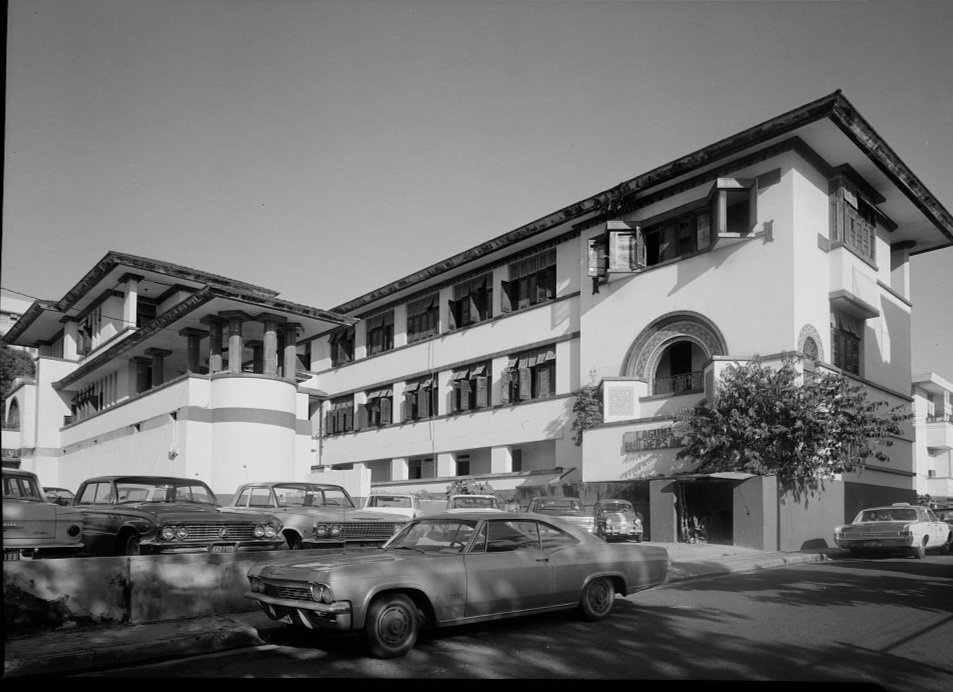
Antonin Nechodoma
Antonin Nechodoma (1877-1928) was a self-made man with scarce education in architecture, who throughout his career continuously surprised with outstanding designs. He was born in Bohemia (1877-1928) and grew up in Chicago where he began his career as a contractor, he then spent some time in Jacksonville, FL before moving to the Caribbean where he worked in the Dominican Republic and in Puerto Rico. His work is worth documenting due to the unique and innovative style, depicting his adaptation to the tropics of the Prairie Style which he is credited with introducing in Puerto Rico. Although his background was construction, most of his work in Puerto Rico was built by Frank B. Hatch.
There are conflicting theories regarding if Nechodoma ever met Frank Lloyd Wright personally, but there is no doubt his work was strongly influenced Lloyd Wright's Wasmuth Portfolio. If his work was original or plagiarized is for others to decide, it is though, interesting work and a genial adaptation of a style born in the US midwest to the Caribbean. It is also possible that Nechodoma was influenced by the work of Henry John Klutho for whom he worked in Jacksonville, FL prior to moving to the Caribbean. It is known that Klutho became an advocate of the Prairie Style after meeting Frank Lloyd Wright. Some of Nechodoma’s work that has some resemblance to work by Lloyd Wright are the Georgetti and Korber residence to the Dana House and the Luchetti residence to the Ullman House.
Architect Thomas Marvel (1935-2015) in his 1994 book Antonin Nechodoma, Architect 1877-1928: the Prairie School in the Caribbean lists all of Nechodoma's work in Puerto Rico. Unfortunately, out of the eighty two structures listed by Marvel, thirty two or 39% have been demolished and twenty five are still in existence but altered. Listed herein are some of his remaining work, photographed between July 2014 and January 2016.
Circumstances surrounding his life and death in a car accident appear to have been no less interesting and controversial than his work. An article by Architect Thomas Marvel published in the Fall 1983 issue of the Florida Architect reveals some interesting information about his life including his years in Chicago and Jacksonville. As if his life was not filled with strange circumstances, after his death in 1928, in 1934 his son committed suicide at the family's house as evidenced by his death certificate.
Pictures below are some of Nechodoma's designs since demolished. Also included is a picture of his residence in the Monteflores section of Santurce, which 1913 design was his first after returning from the Dominican Republic and is not yet typical of the Prairie Style he adopted later on in his career. Following is a list of his work that still stand and has been documented and photographed, clicking on the names will direct you to a separate page with pictures and more information on the structure.
There is a structure in the outskirts of Aibonito in the community known as “El Campito” designed by Nechodoma in 1903 for the Methodist Church as a resting and meditation place for missionaries which locals today call "La Obra" or "El Castillo." This structure was originally known as the Mary Stanton Collins Missionary Rest Home and today is located at Calle Margarita Fuentes (final). Pictures are forthcoming.

Giorgetti Mansion
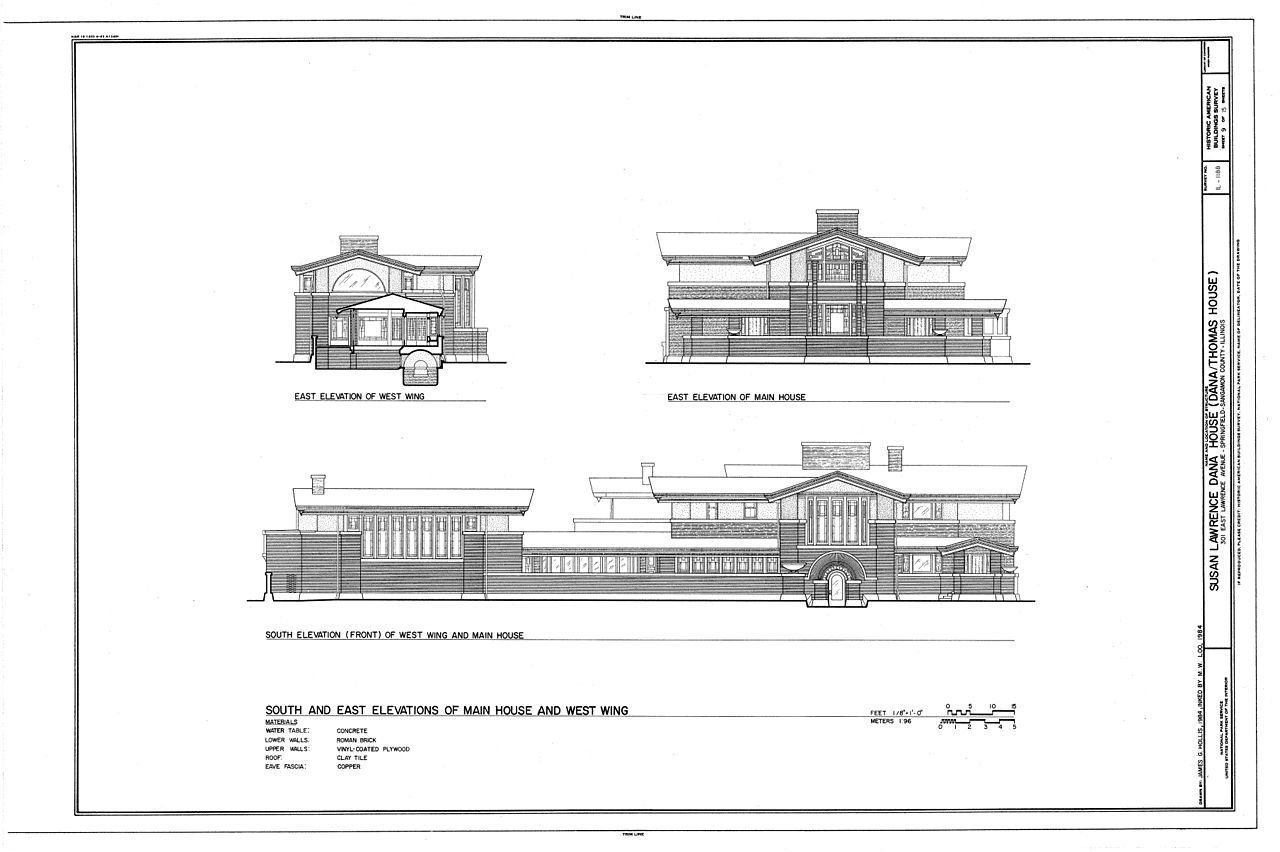
Dana House
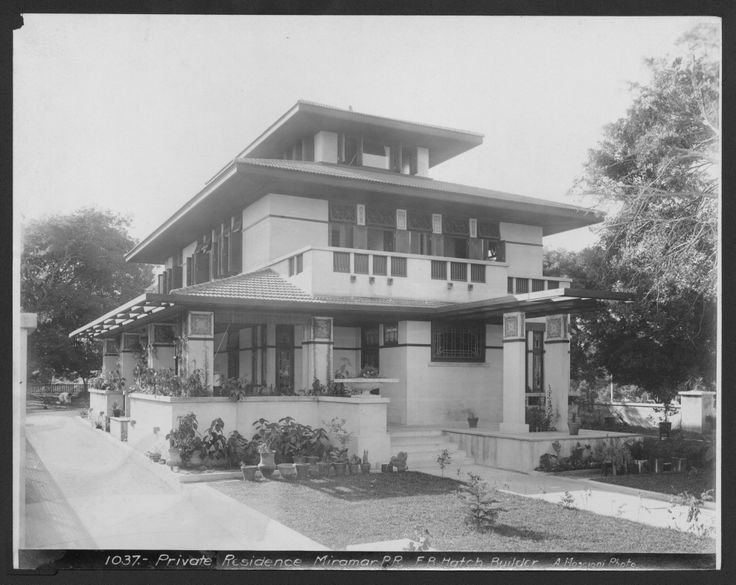
Ferrer-Cintrón Residence
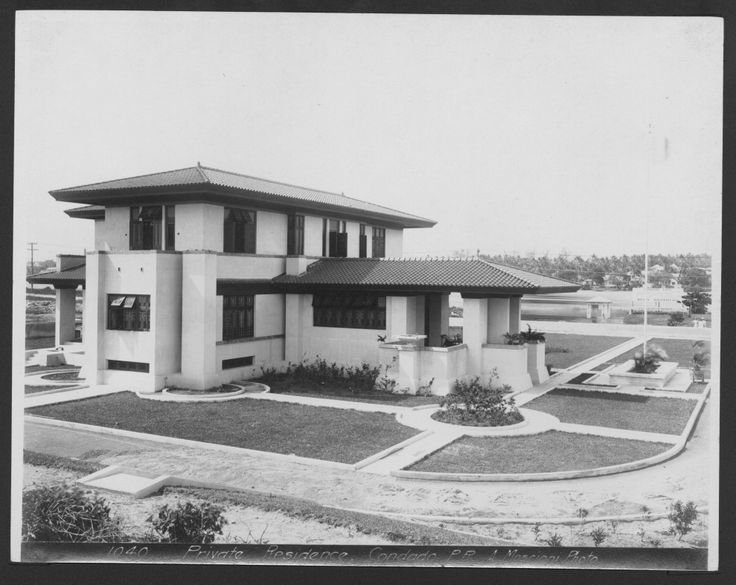
Madame Luchetti Residence
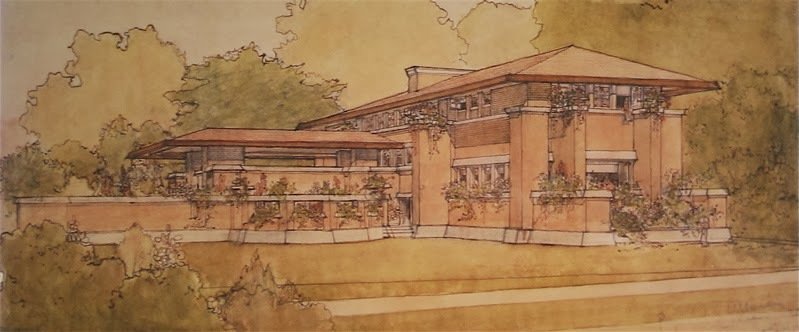
Ullman House
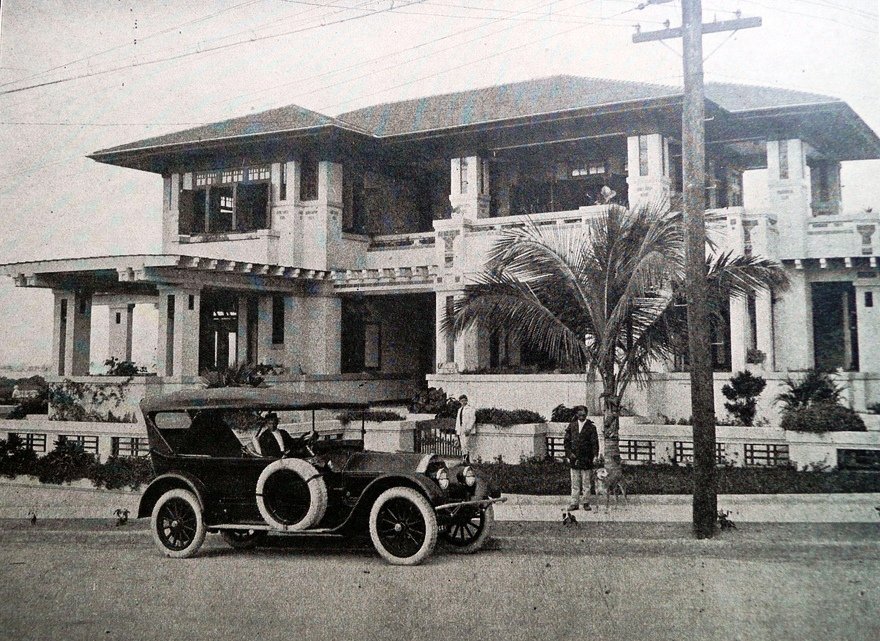
Pisá Residence
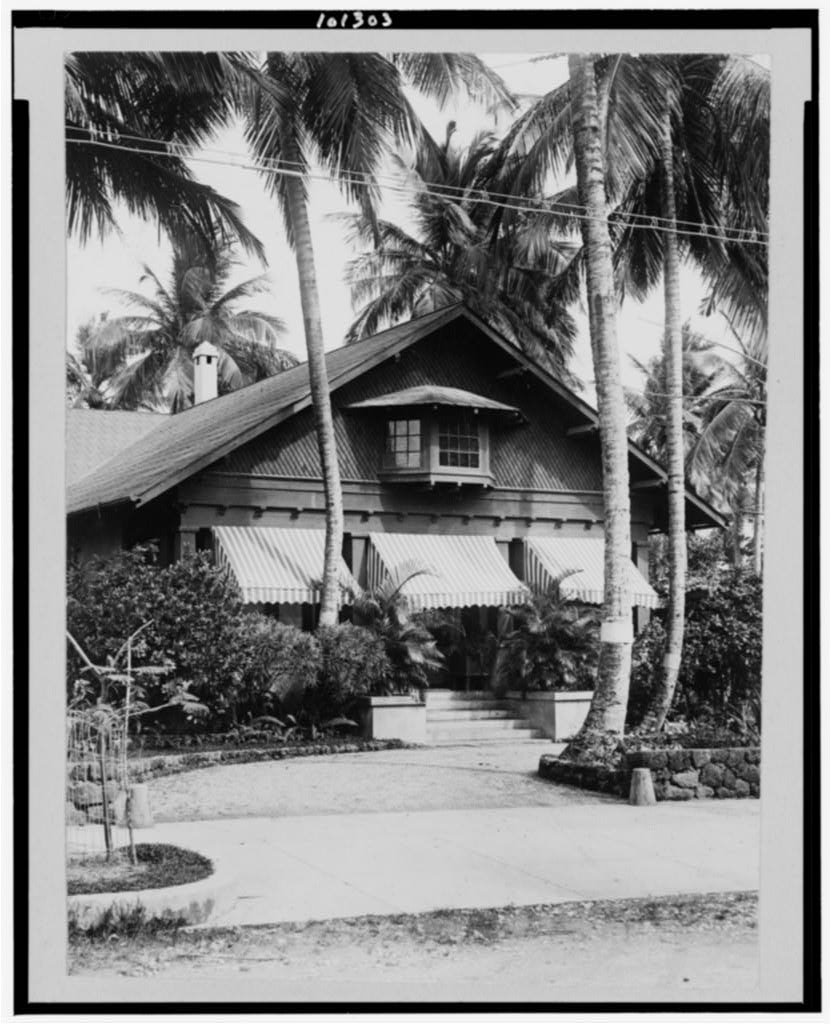
Nechodoma Residence