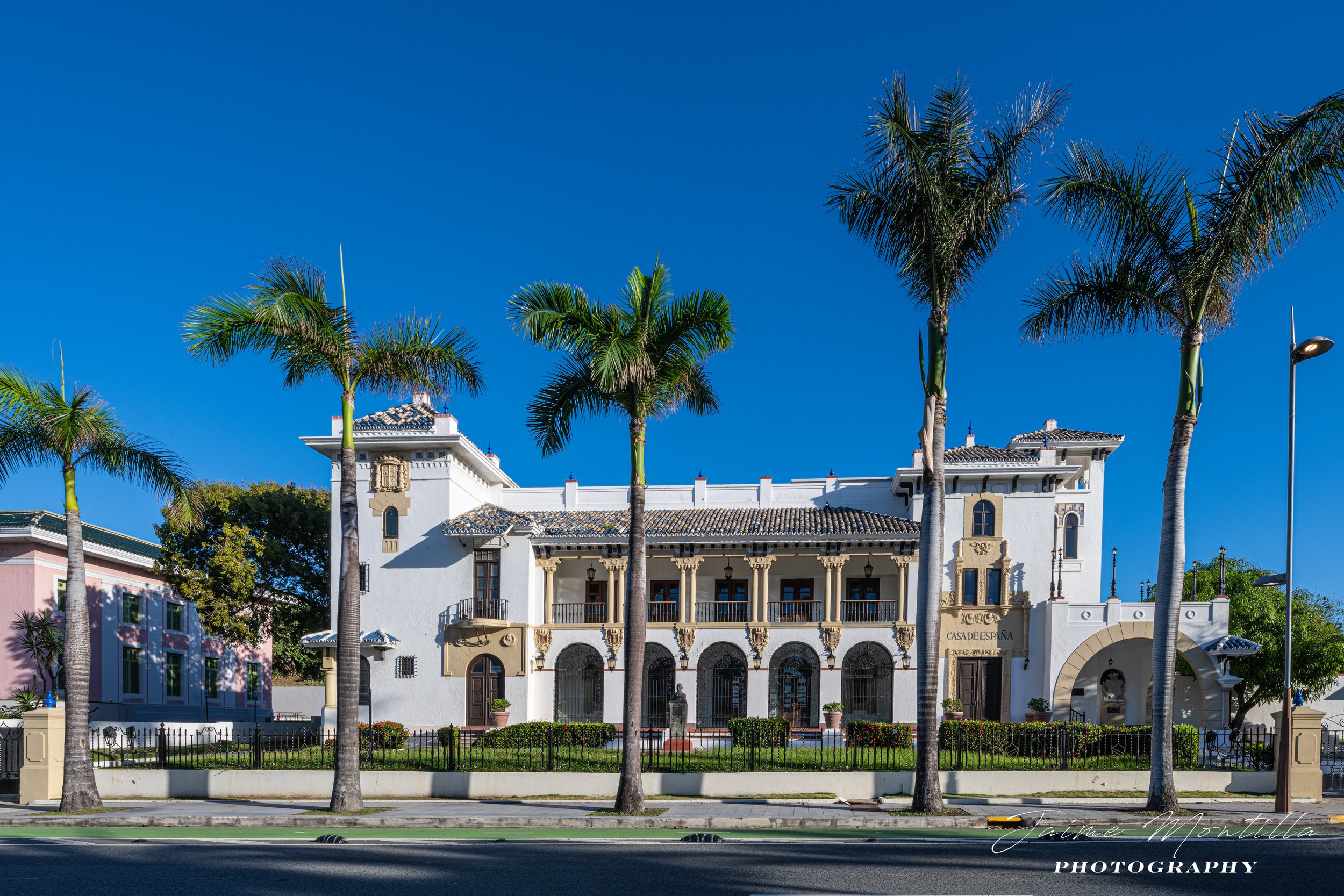
Puerto Rico Architecture
Puerto Rico's Colonial Style architectural heritage noticeable in the old city of San Juan, is heavily influenced by the island’s four hundred years under Spanish rule, from its discovery in 1493 until the US Occupation in 1898. It is evident in the massive fortresses and military installations built by the Spanish Royal Corps of Engineers to defend the city against invaders. Some of these structures, like the wall built around the city only partially remain, but other structures like the ones listed below, remain almost intact.
San Felipe del Morro Fortress named in honor of King Phillip II, is a massive six level 16th-century citadel built between 1540 and 1589. Rising 140 feet above the sea, its 18-foot-thick wall proved a formidable defense. It fell only once in 1598 to a land assault by George Clifford, 3rd Earl of Cumberland. Most of the walls in the fort today were added between 1760 and the 1780's. The fort is a maze of tunnels, dungeons, barracks, outposts and rampa studded with small, circular sentry boxes or garitas. Its seventy four acre area represents the largest fortification in the Caribbean. El Morro as it is commonly named, was designated a National Historic Site in February 1949 and is administered by the US National Park Service. In 1992, for the 500th anniversary celebration of the discovery of Puerto Rico by Christopher Columbus in his second voyage, the fortress was restored to its historical architectural grace and beauty.
Fort San Cristóbal is El Morro's partner in the city's defense on the opposite end of the Atlantic shoreline of Old San Juan. Its construction began in 1634 and was completed in 1771. It is supported by a massive system of outworks which provided defense in depth and is one of the largest defenses ever built in the Americas. It rises 150 feet above sea level and covers twenty seven acres of land. As if its size and height weren't sufficient to intimidate enemies, its intricate modular design was sure to foil them. Its strategic design is outstanding with five independent units, each connected by a series of moats and tunnels, each fully self-sufficient should the others fall. It's a World Heritage and National Historic Site, administered by the US National Park Service.
La Fortaleza or the Palace of Santa Catalina was authorized by King Charles V and built between 1533 and 1540 as a fortress to defend against Carib Indian attacks. The building was the first of a series of military facilities constructed in the Bay of San Juan, but later proved inadequate to guard the entrance to the harbor and became the official Governor's Residence. Today, it is the oldest governor's mansion still used as such in the Western Hemisphere. It has been occupied twice by invaders; by George Clifford, 3rd Earl of Cumberland in 1598 and by Dutch corsair and later Admiral Bowdoin Henrick in 1625 when the building was damaged by fire. A major reconstruction was undertaken in 1640 and in 1846 the building was remodeled and given a palatial aspect, uniting harmoniously its 16th century military architecture with the refinements of the 19th century. It has been the home of 170 governors of Puerto Rico and is the official residence of the current governor. Although the original palatial building surrounded by gardens was very primitive, La Fortaleza has undergone numerous changes over its 400 years history.
Fort San Gerónimo is a small fort in the line of defense of San Juan that was built to replace a small fortification that was destroyed during the 1598 attack led by George Clifford, 3rd Earl of Cumberland. It is located in the Puerta de Tierra neighborhood at the entrance of the Condado Lagoon, just behind the Caribe Hilton Hotel. Its location allowed for the fort to protect the entrance to the lagoon and block access to the San Juan islet from the east. San Gerónimo Fort played an important role in defending San Juan during the attacks by the English and the Dutch. Even though it suffered a lot of damage in every attack, it was always restored and improved.
The Escambrón Battery is a small fortification located at the eastern tip of Escambrón Beach in the Tercer Milenio Park near the San Gerónimo Fort. It is not as old as the other San Juan fortifications as it was built at the end of the 18th century, but it was an integral part of the line of defense of San Juan and served as a shooting practice place for the Spanish Army. The Escambrón Battery is not part of the San Juan National Historic Sites.
Fortín San Juan de la Cruz aka El Cañuelo was a wooden fort originally built on its current site in the late 1500s which burned to the ground in 1625 during a Dutch attack. However, the Spaniards replaced it with a stone fort between 1630 and 1660 which still stands today. El Cañuelo was the smallest fort in the harbor defense system. Cannon fire from the fort and from Castillo San Felipe del Morro created a crossfire to protect the entrance to San Juan bay.
The pictures below include the fortresses listed above and structures in and around Old San Juan that are noteworthy designs, mostly built in the 19th Century during the Spanish colonial era and some after the US occupation in 1898. Some notable architects of these structures are Fernando Montilla Jimenez (1870-1929) and Miguel Ferrer Otero (1887-1966), Adrian C. Finlayson the US Department of the Interior State Architect until 1921, Raúl Reichard (1908-1996), Osvaldo Toro and Miguel Ferrer of the firm Toro & Ferrer and Francisco Roldán Martinó (1890-1988).
Also pictured below are designs by noted Puerto Rican architects Juan Bertoli Calderoni, Elias Concepción, Julio Vizcarrondo, Agustin Camilo Gonzalez, Julio G. Conesa Revoredo (1873-1930), Francisco Porrata Doria, Blas Silva Bouchert, Alfredo Weichers Pieretti, Pedro Adolfo de Castro Besosa, Manuel V. Domenech, Rafael Carmoega and Pedro Mendez. Probably the most prolific of these was Porrata Doria, the ebook Los Templos de Francisco Porrata-Doria by José Mari Mutt available free on the Apple Books application, details the many churches he designed throughout the island.
Clicking on the pictures below will enlarge the image or direct you to a related website with more information on the structure or the architect.
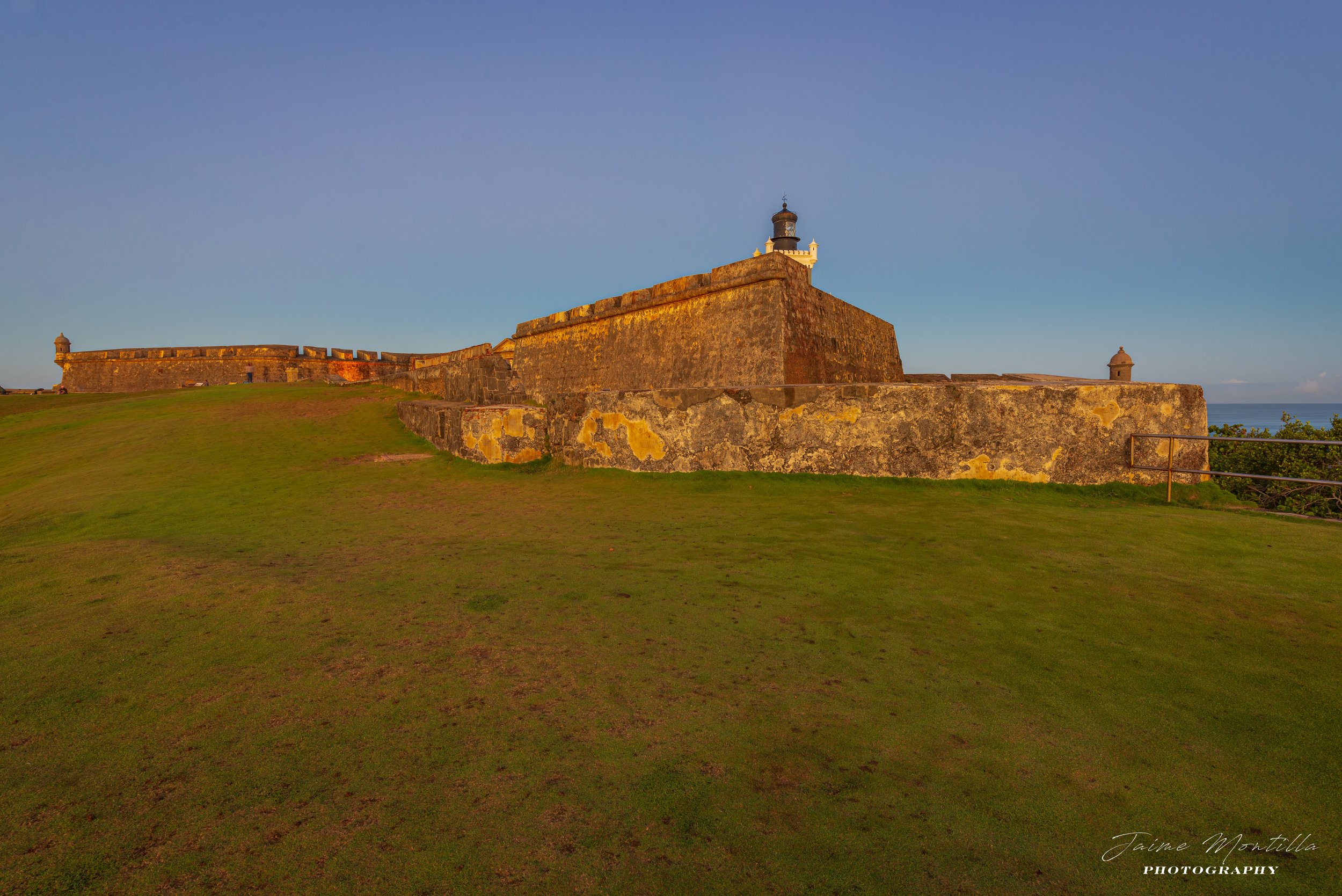
Castillo de San Felipe del Morro, built between 1540 & 1589
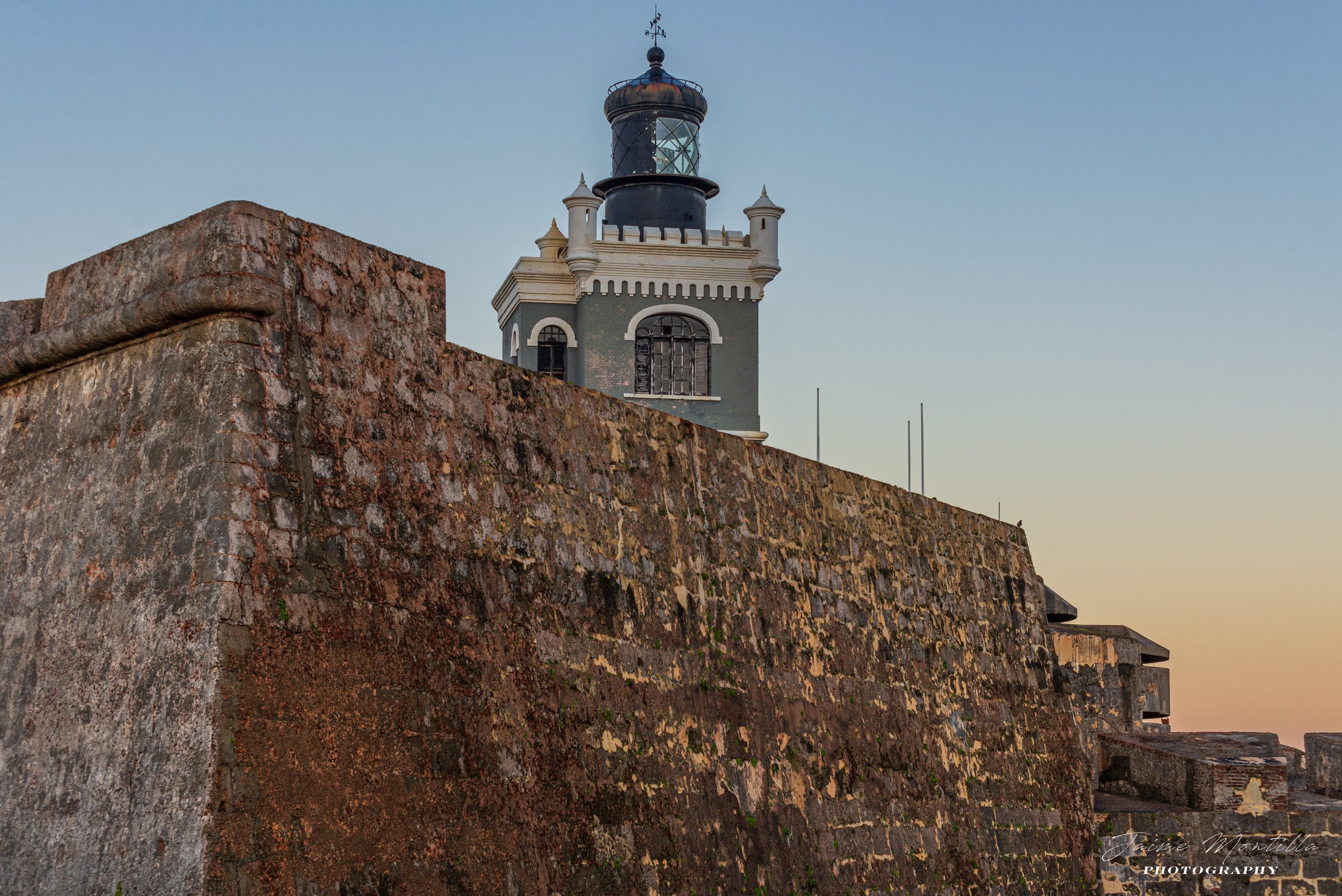
El Morro Lighthouse, built in 1908
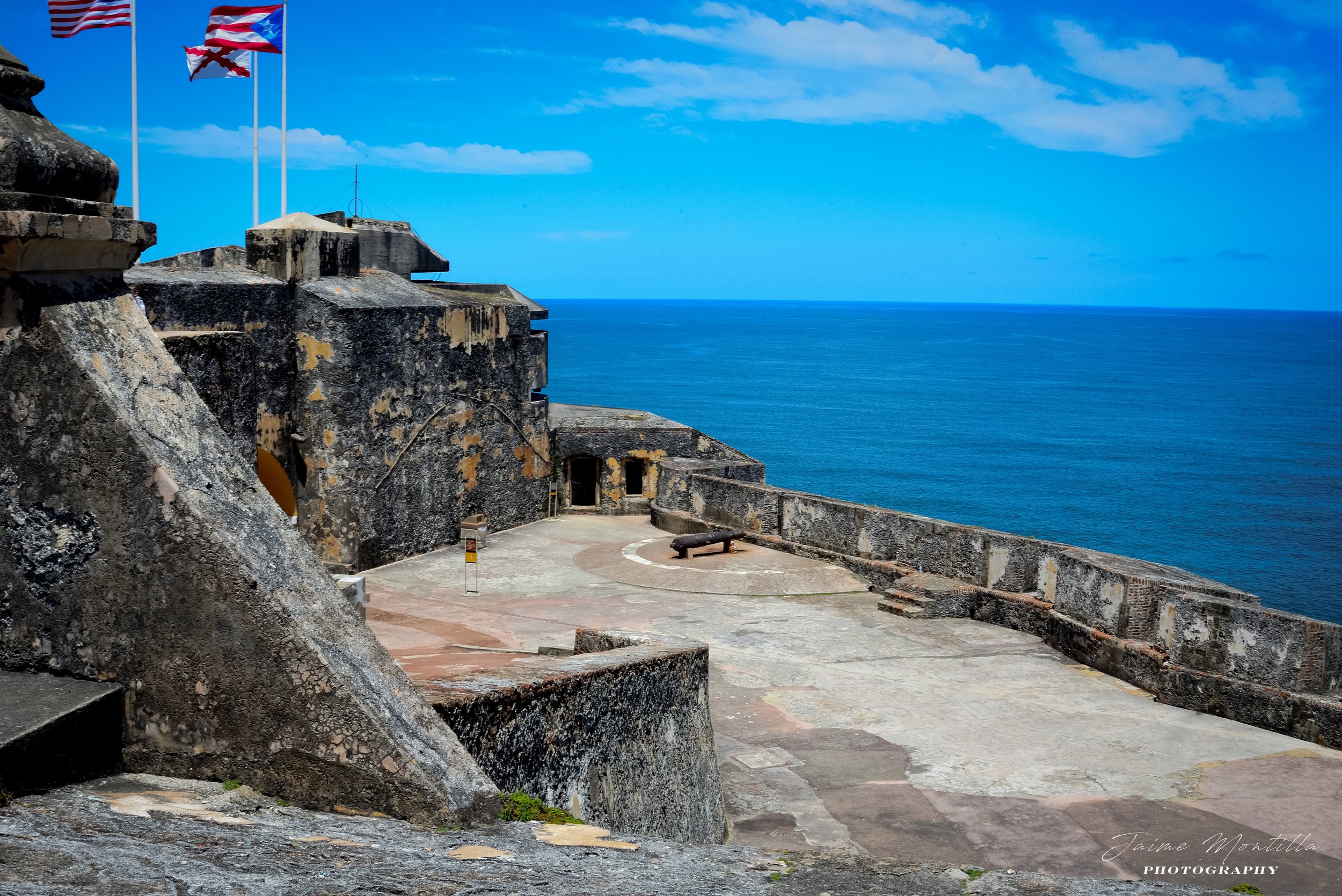
El Morro Fortress 4th Level
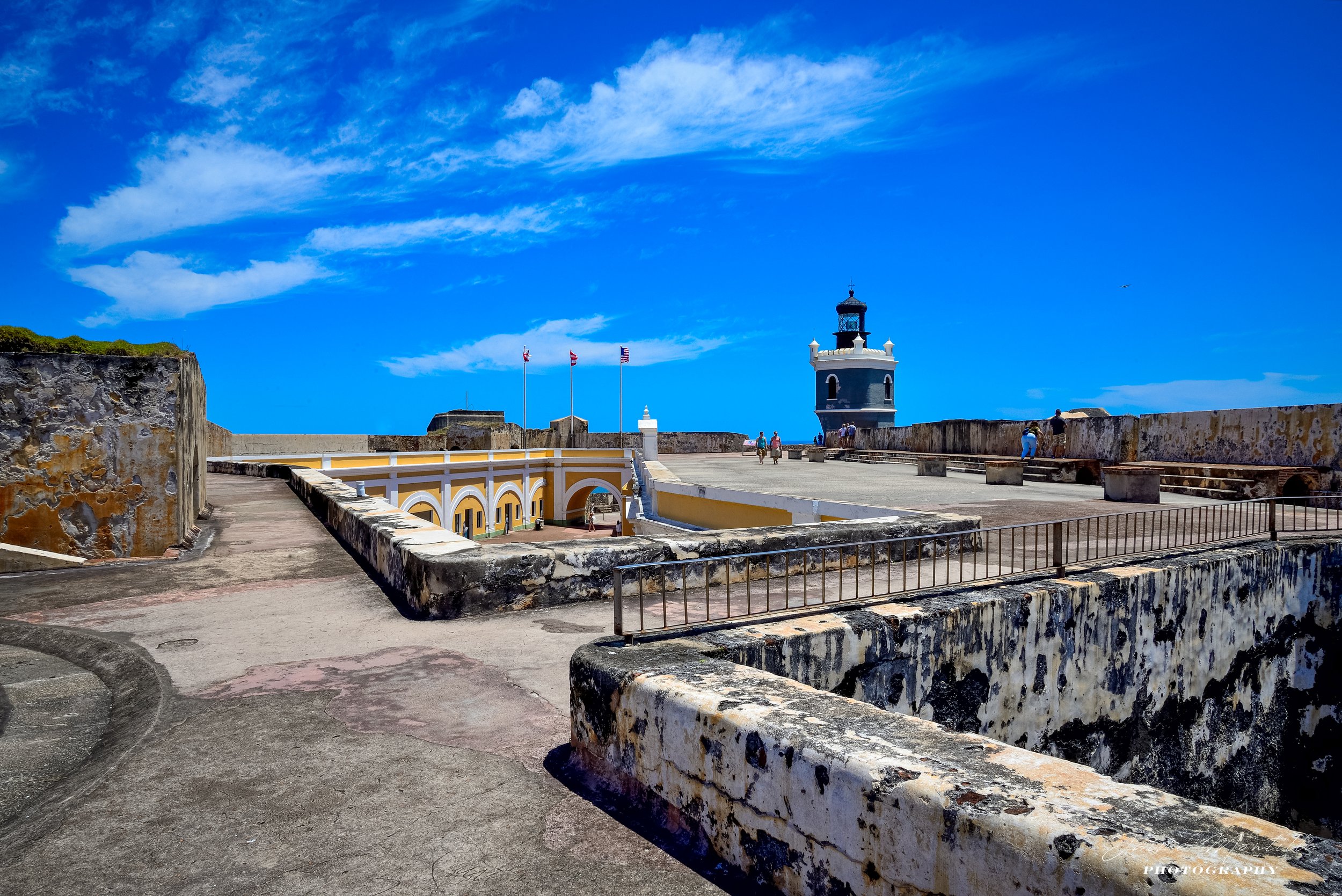
EL Morro Fortress 6th Level
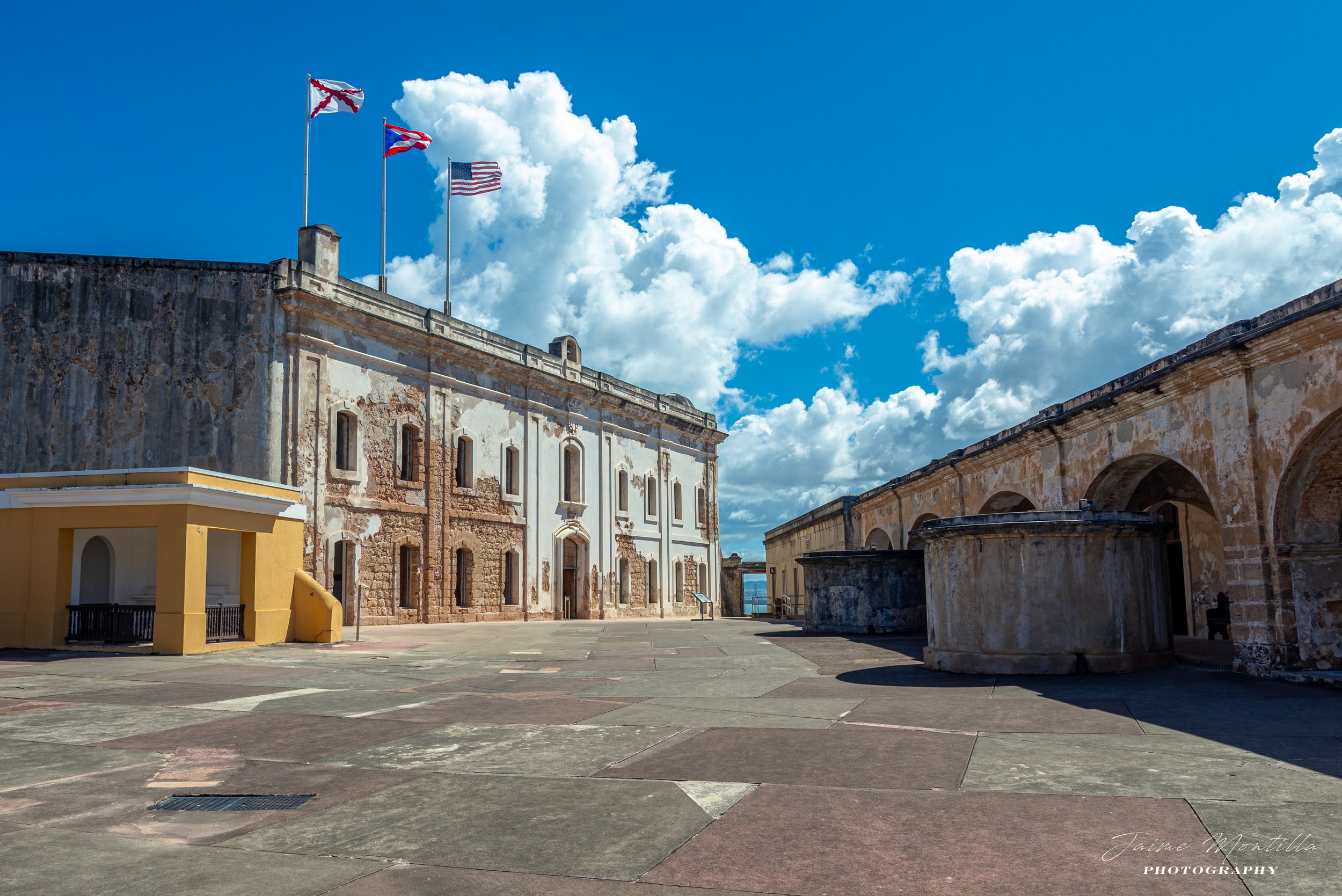
Fort San Cristobal
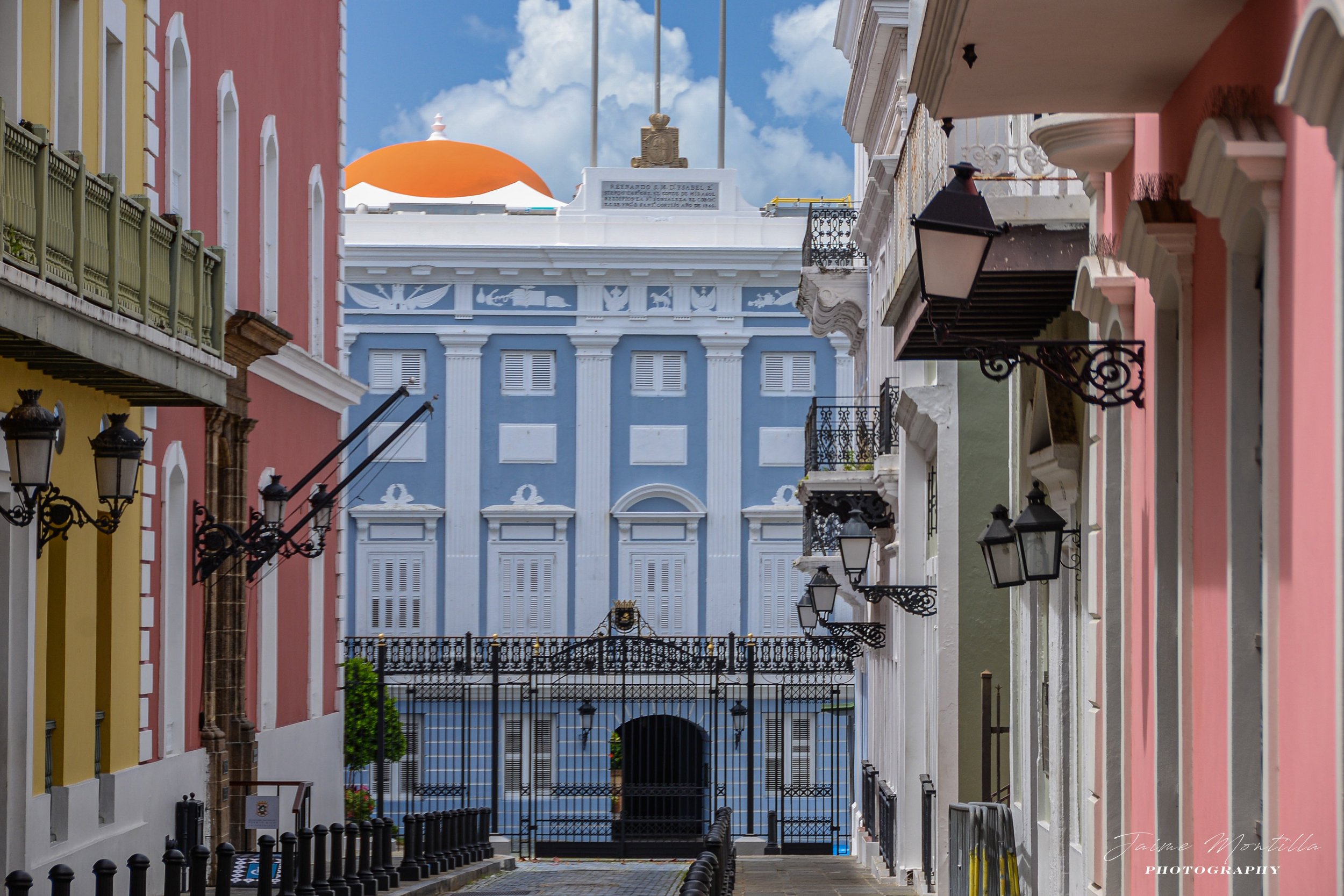
Palacio de Santa Catalina de Siena aka La Fortaleza originally a Military Fortress the House of the Governor since mid 17th Century
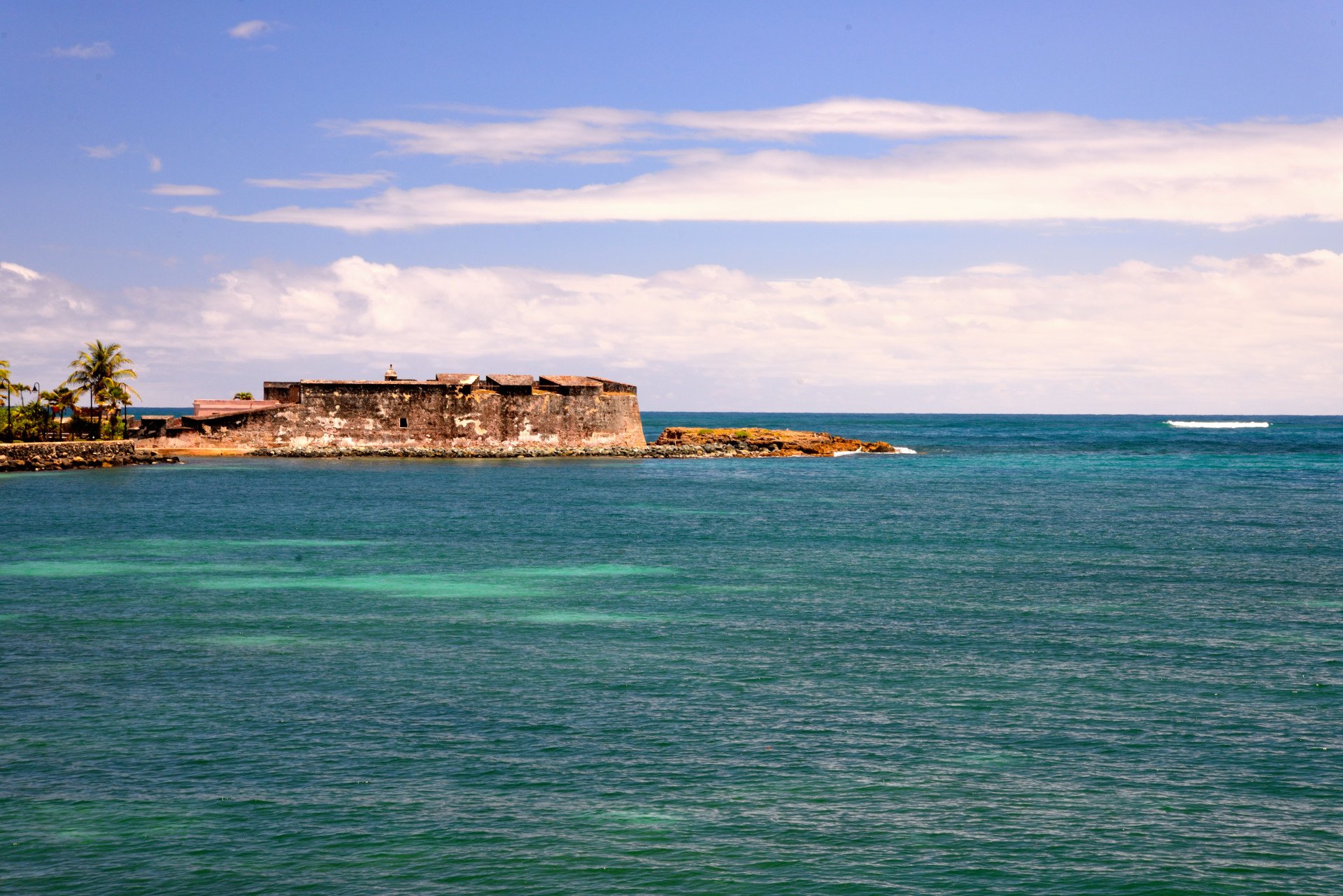
Fortin de San Gerónimo de Boquerón built to protect access to San Juan Bay from the east
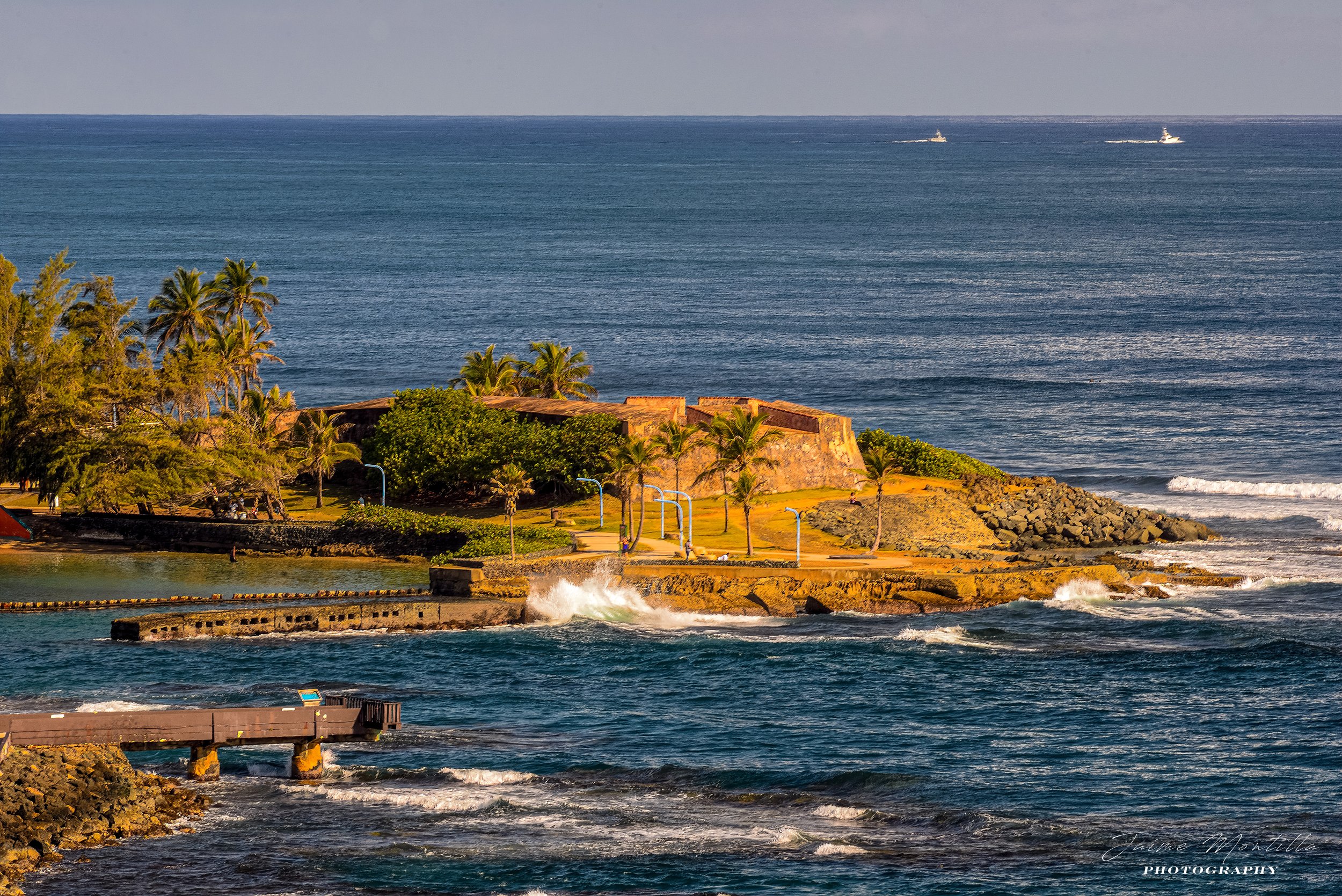
Escambrón Battery together with Fortín de San Gerónimo built to protect access to San Juan Bay from the East
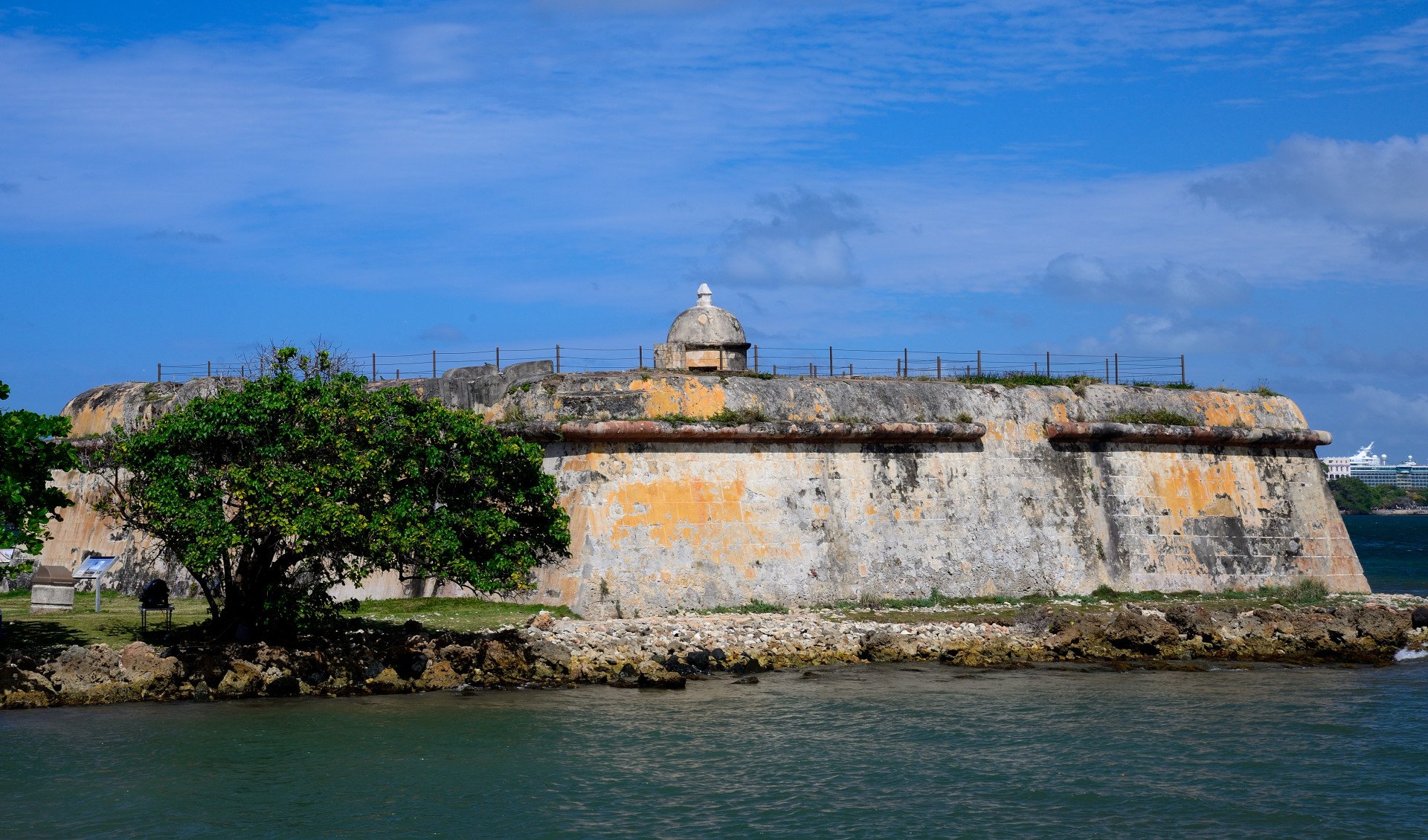
Fortín San Juan de la Cruz aka EL Cañuelo
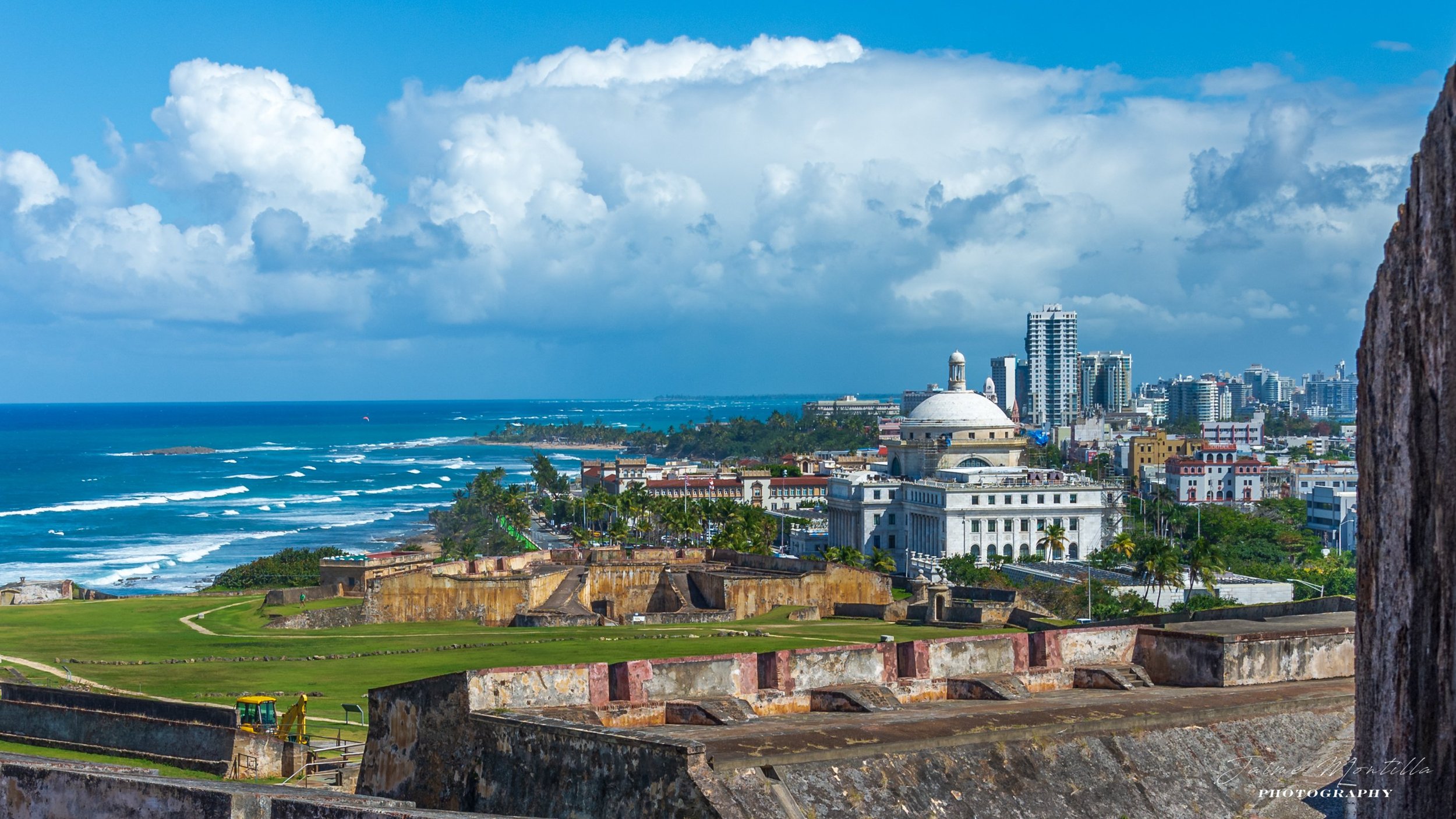
Capitol Building; 1st design in 1907 by Frank E. Perkins of NY never built, 2nd design in 1919 by Adrian C Finlayson, Francisco Roldán and Pedro Adolfo de Castro, 1st floor built by Rafael Pons 1921-22, final design in 1924 by Rafael Carmoega & Albert B. Nichols
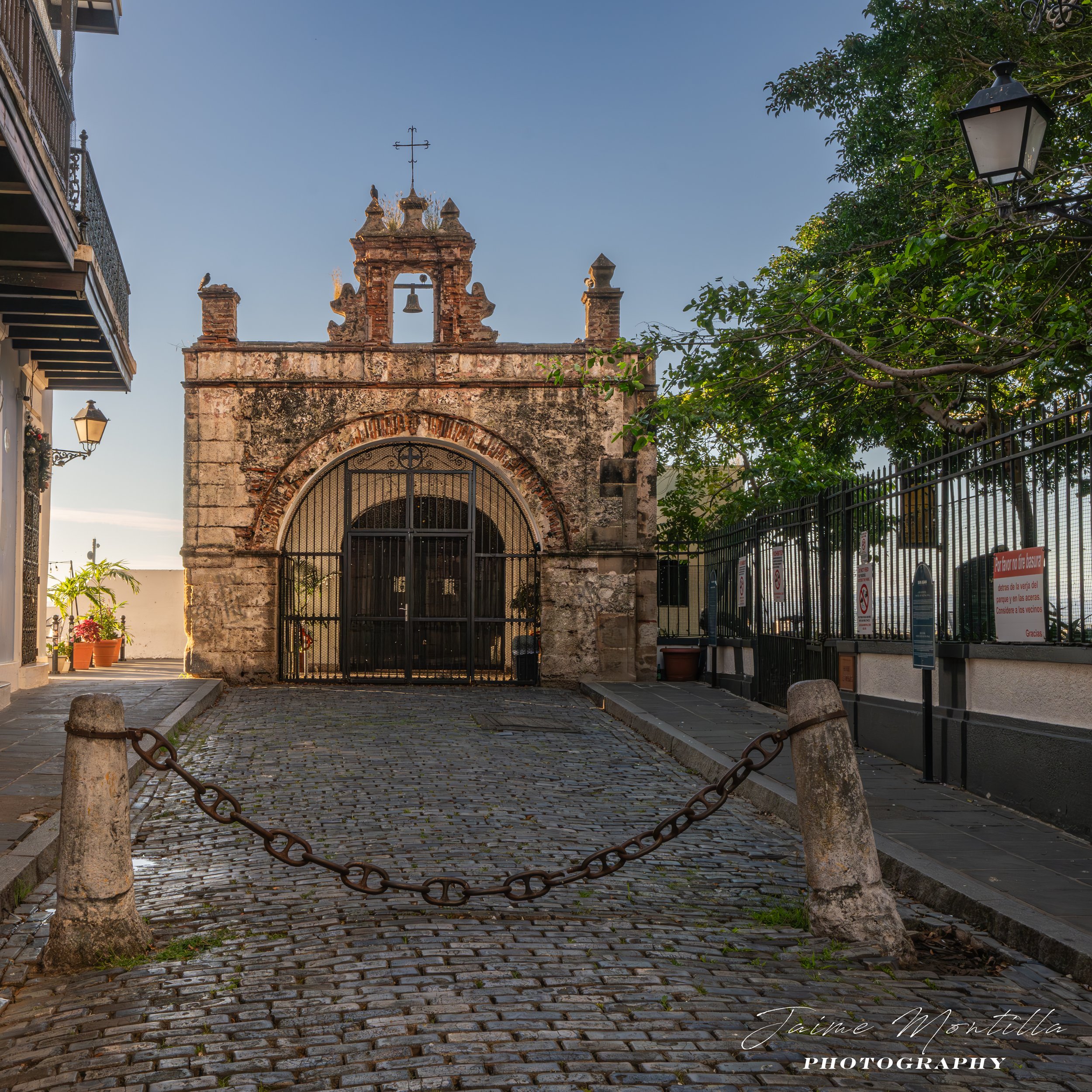
Capilla del Santo Cristo de la Salud built 1753 inside the San Juan city walls
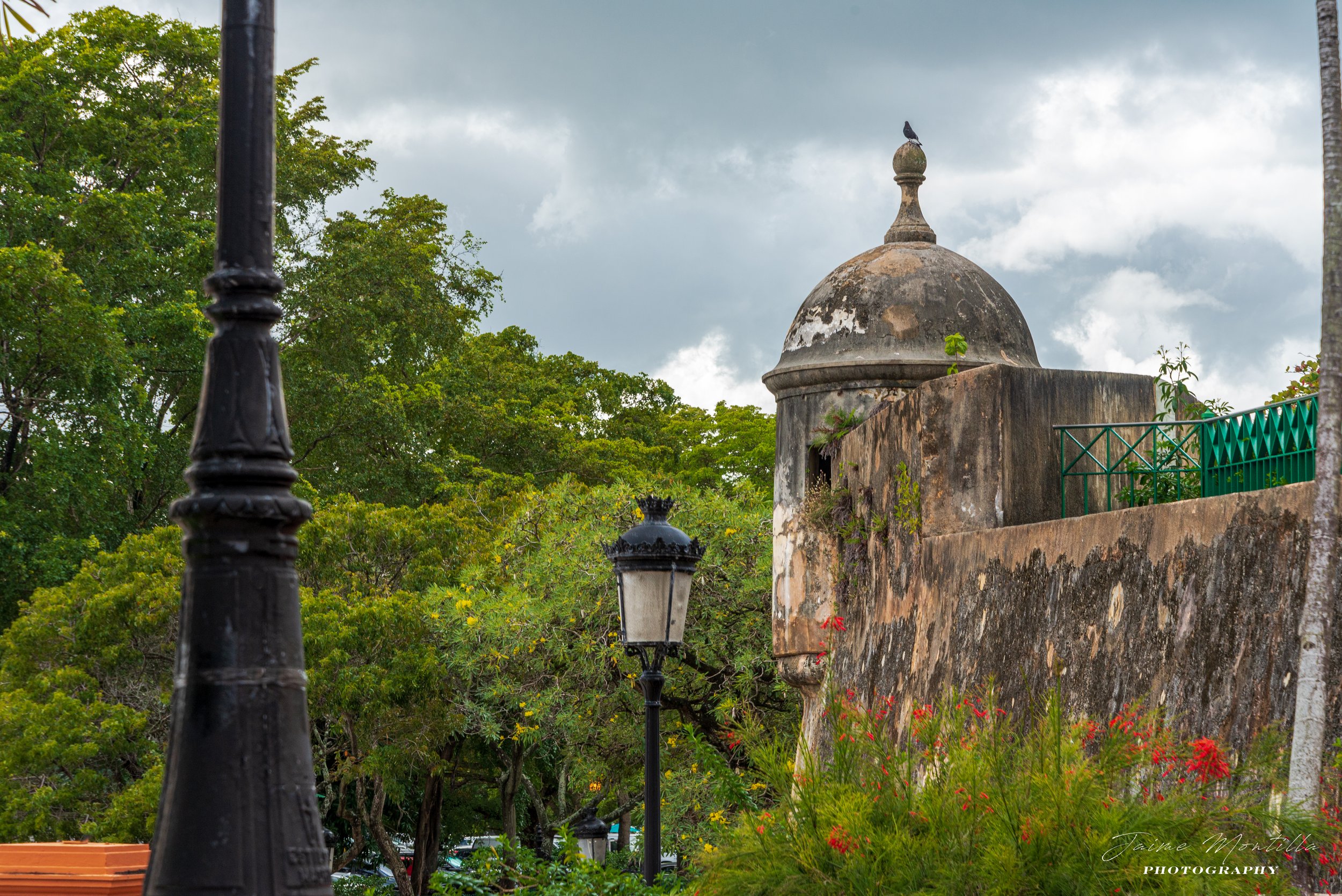
San Juan City wall and garrison
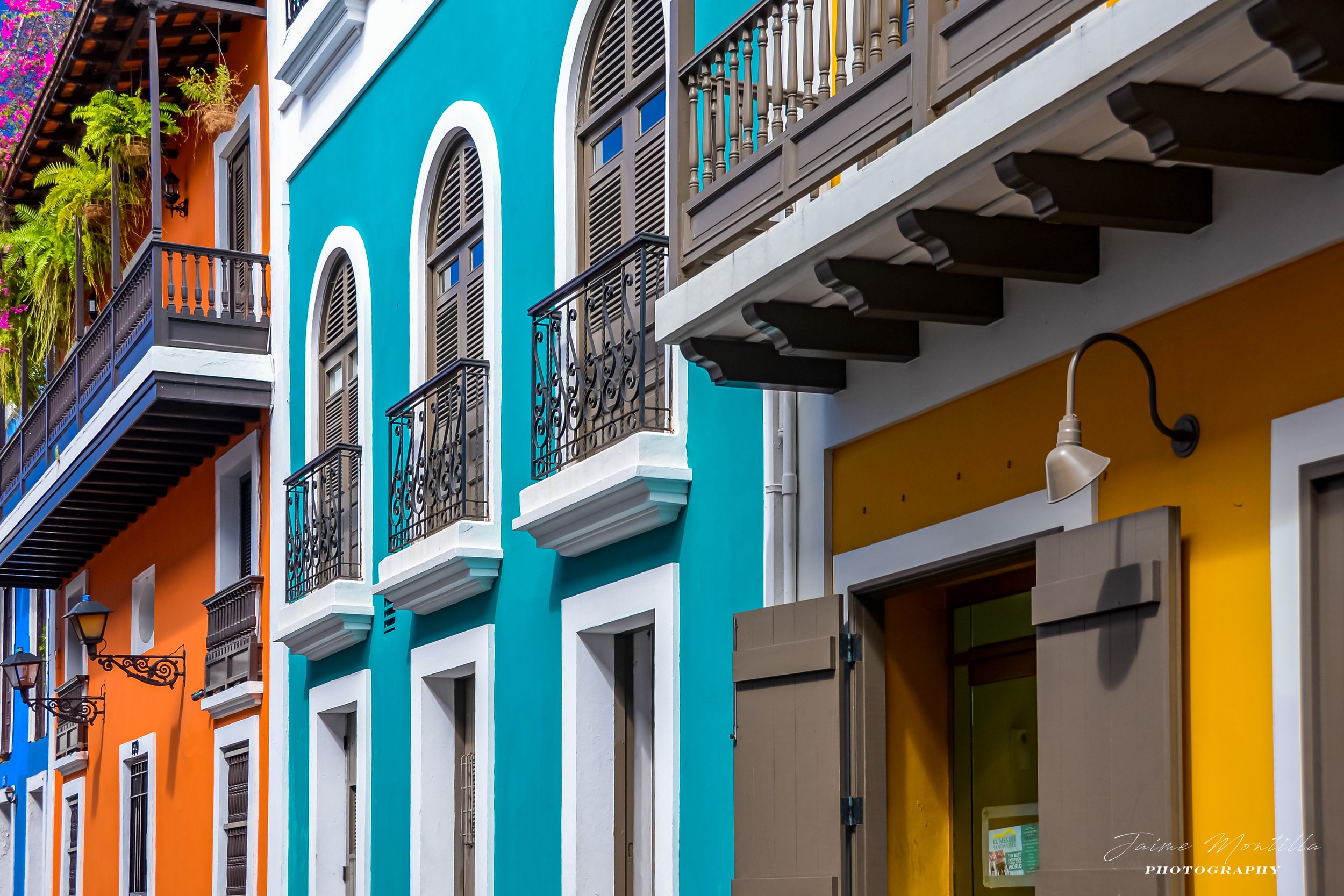
Old San Juan street scene
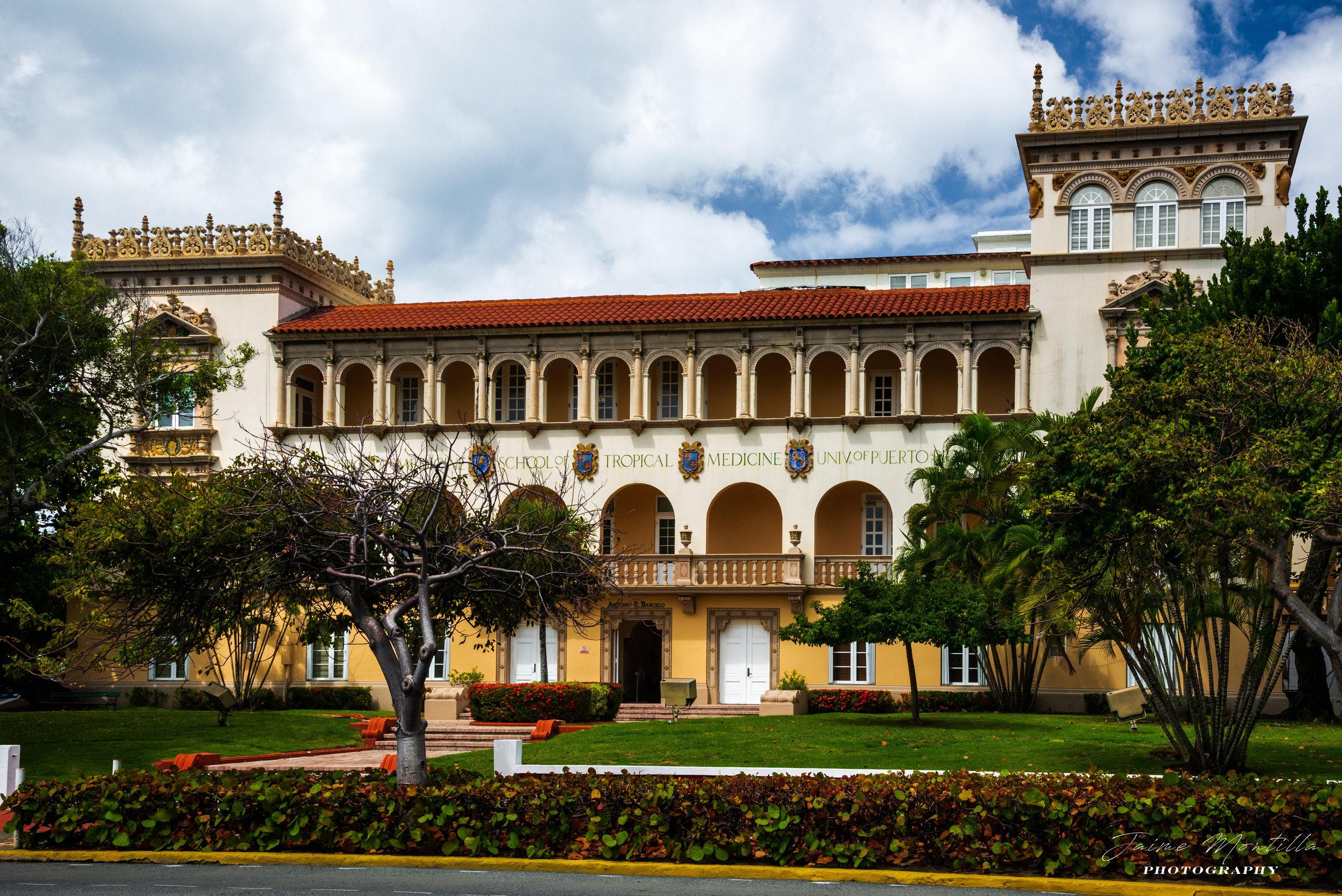
Escuela de Medicina Tropical, 1926 design by Rafael Carmoega
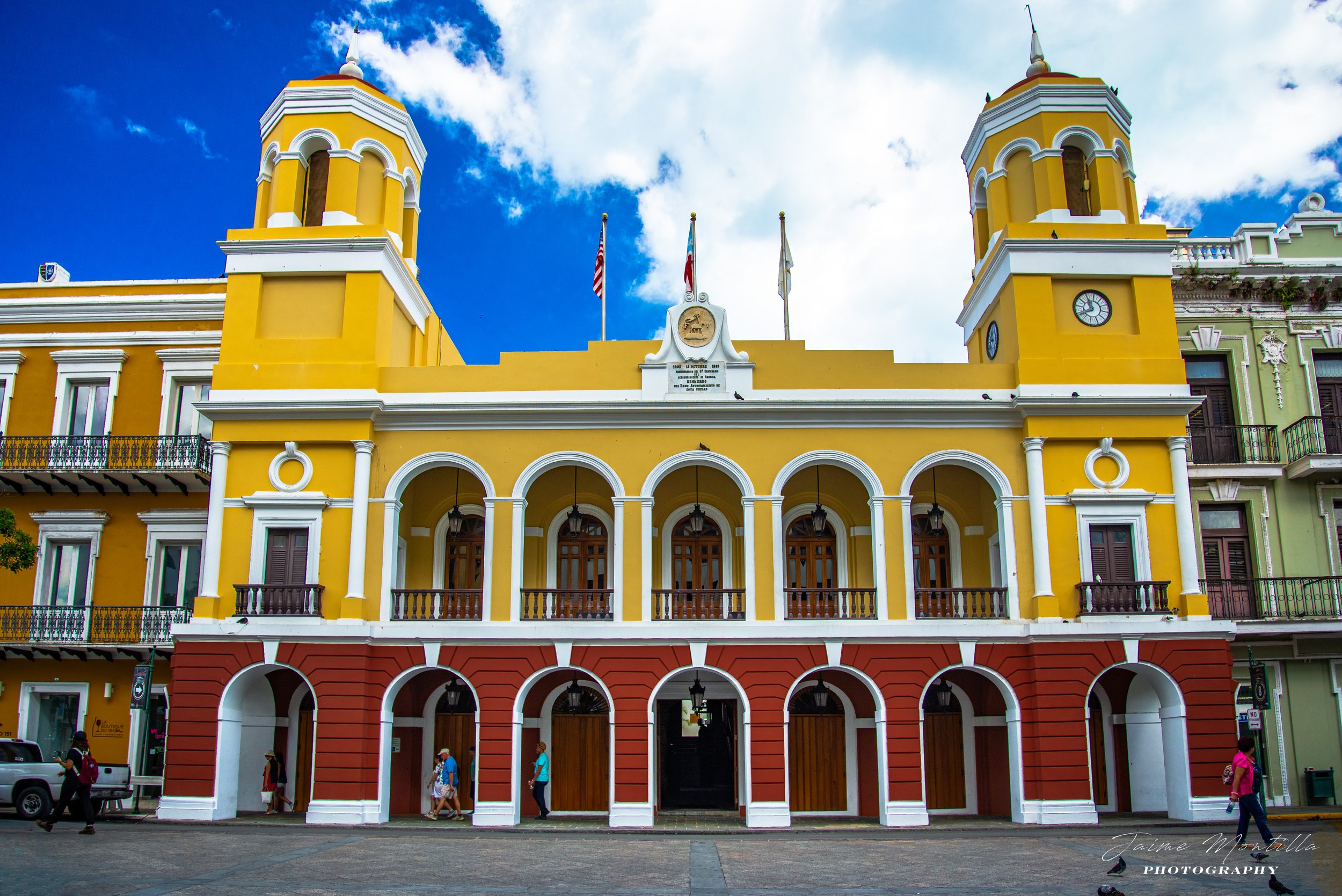
San Juan City Hall, built 1602 rebuilt 1840 to resemble old Madrid City Hall, originally both towers had a clock
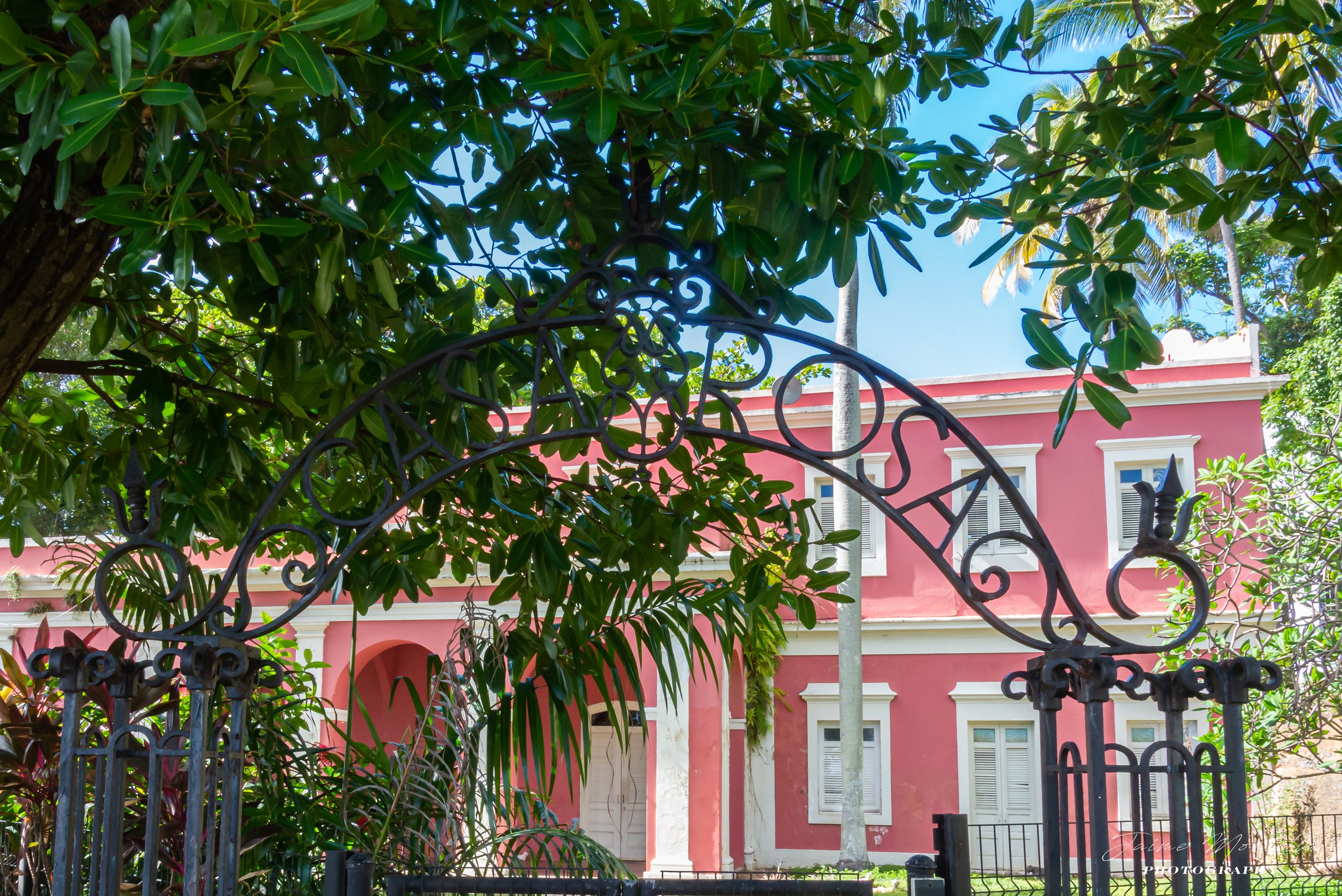
Casa Rosa, built 1812 as the barracks for soldiers protecting the San Agustín Bastion, expanded 1881 to serve as Army Officers quarters
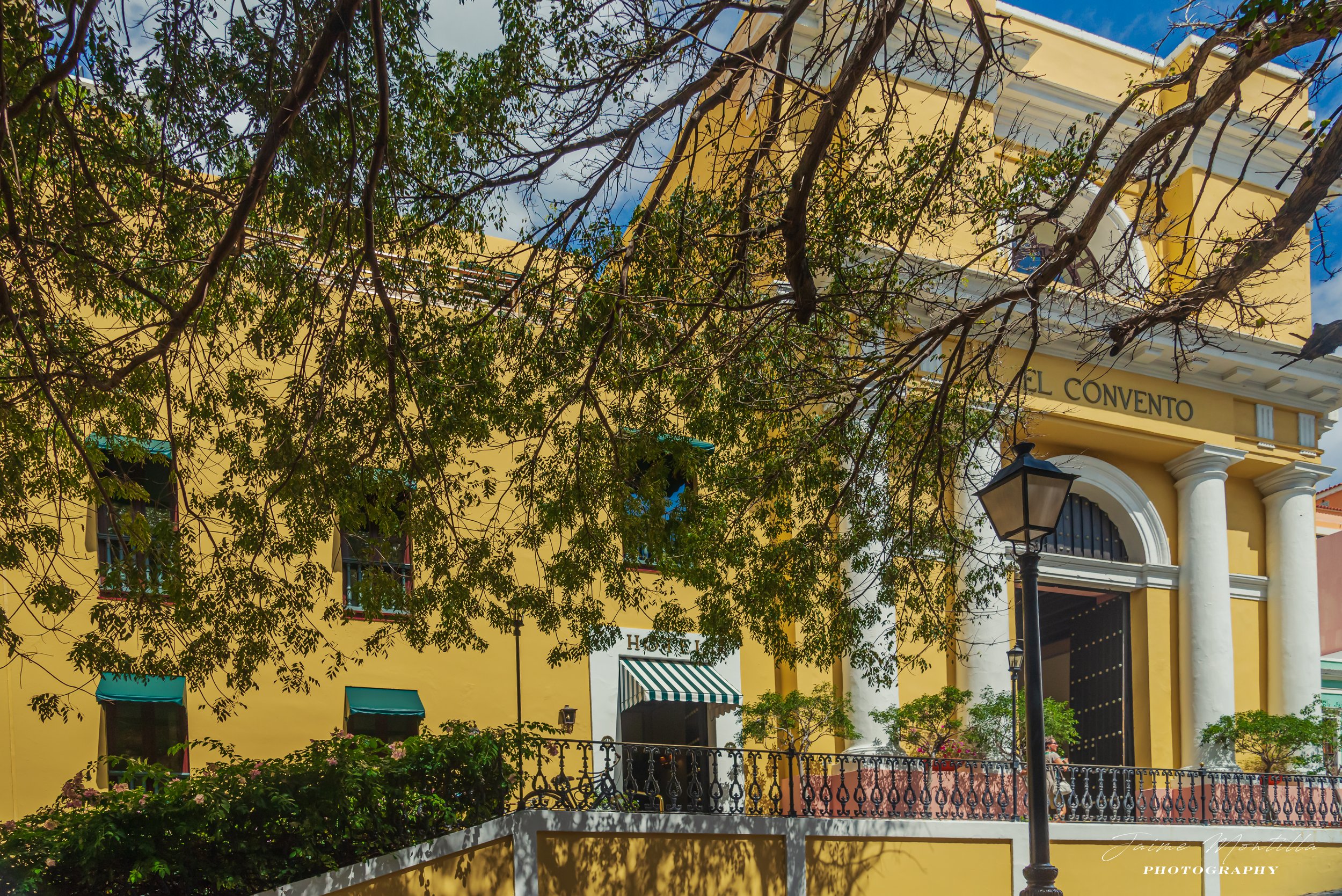
El Convento Hotel, buily between 1854 & 1861 as a Carmelite Convent
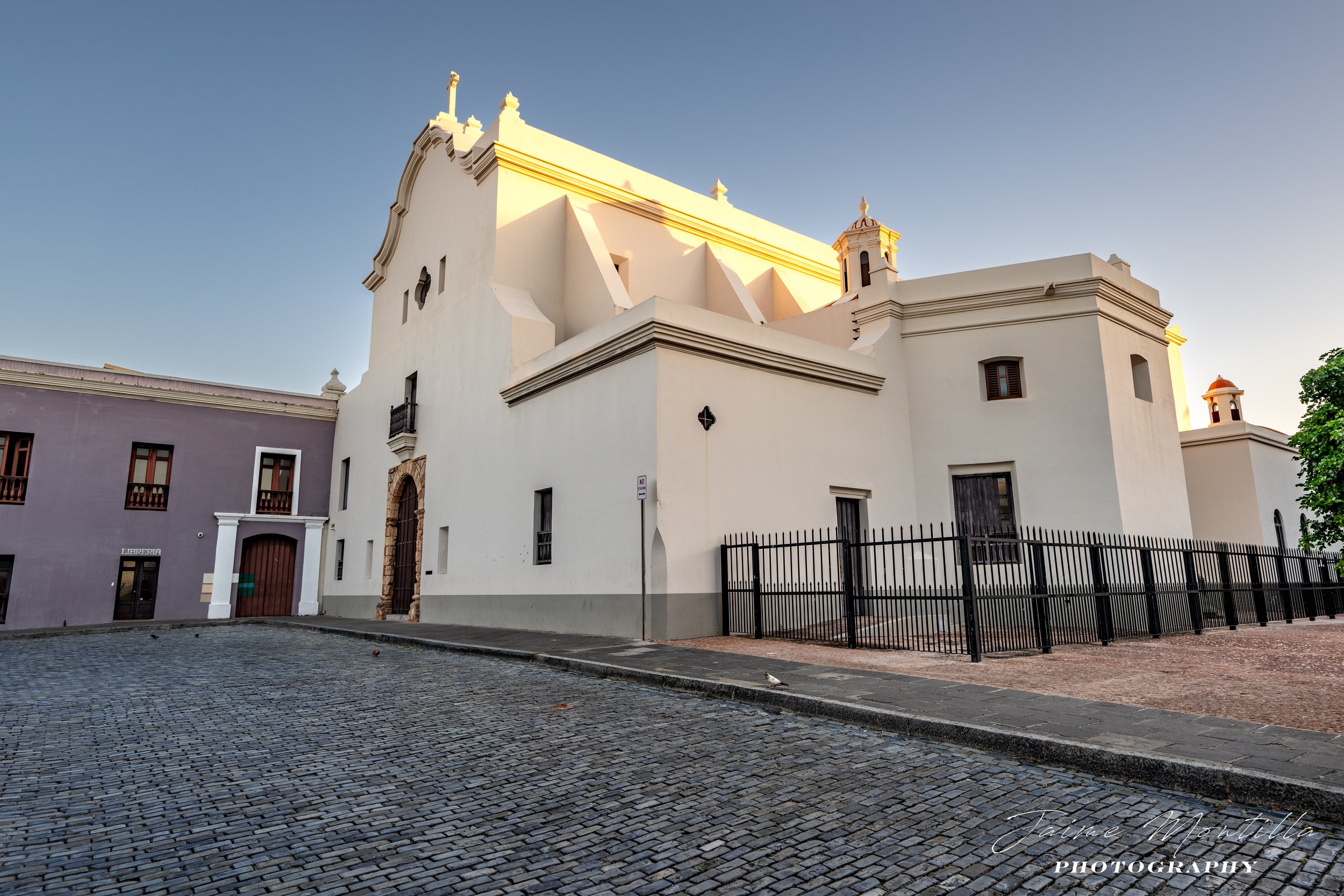
San José Church, ca. 1532
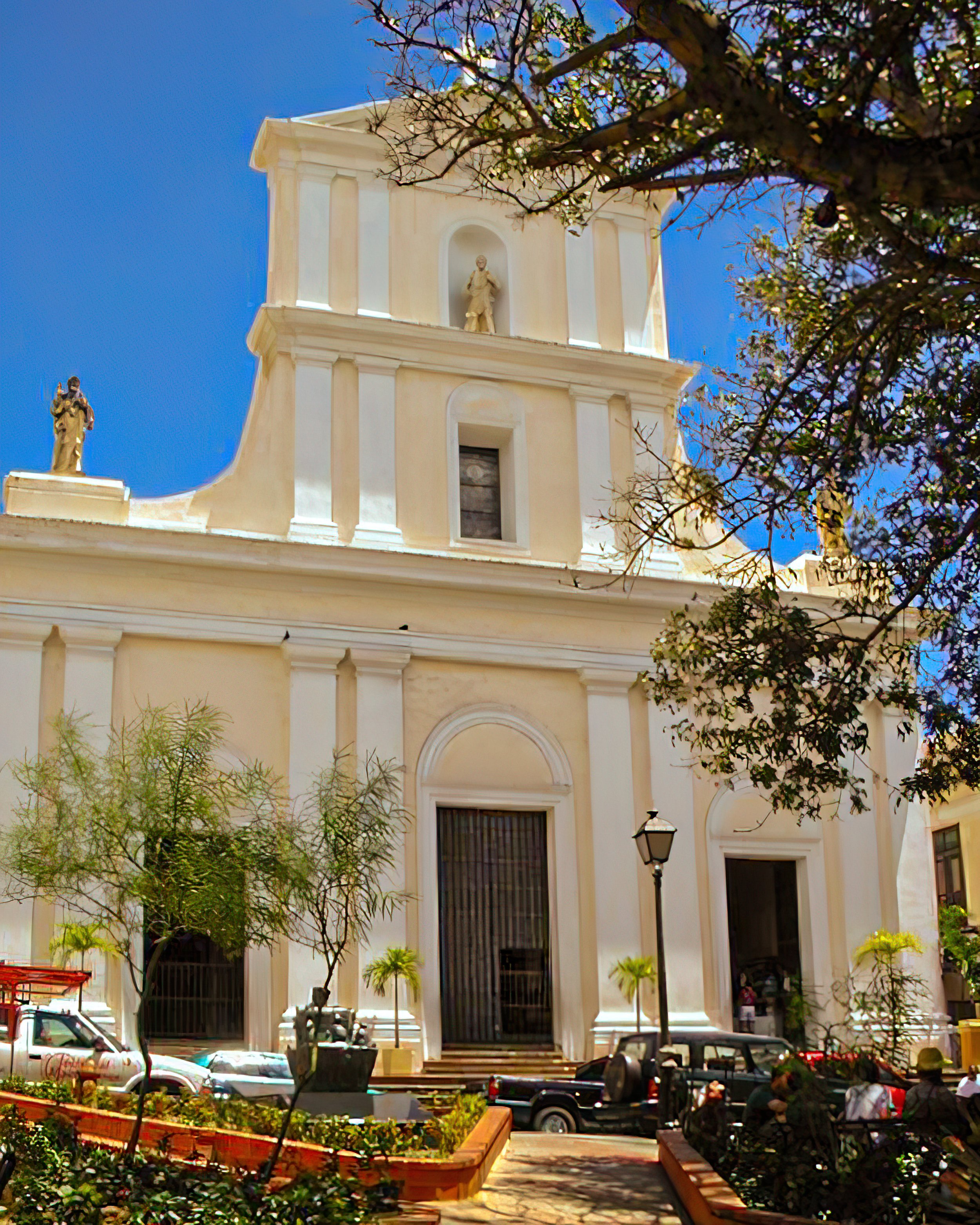
Catedral Metropolitana Basilica de San Juan Bautista, built in 1540 remodeled in 1917
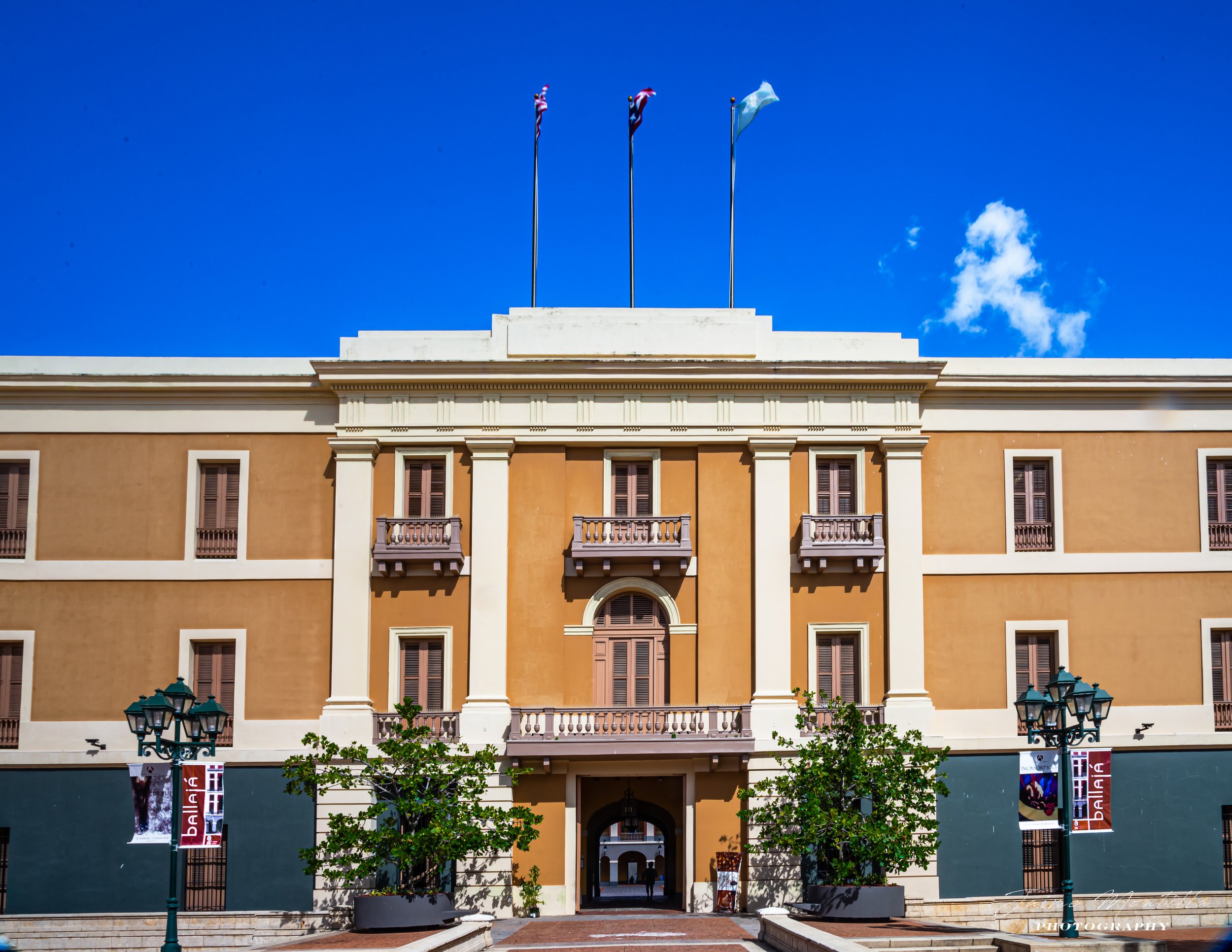
Cuartel de Ballajá, built between 1854 and 1864 as infantry headquarters for soldiers and families of Spanish Army
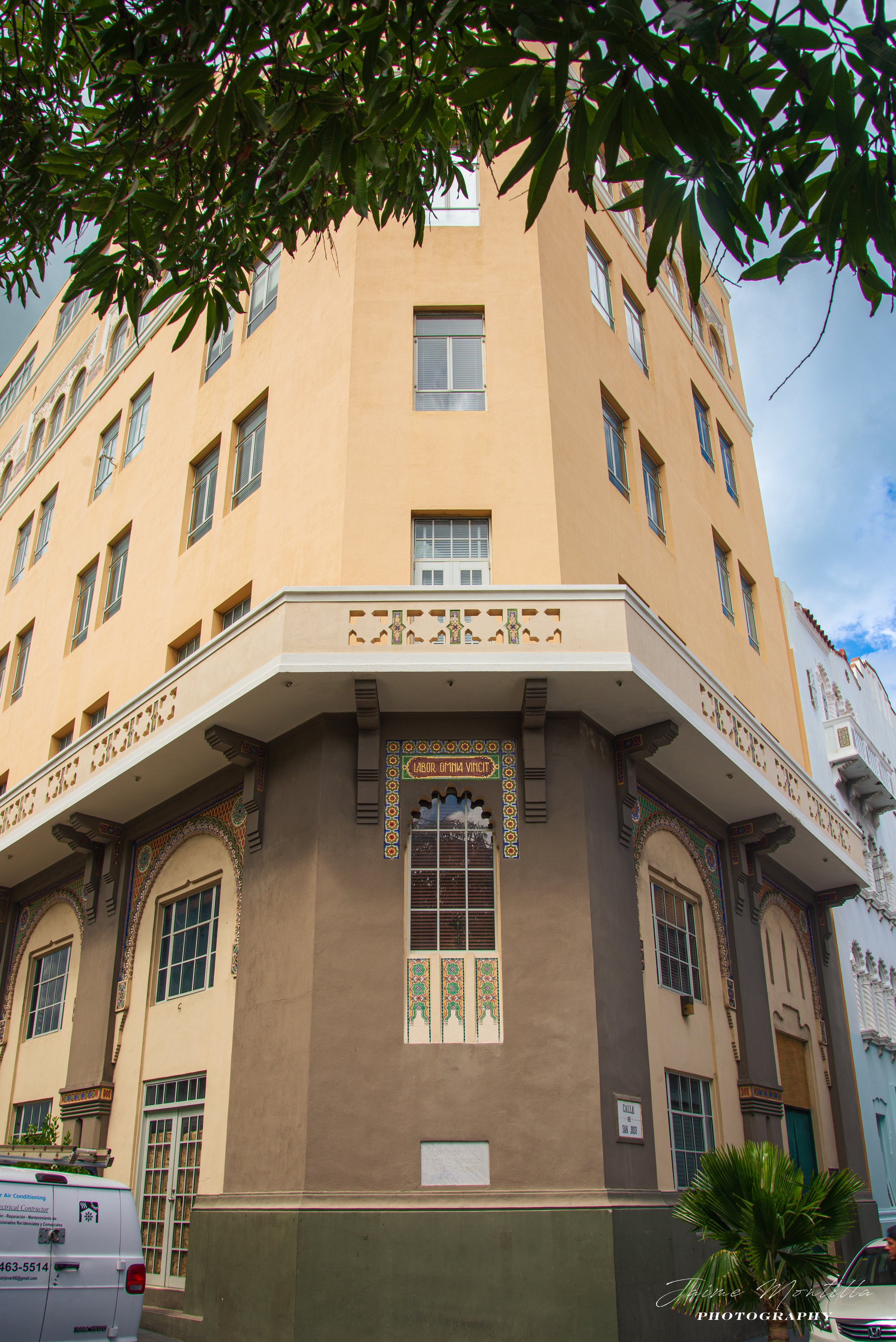
El Mundo/Puerto Rico Ilustrado Newspaper Building, 1923 design by Francisco Roldán Martinó
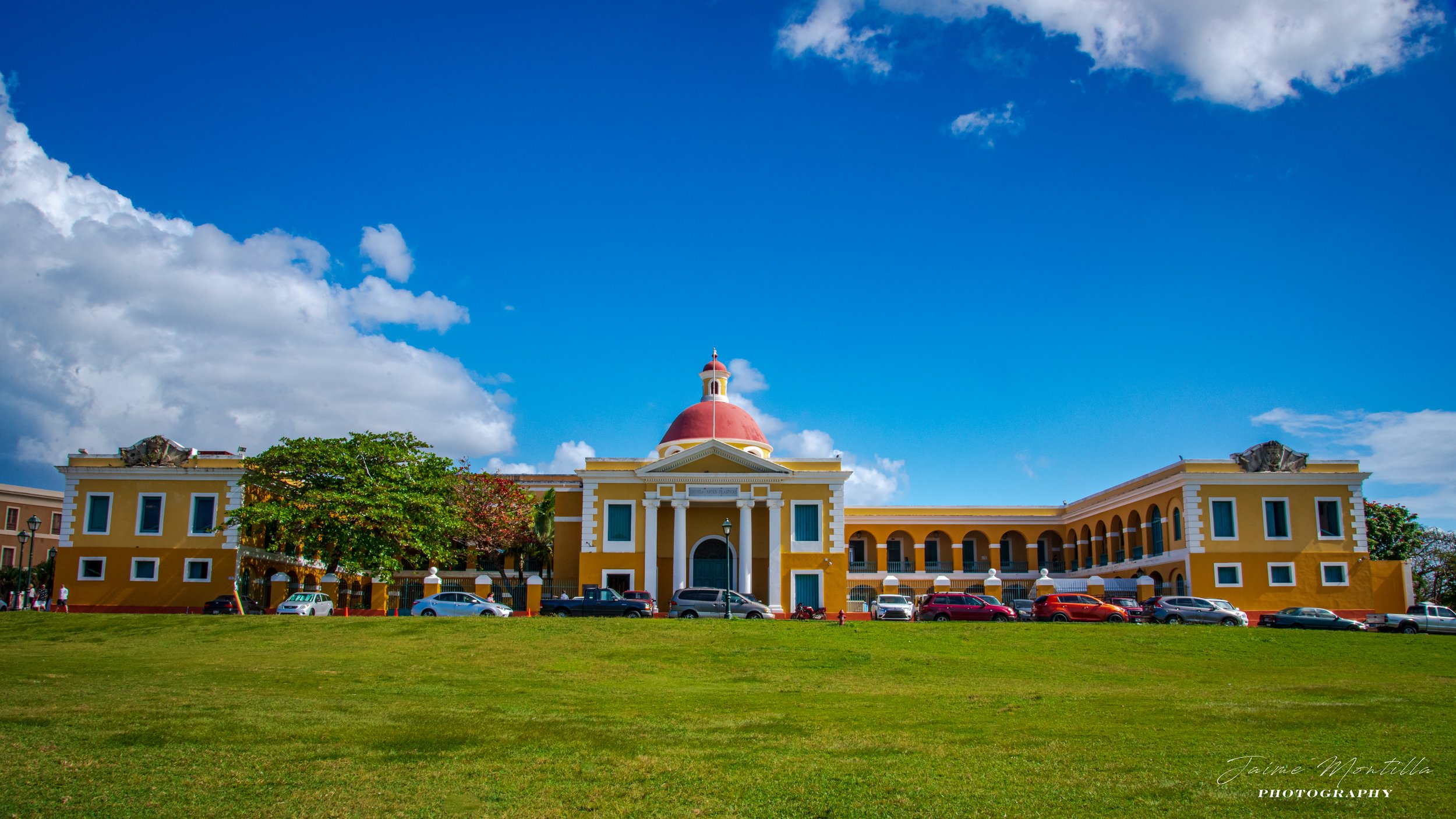
Asilo de Beneficencia y Manicomio, built in 1854 by Royal Decree as an asylum
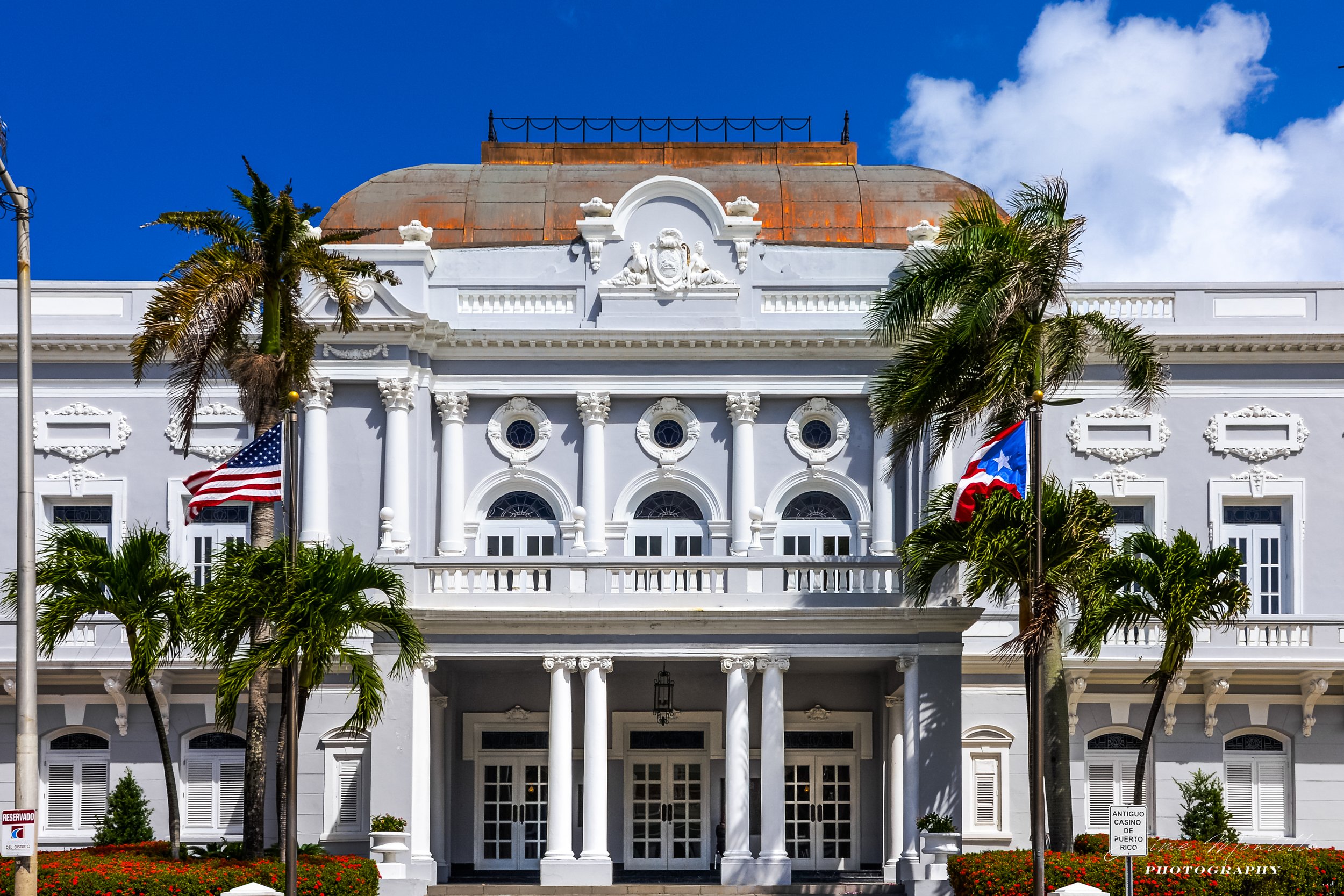
Casino de Puerto Rico, 1917 Beaux Arts design by Fernando Montilla Jimenez and Miguel Ferrer of the firm Montilla & Ferrer
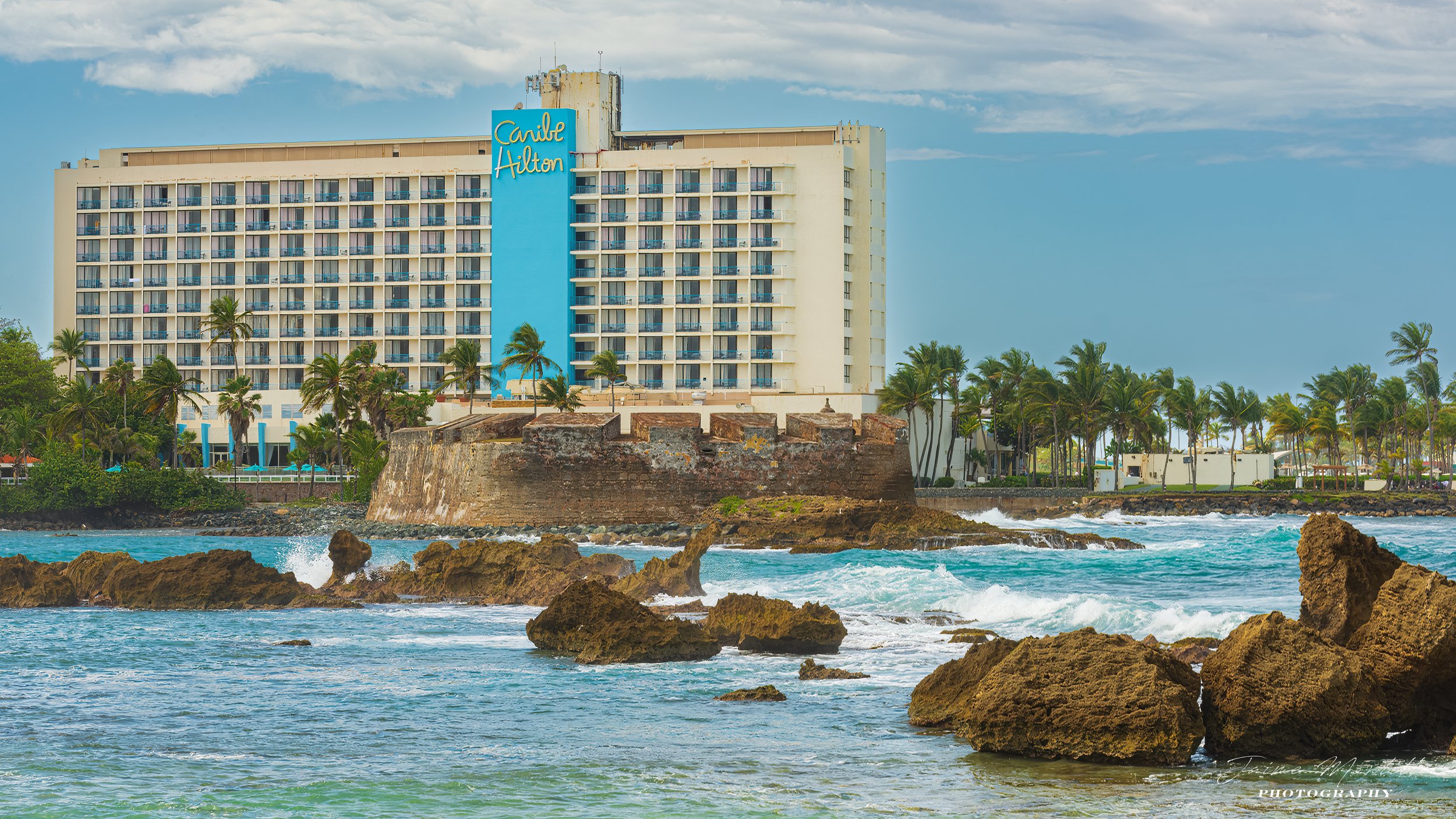
Caribe Hilton Hotel, 1945 Modern Style design by Toro & Ferrer
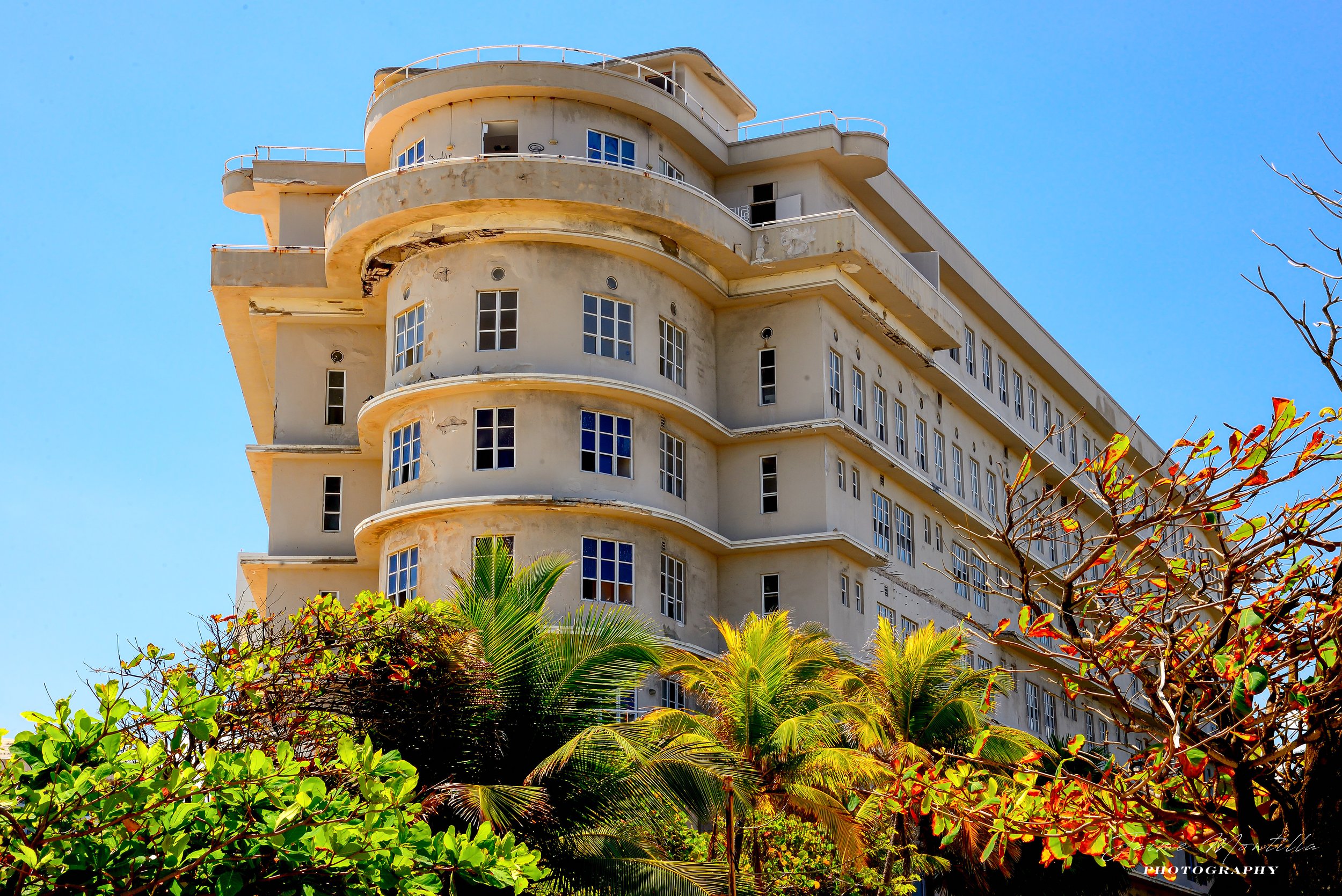
Hotel Normandie, 1939 design by Raúl Reichard
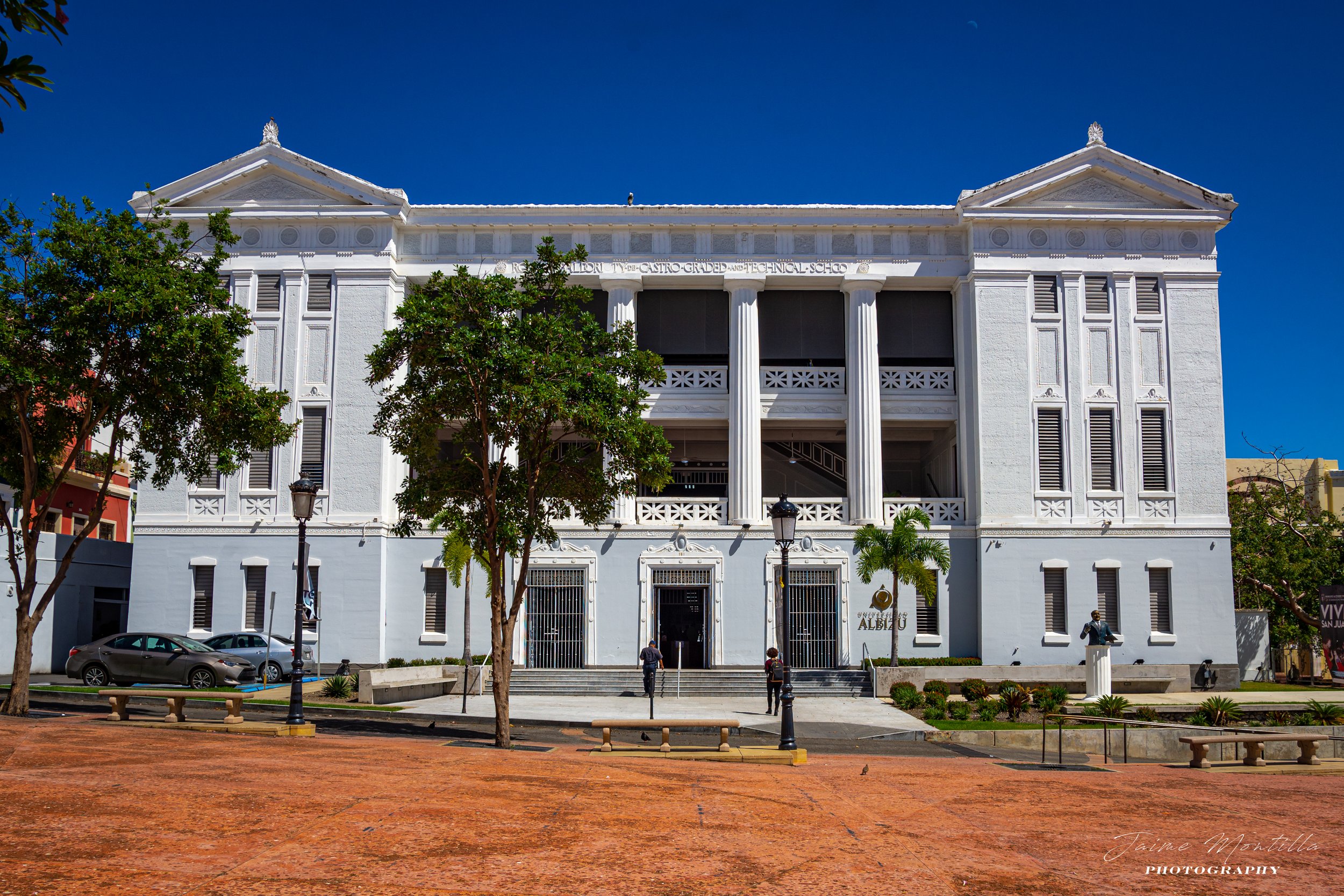
Román Baldorioty de Castro School, 1918 design by Adrian C. Finlayson
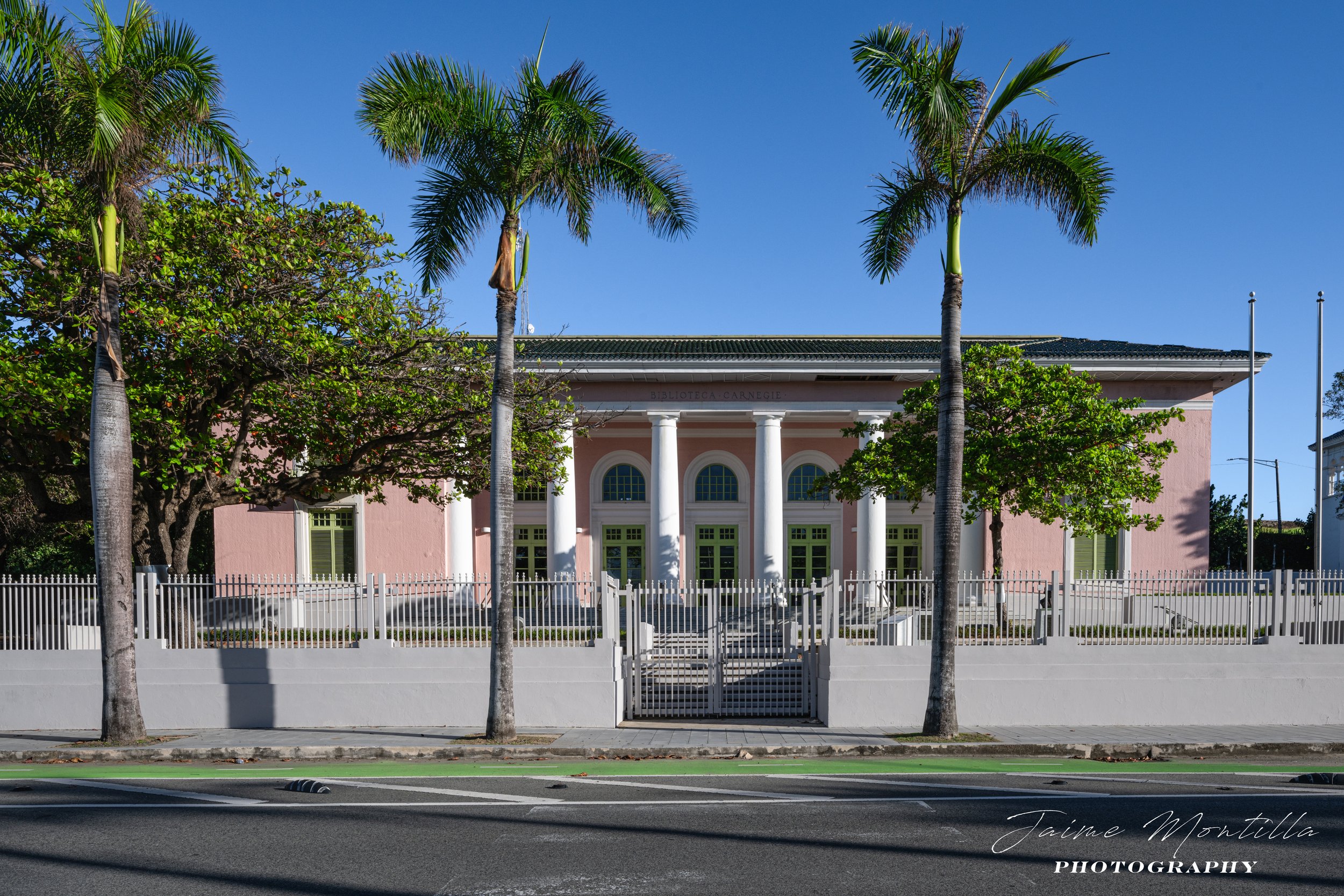
Carnegie Library, 1914 design by Ramón Carbia Burt
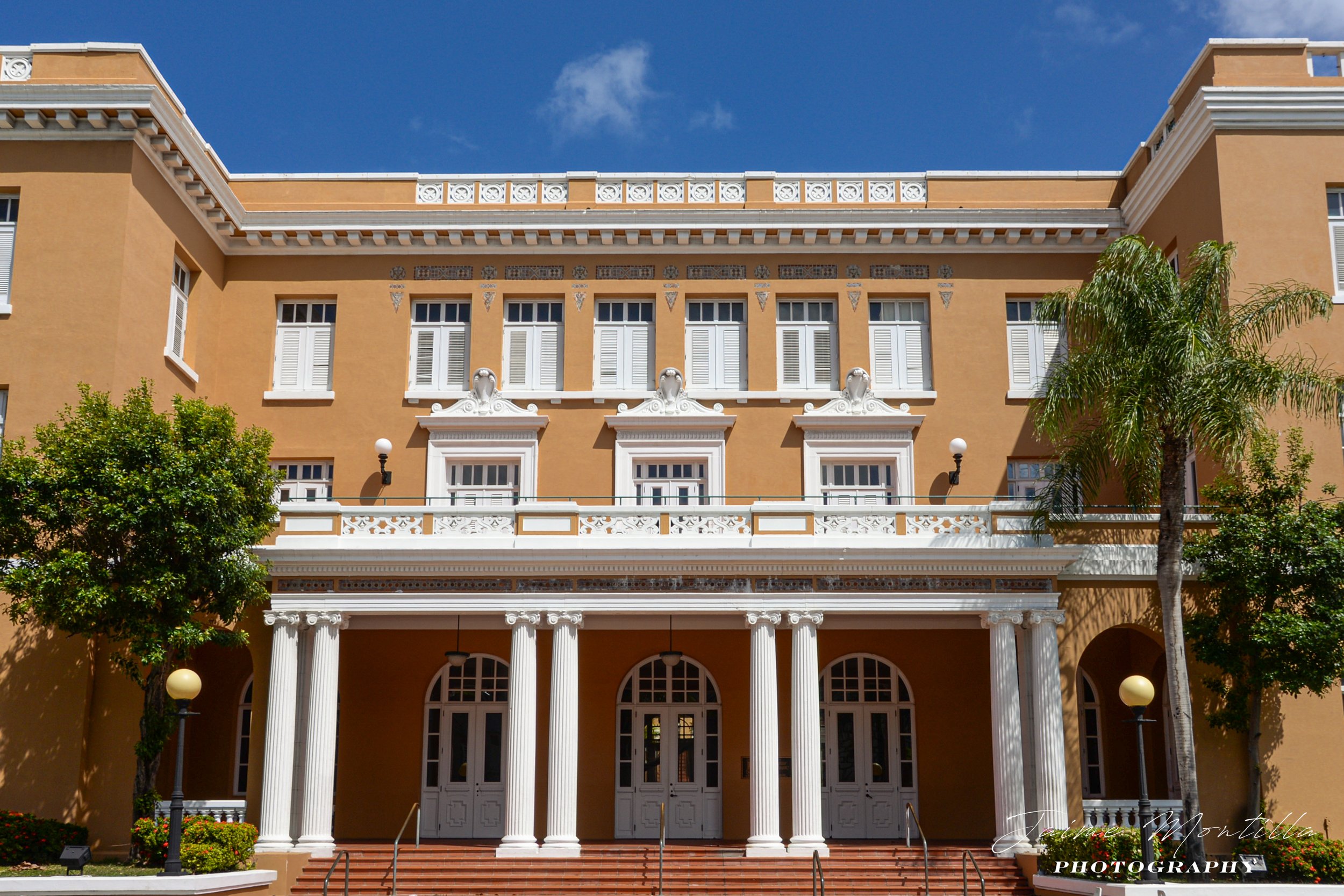
YMCA Building, 1913 design by B. V. White

Casa de España, 1934 Moorish Revival design by Pedro Adolfo de Castro Besosa
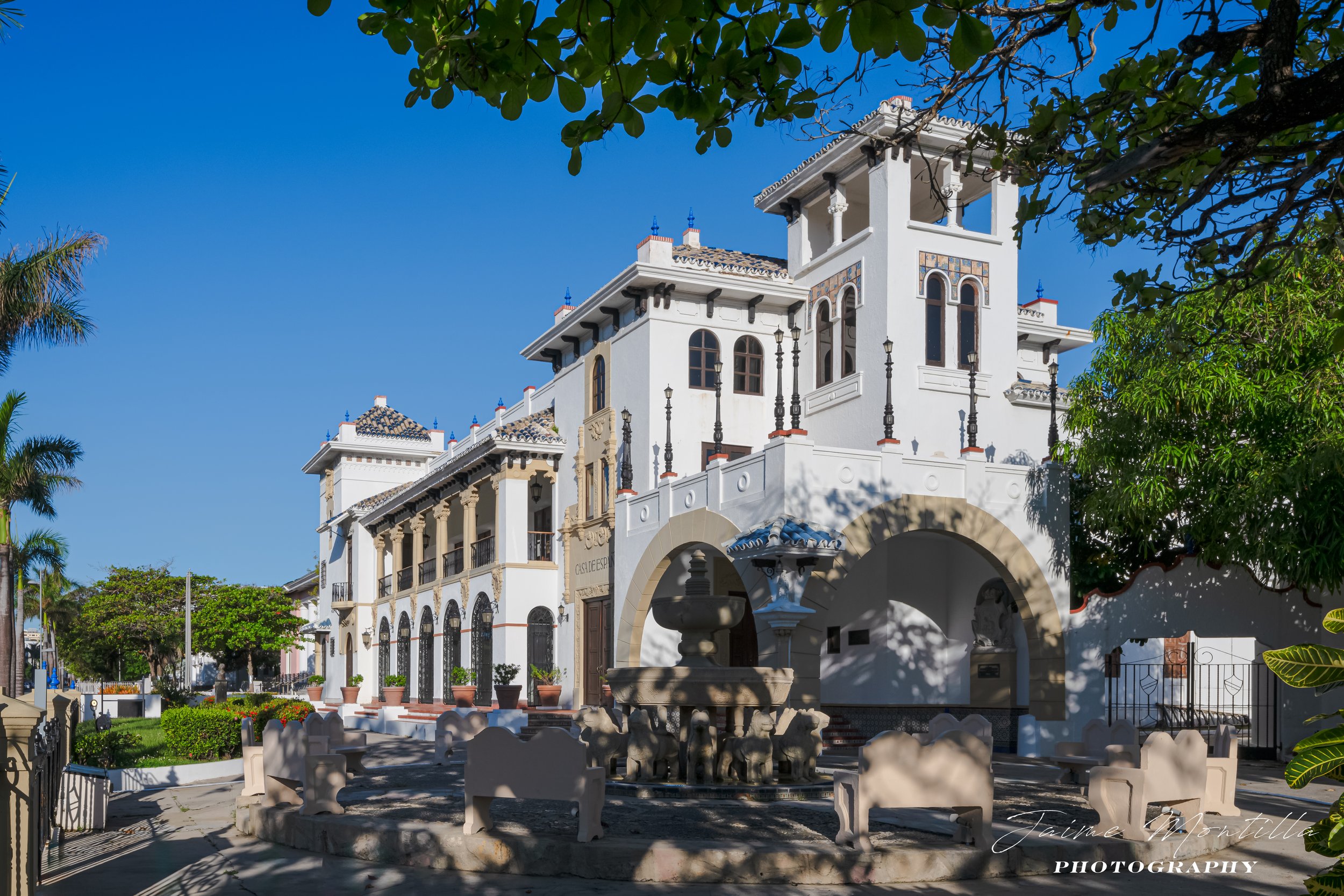
Casa de España side view
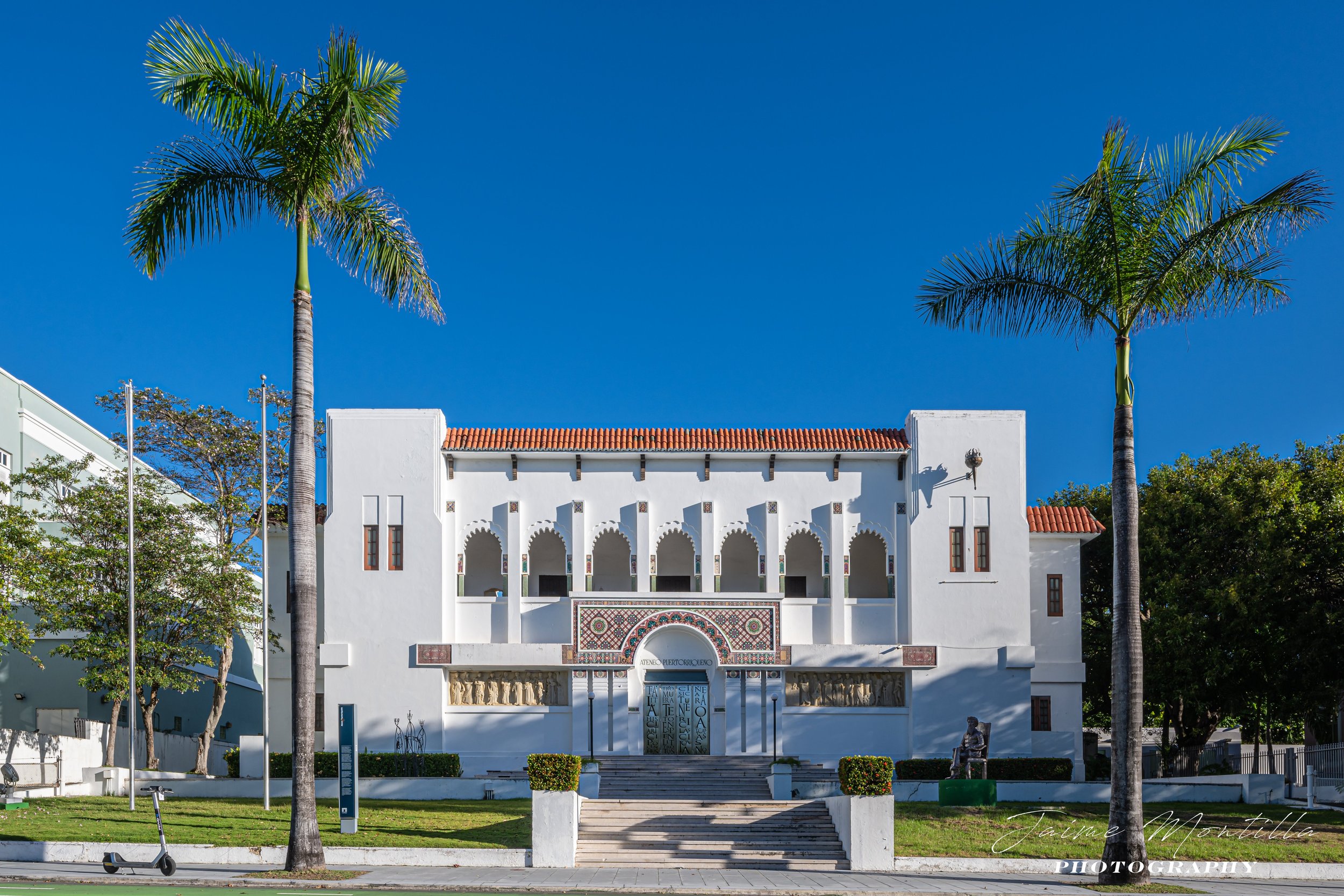
Ateneo Puertorriqueño, 1923 design by Francisco Roldán Martinó
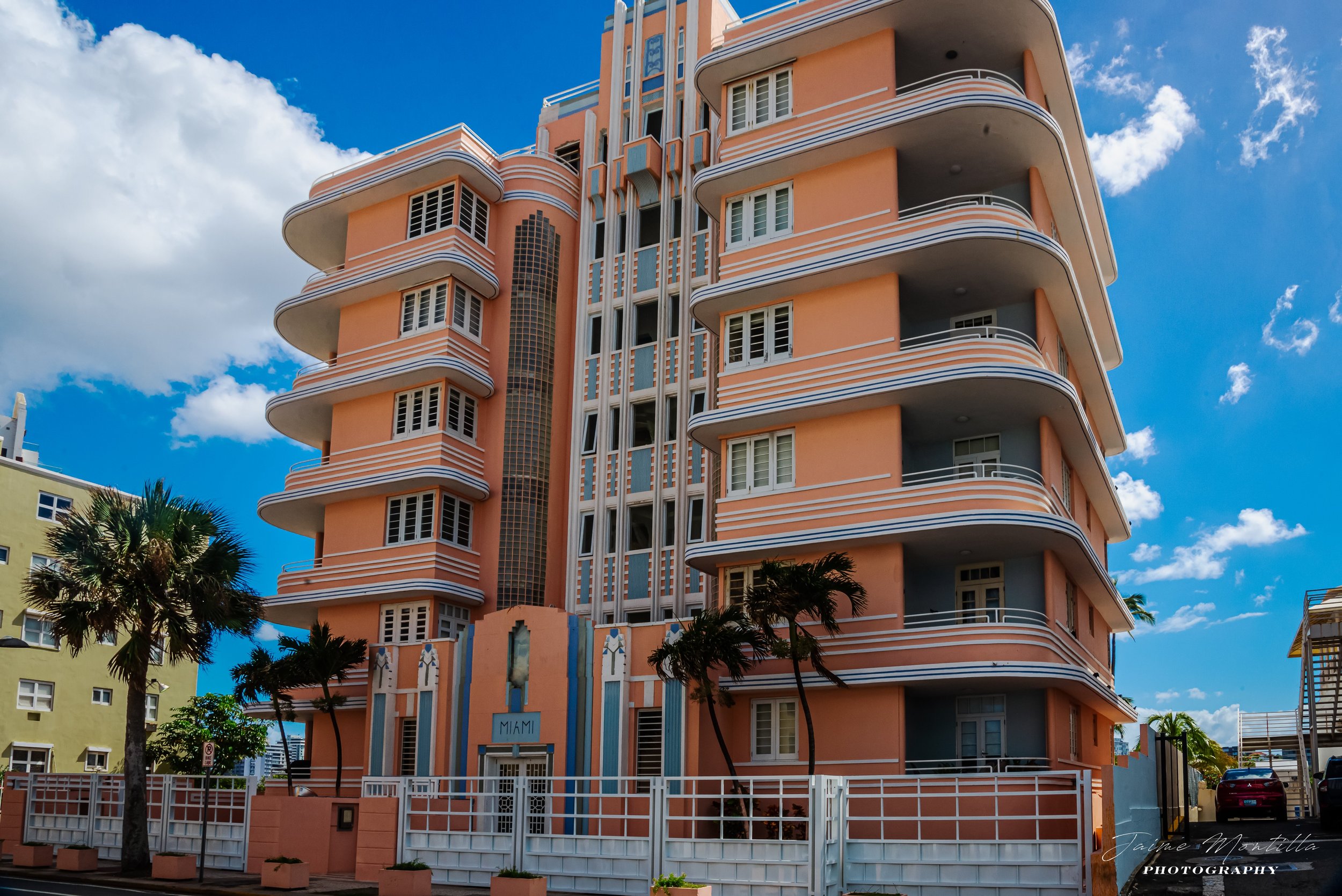
Edificio Miami, 1935 design by Pedro Mendez Mercado
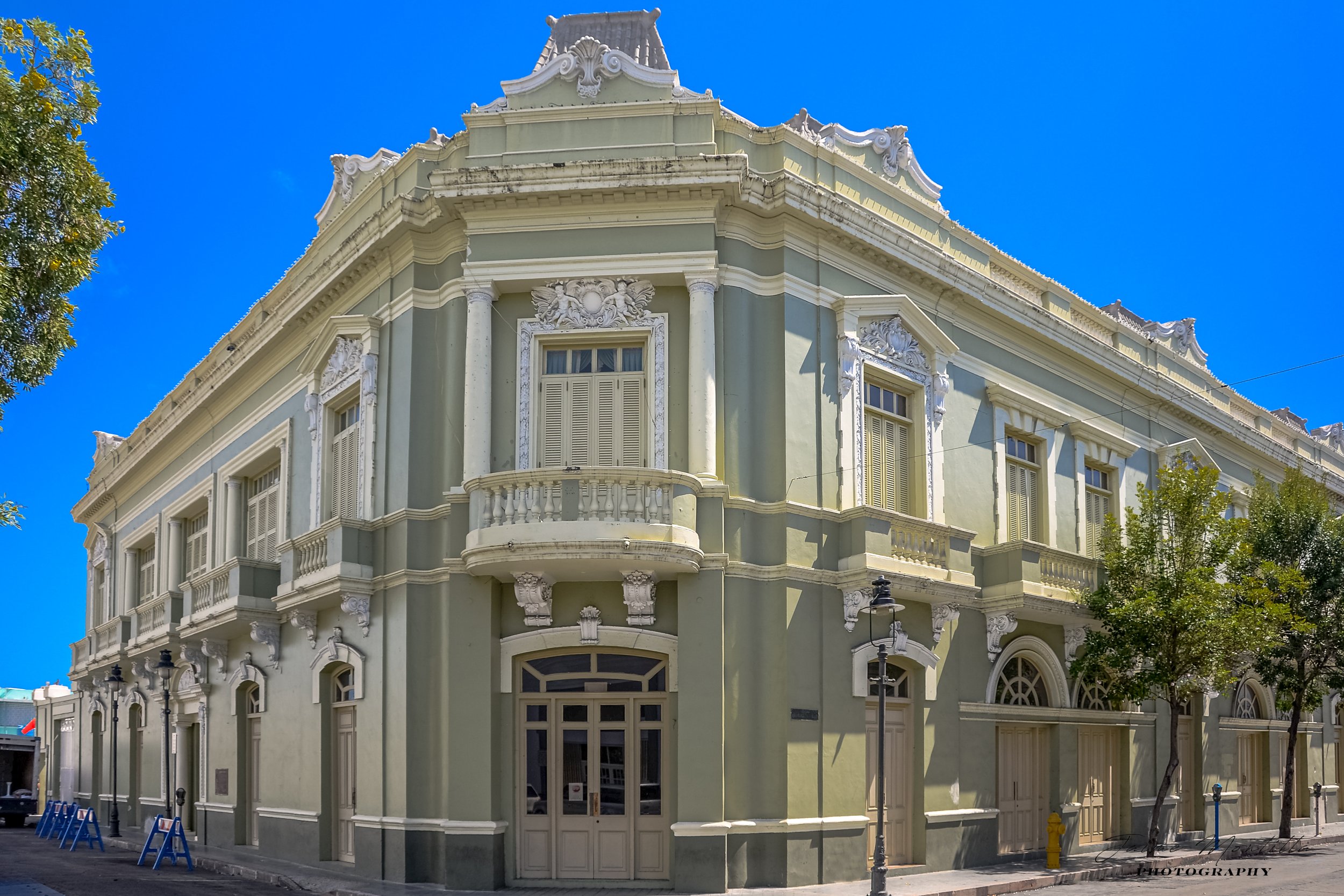
Casino de Ponce, 1922 design by Agustín Camilo Gonzalez
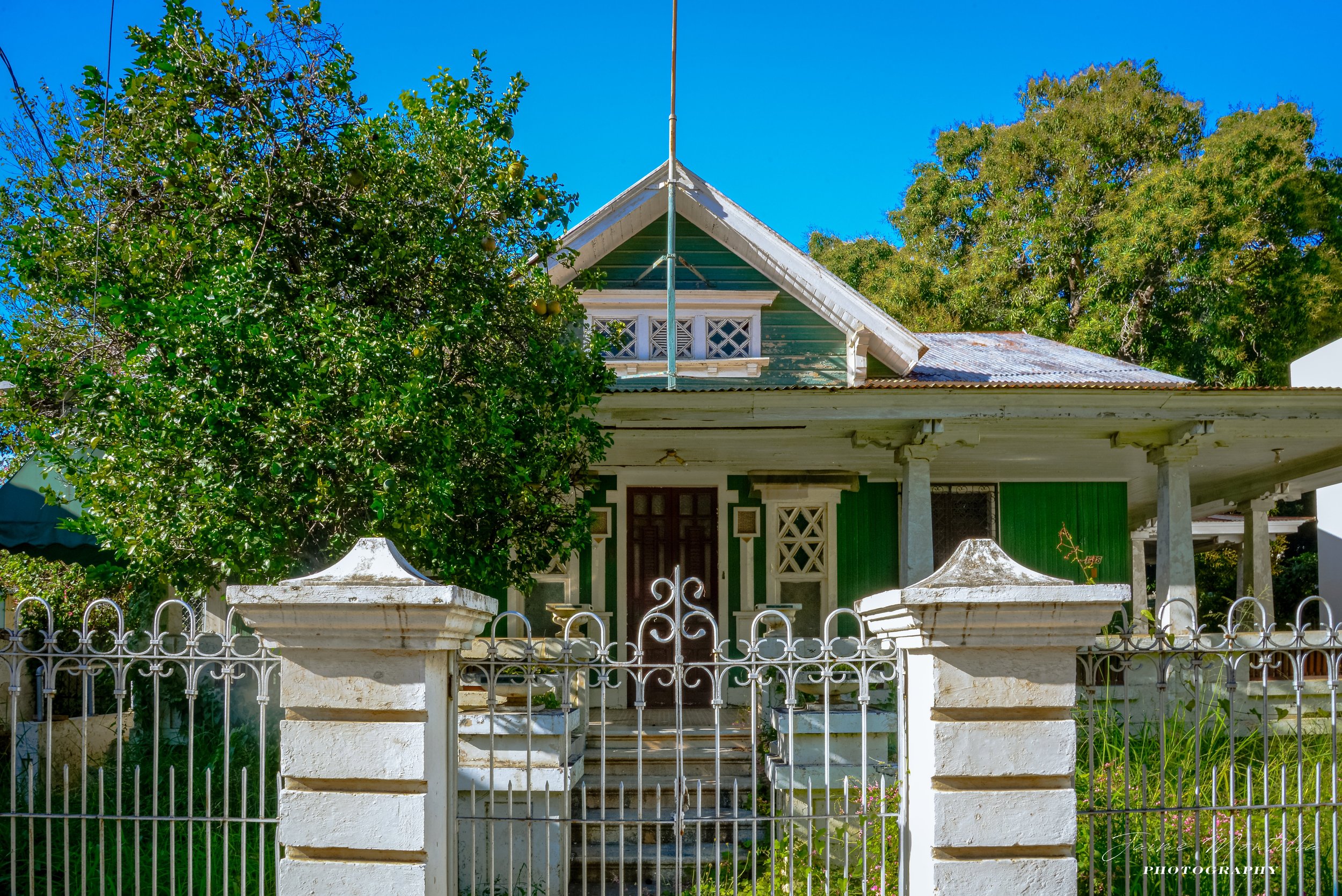
Casa Godreau, 1919 design by Julio G. Conesa Renovales
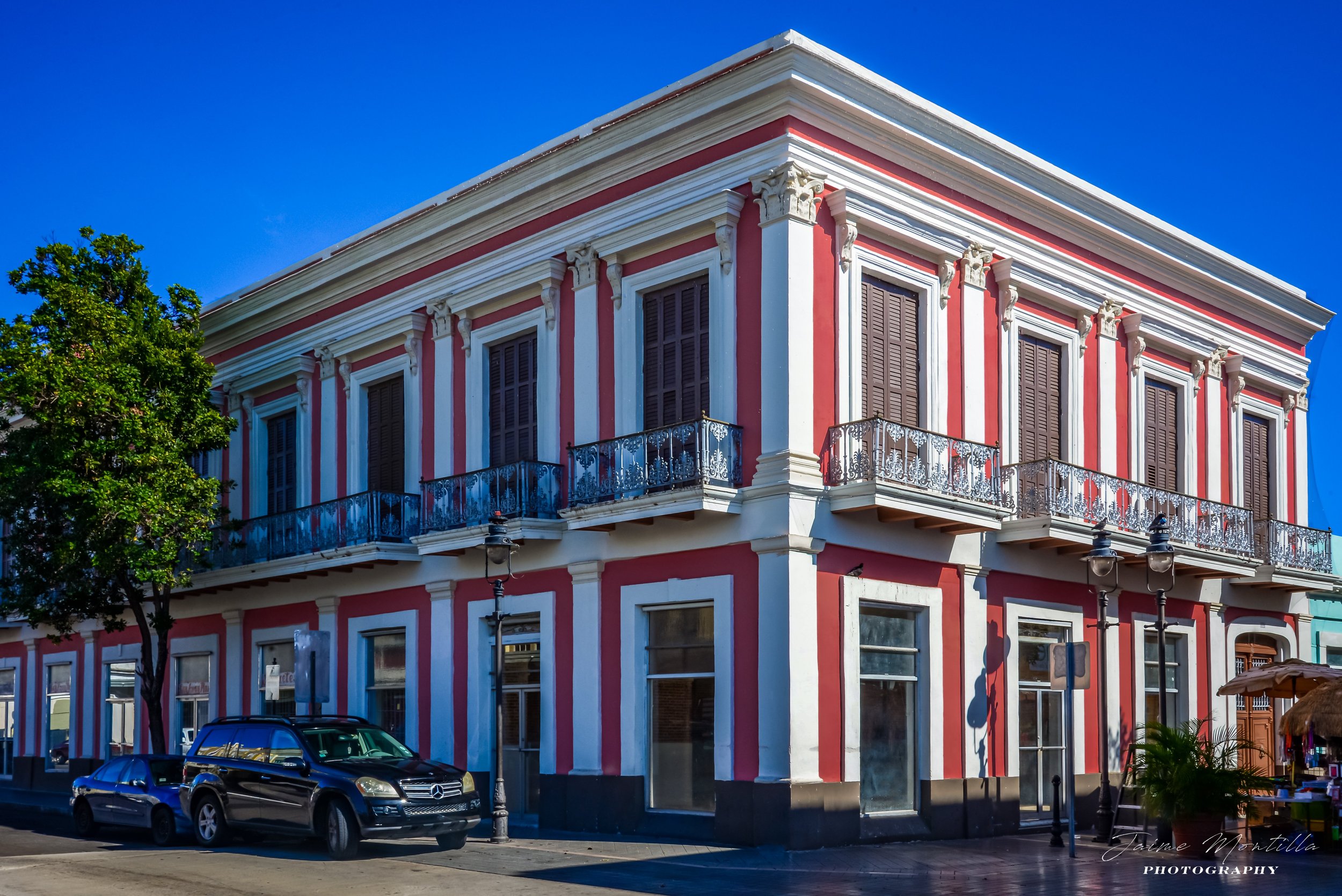
Casa Vives, 1860 design by Juan Bertoli Calderoni
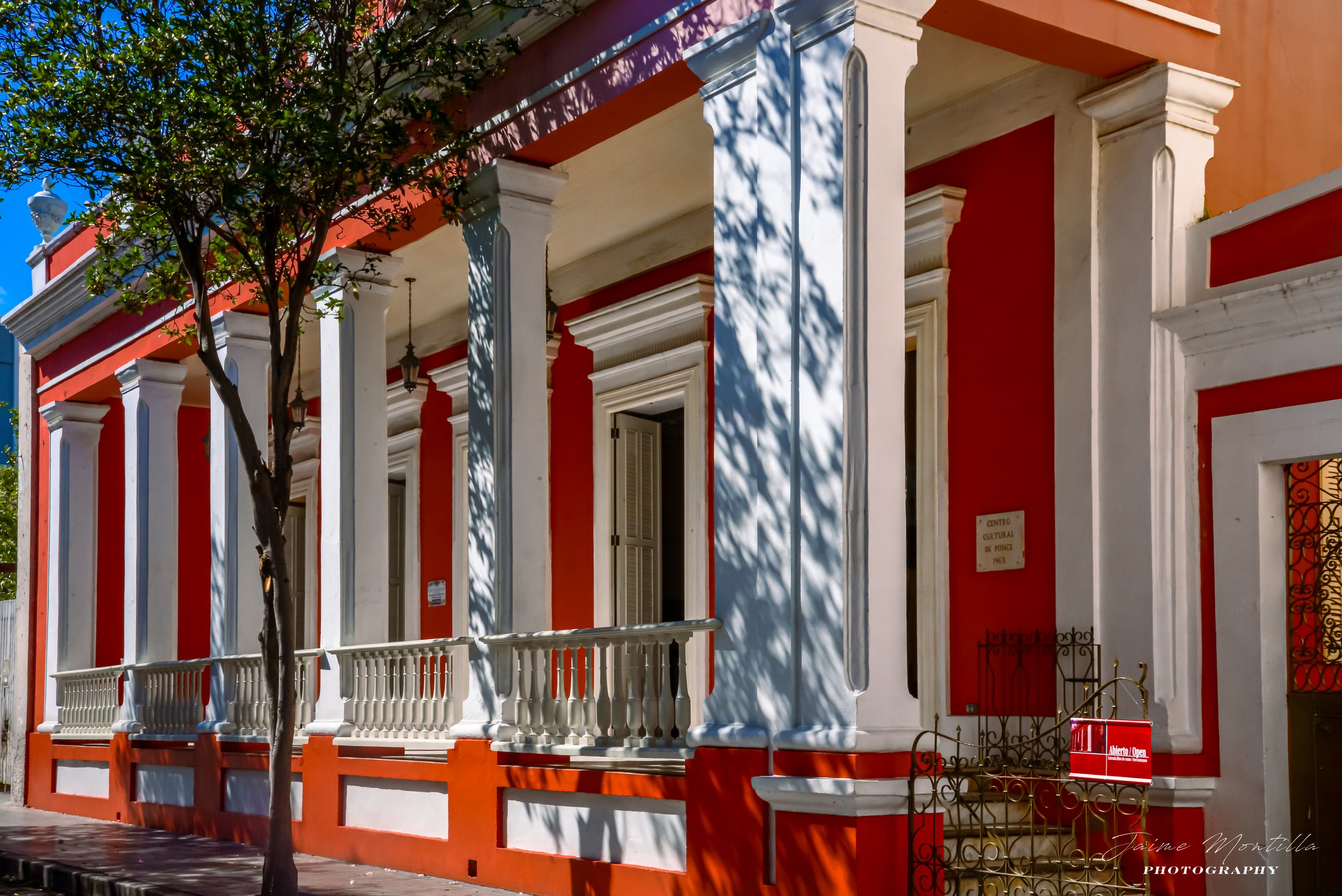
Casa Ermelindo Salazar, 1870 design by Juan Bertoli Calderoni
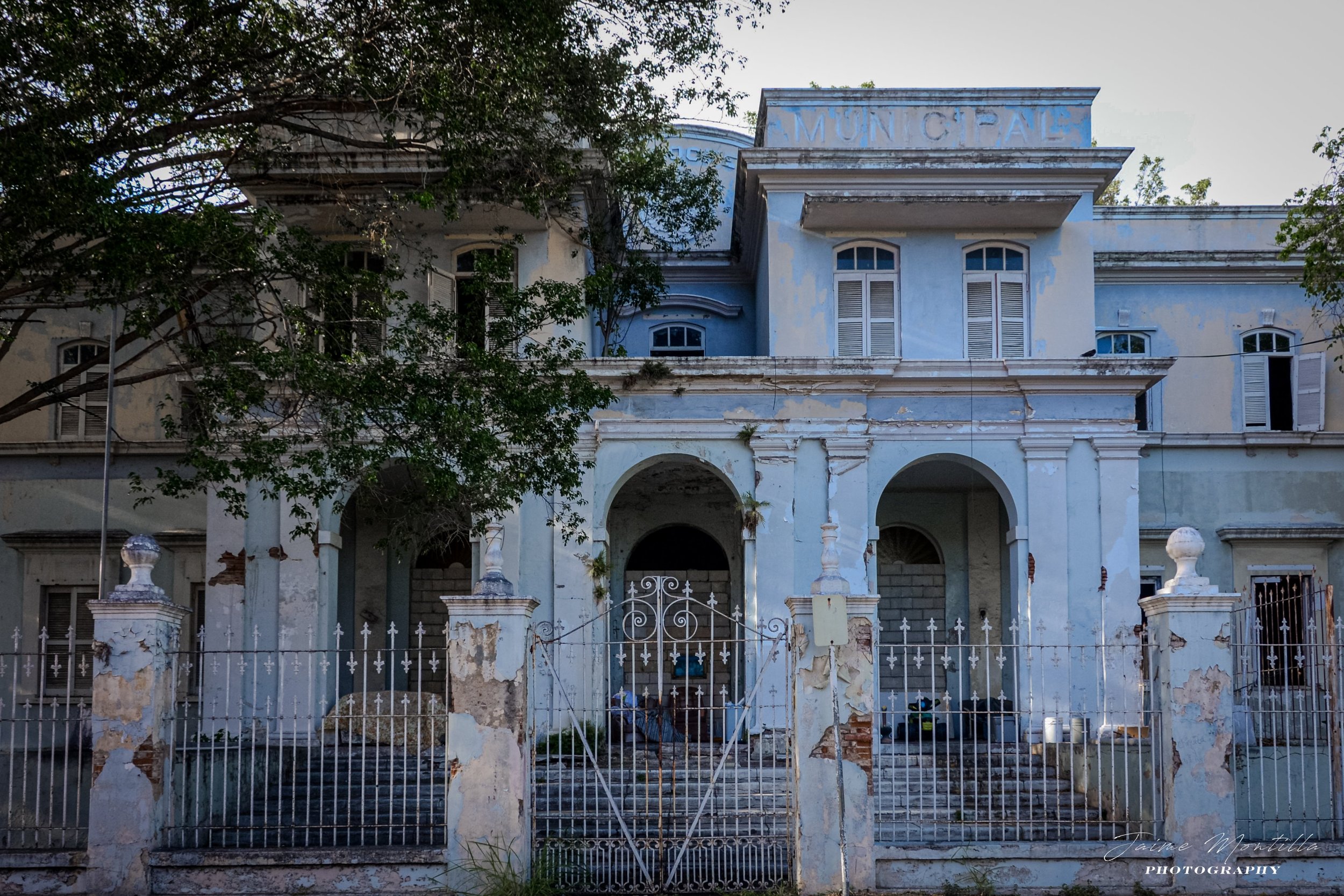
Hospital Municipal Tricoche, 1873 design by the Spanish Royal Corp of Engineers, Second Floor addition in 1928 designed by Julio Vizcarrondo
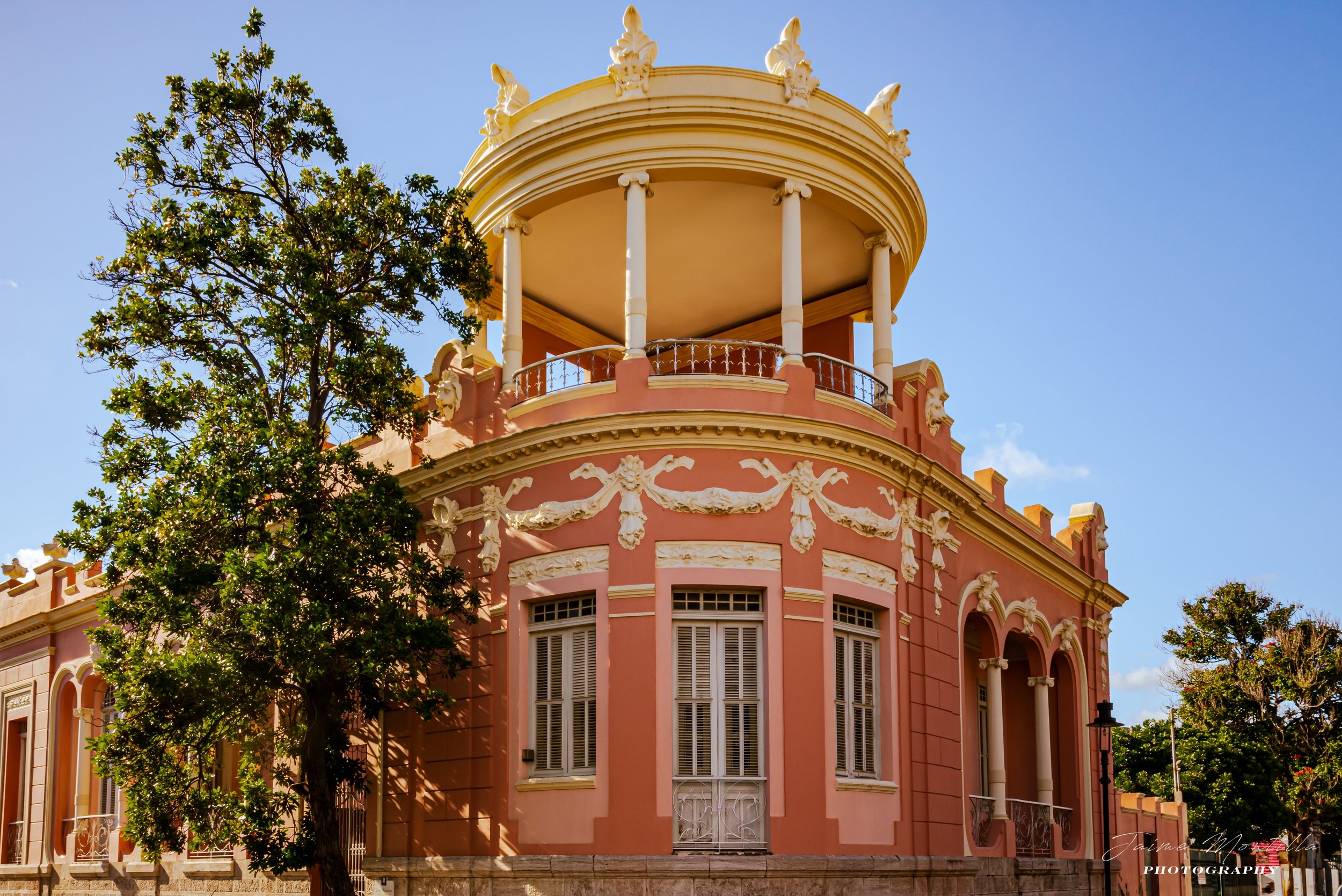
Casa Weichers/Villaronga, 1911 design by Alfredo Weichers Pieretti
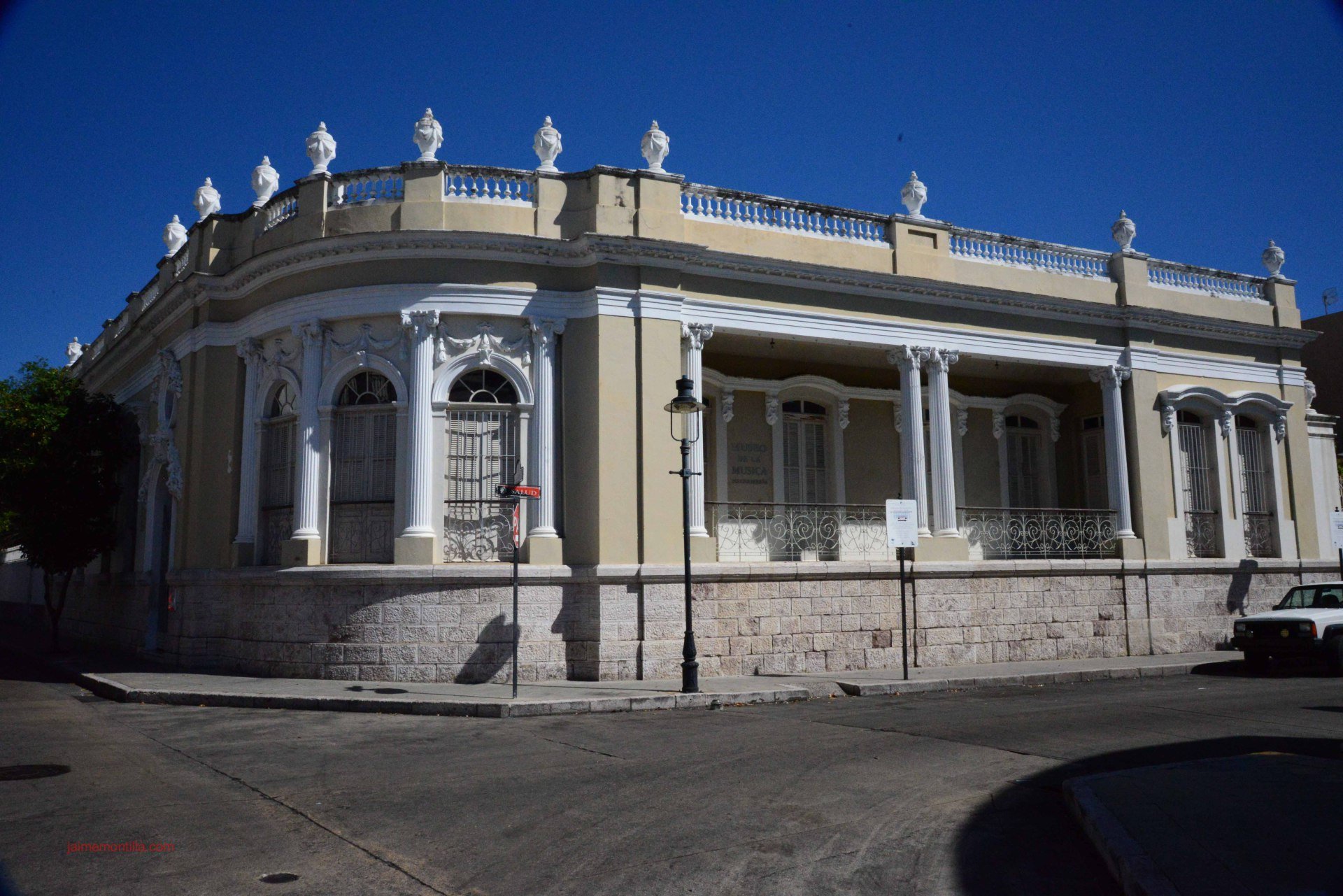
Casa Juan Eugenio Serrallés, 1911 design by Alfredo Weichers Pieretti
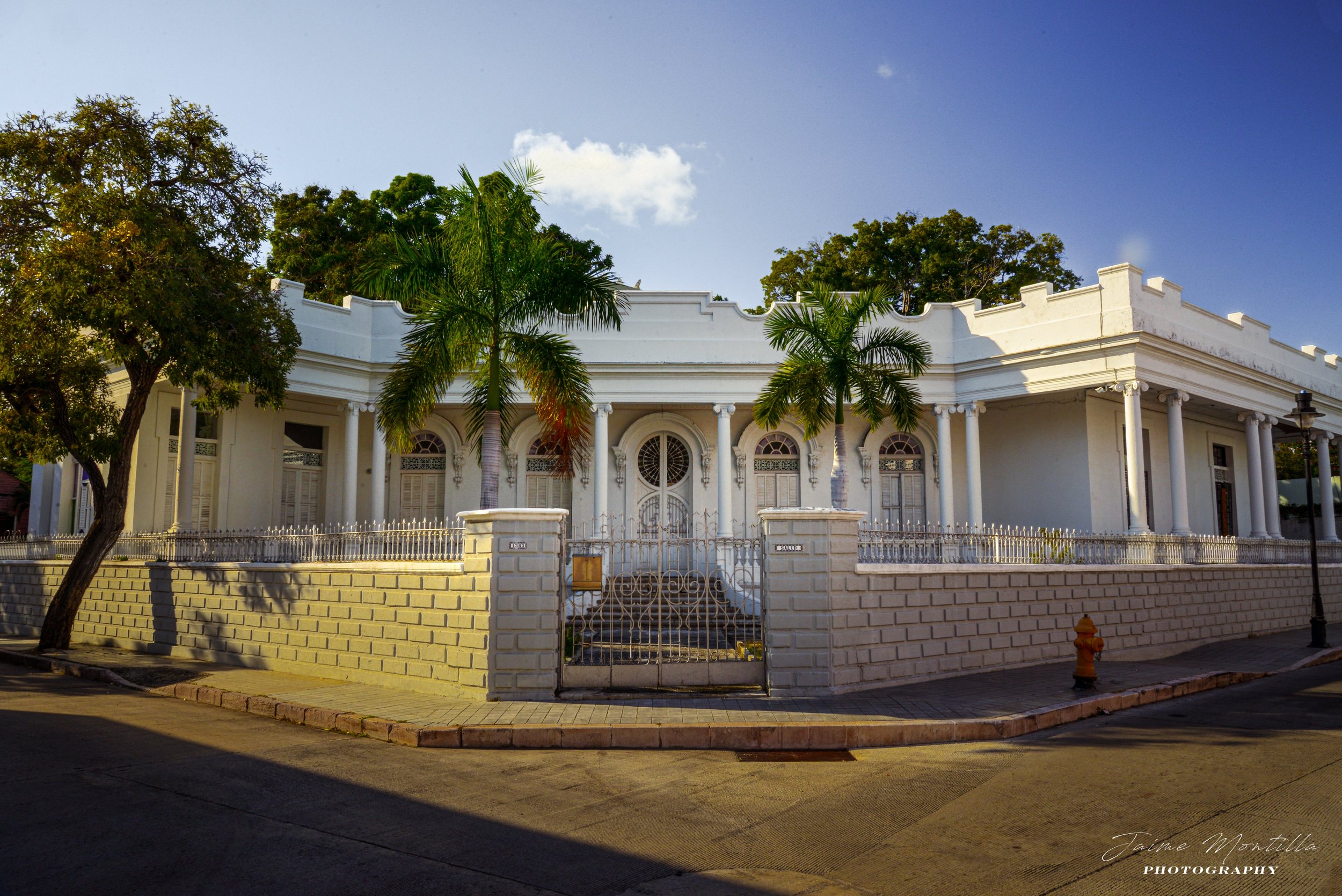
Casa Oppenheimer, 1913 design by Alfredo Weichers Pieretti
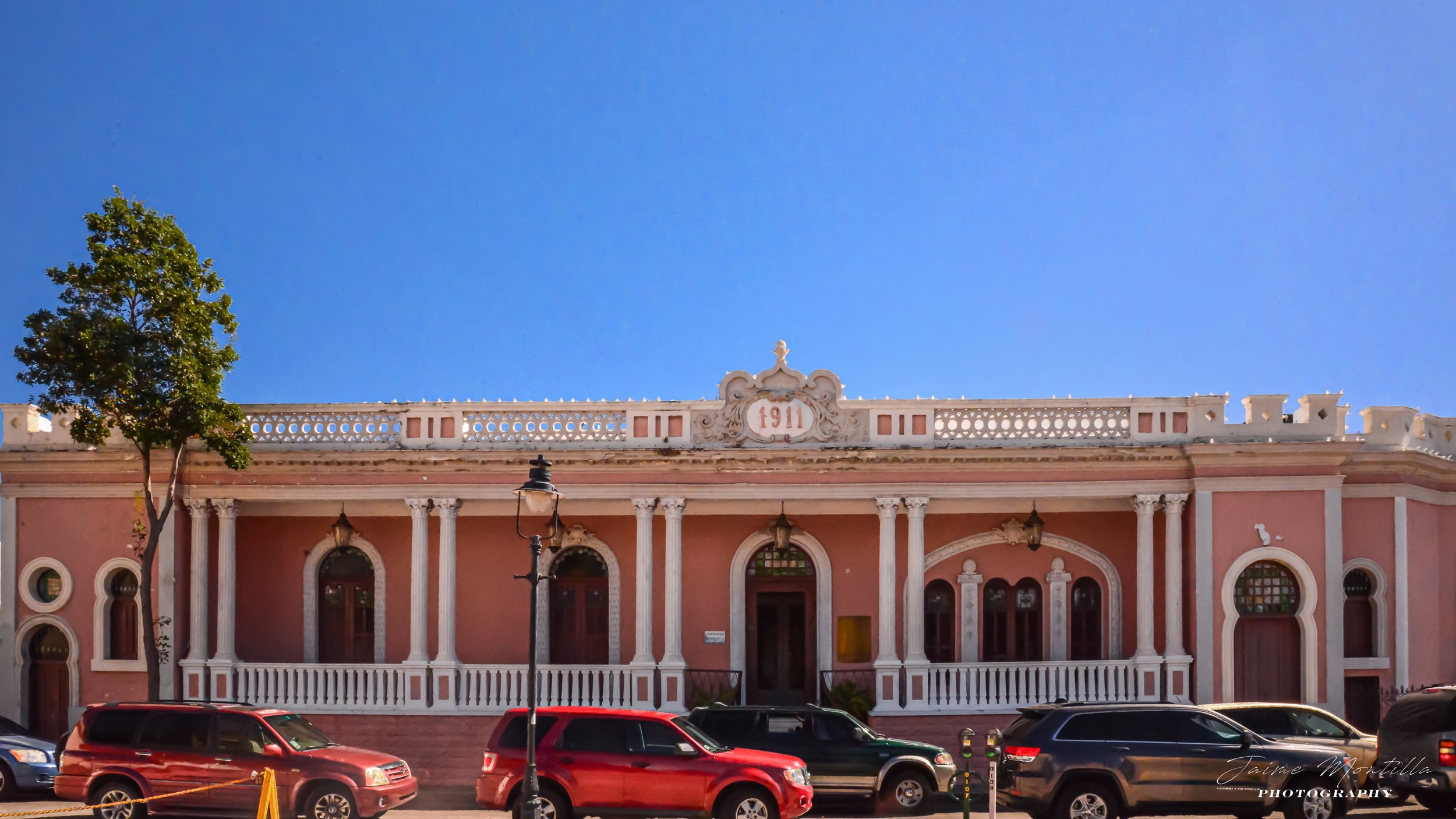
Casa Candal-Salazar, 1911 design by Blas Silva
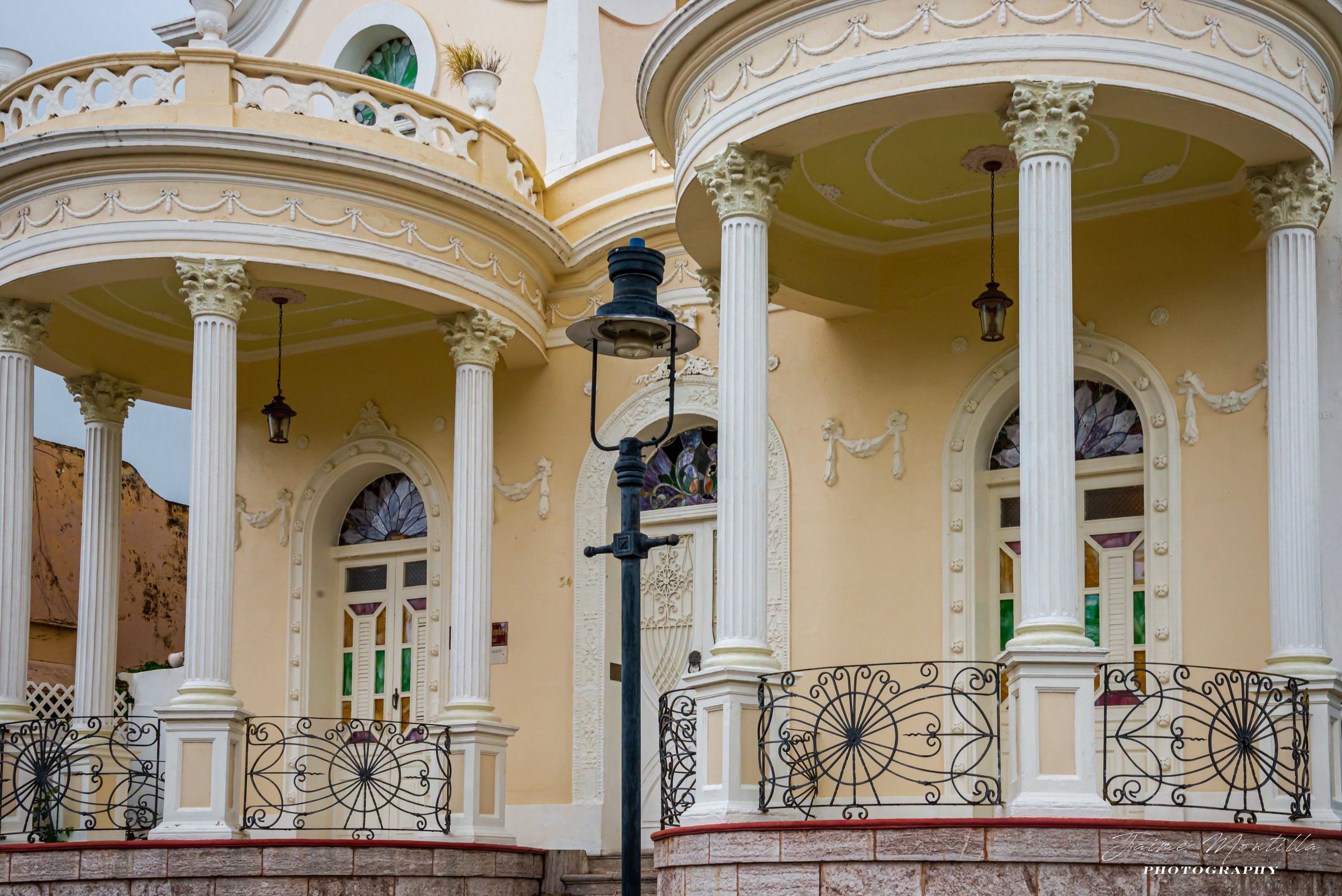
Casa Font Ubides/Casa Monsanto, 1913 dessign by Blas Silva
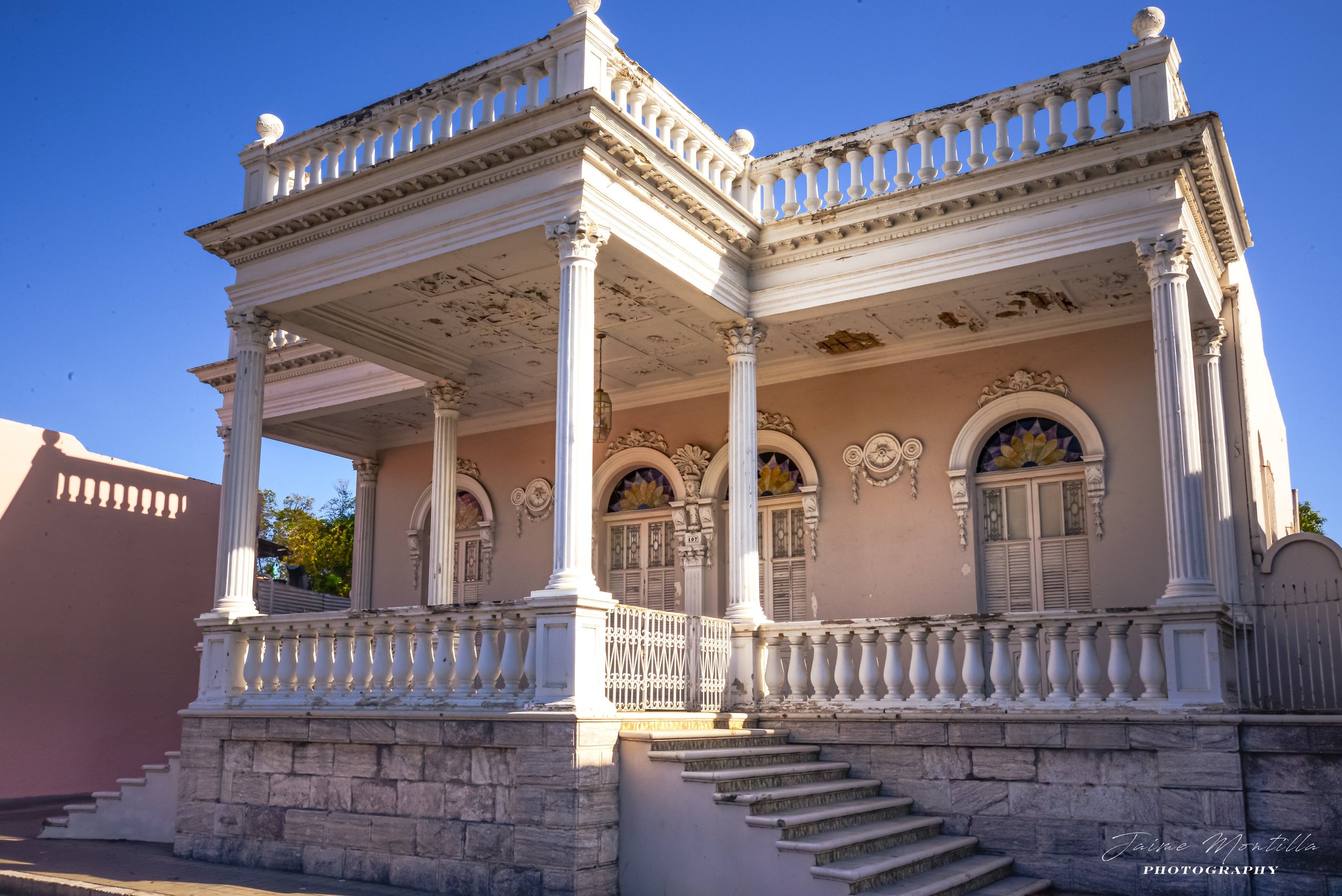
Casa Frau Sibirá, 1910 design by Blas Silva
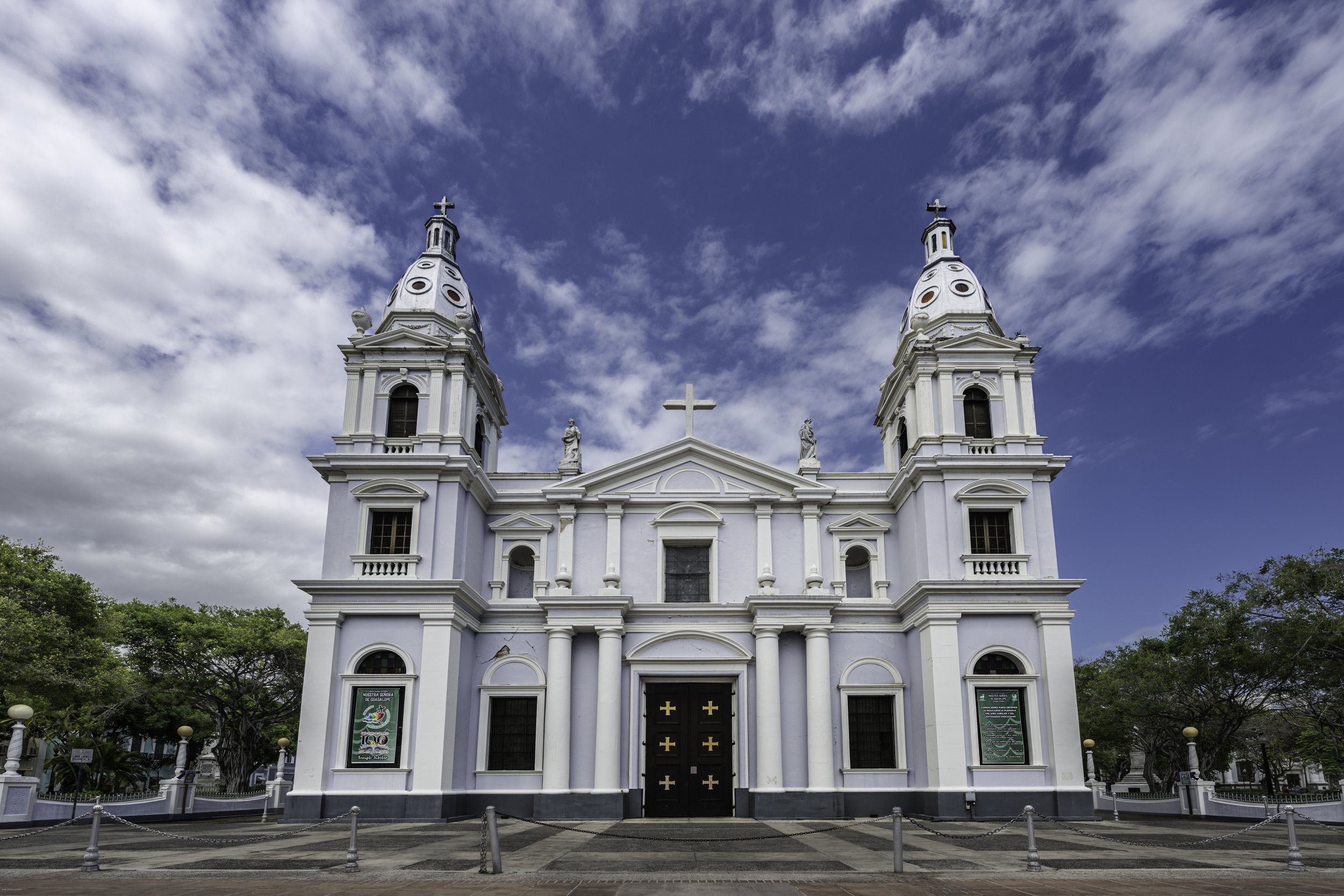
Catedral de Nuestra Señora de la Guadalupe, 1934 design by Francisco Porrata Doria
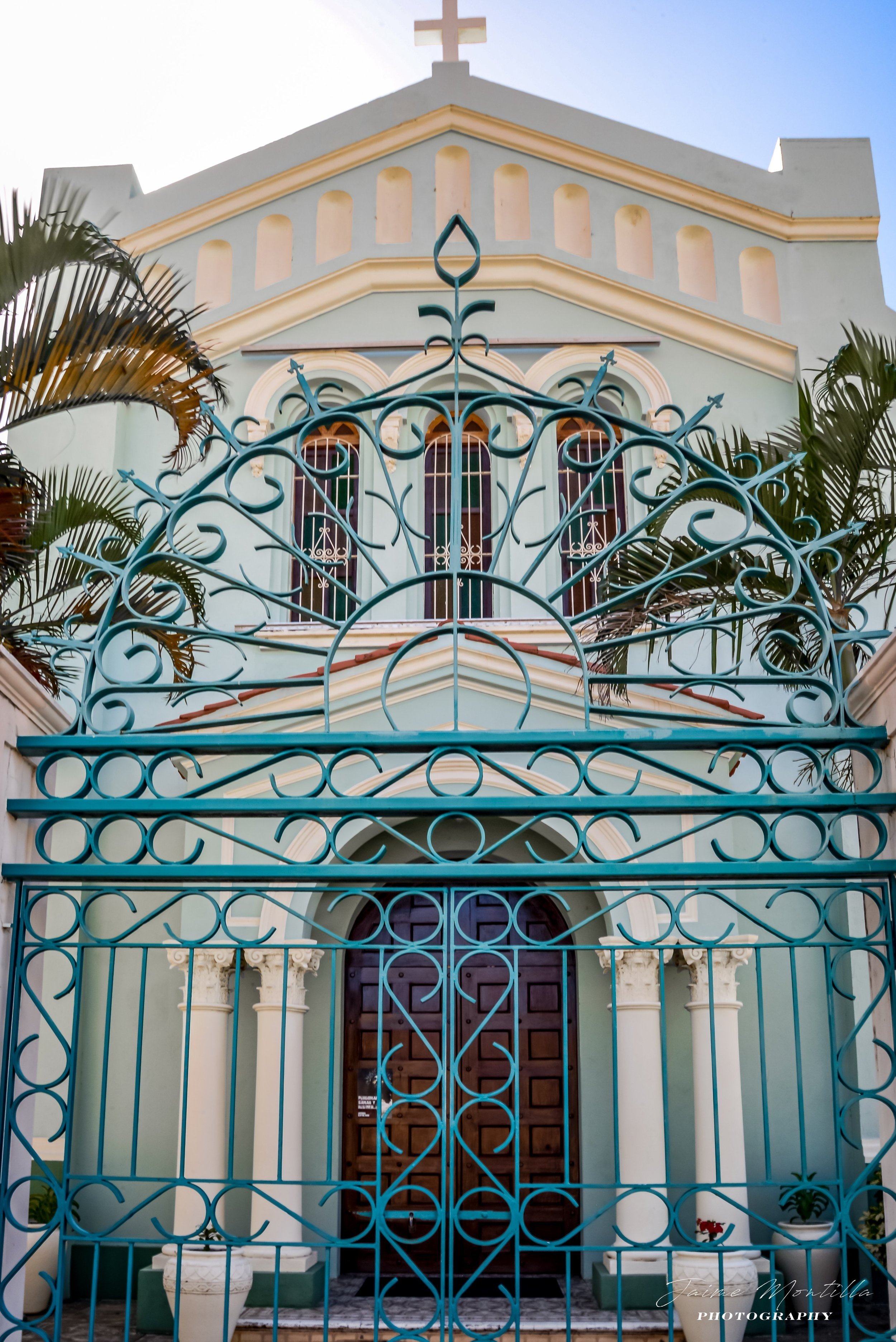
Capilla del Santo Asilo de Damas, 1928 design by Francisco Porrata Doria
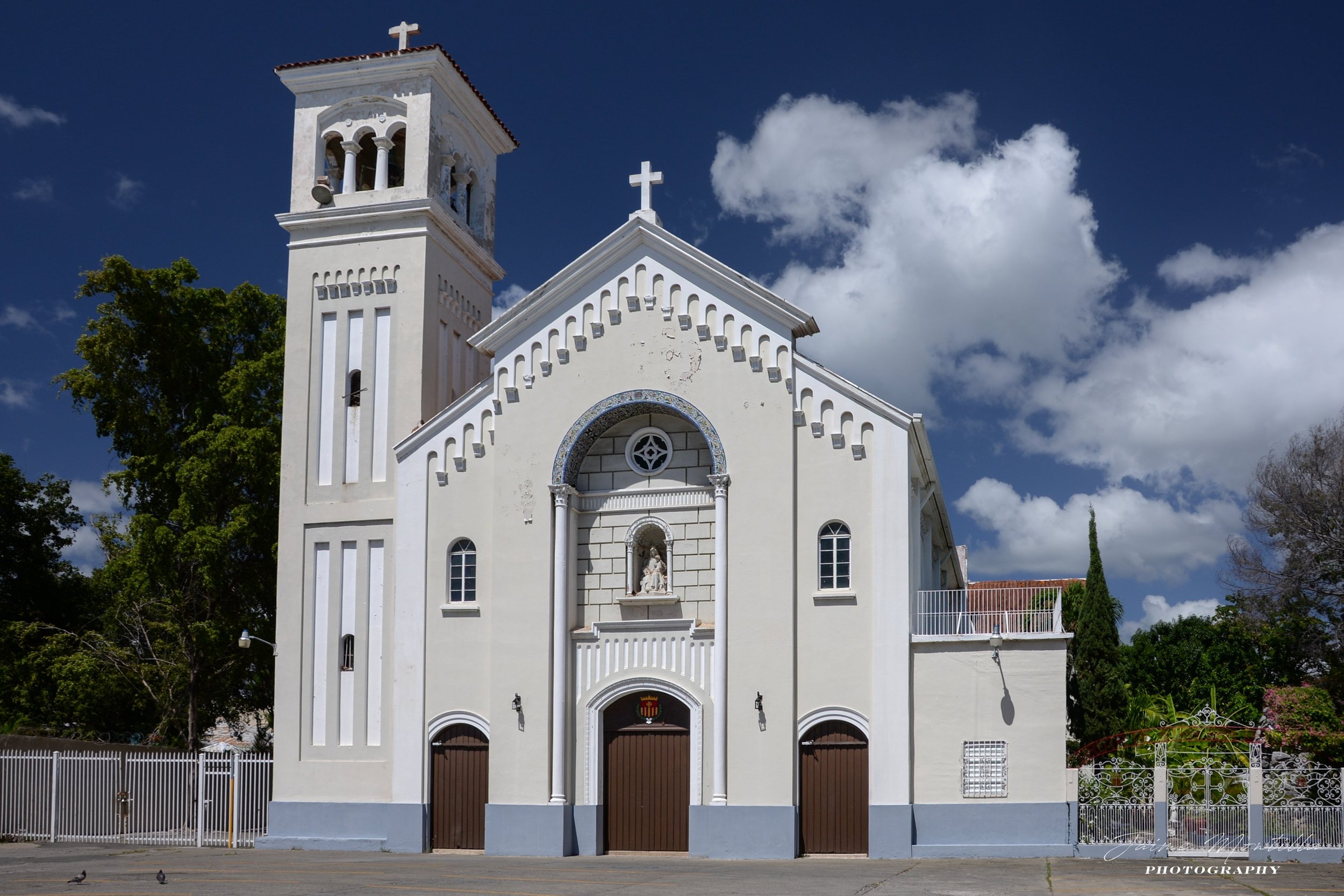
Iglesia de Nuestra Señora de la Merced, 1929 design by Francisco Porrata Doria
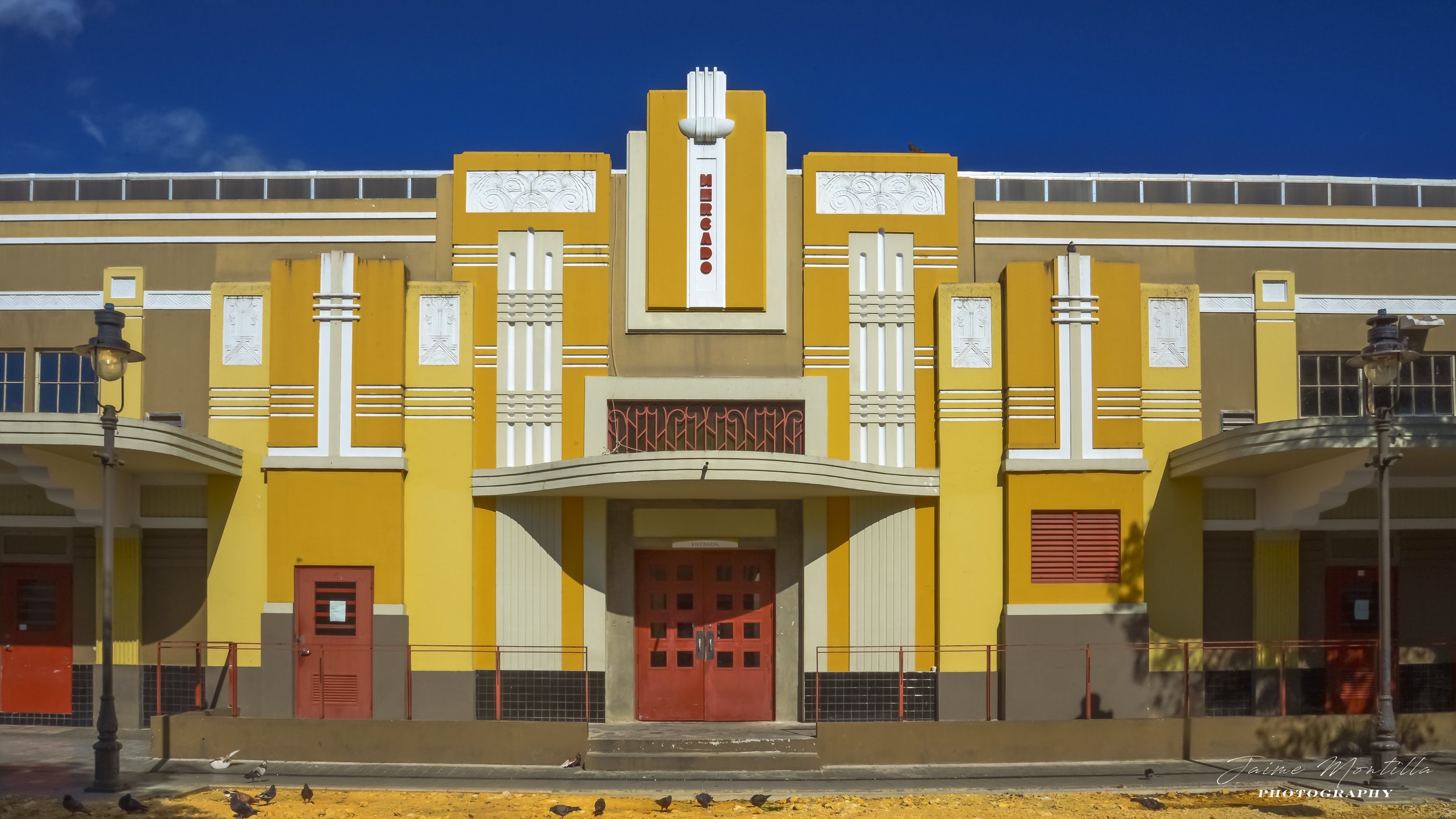
Plaza del Mercado Isabel II, 1941 redesign by Pedro Mendez Mercado
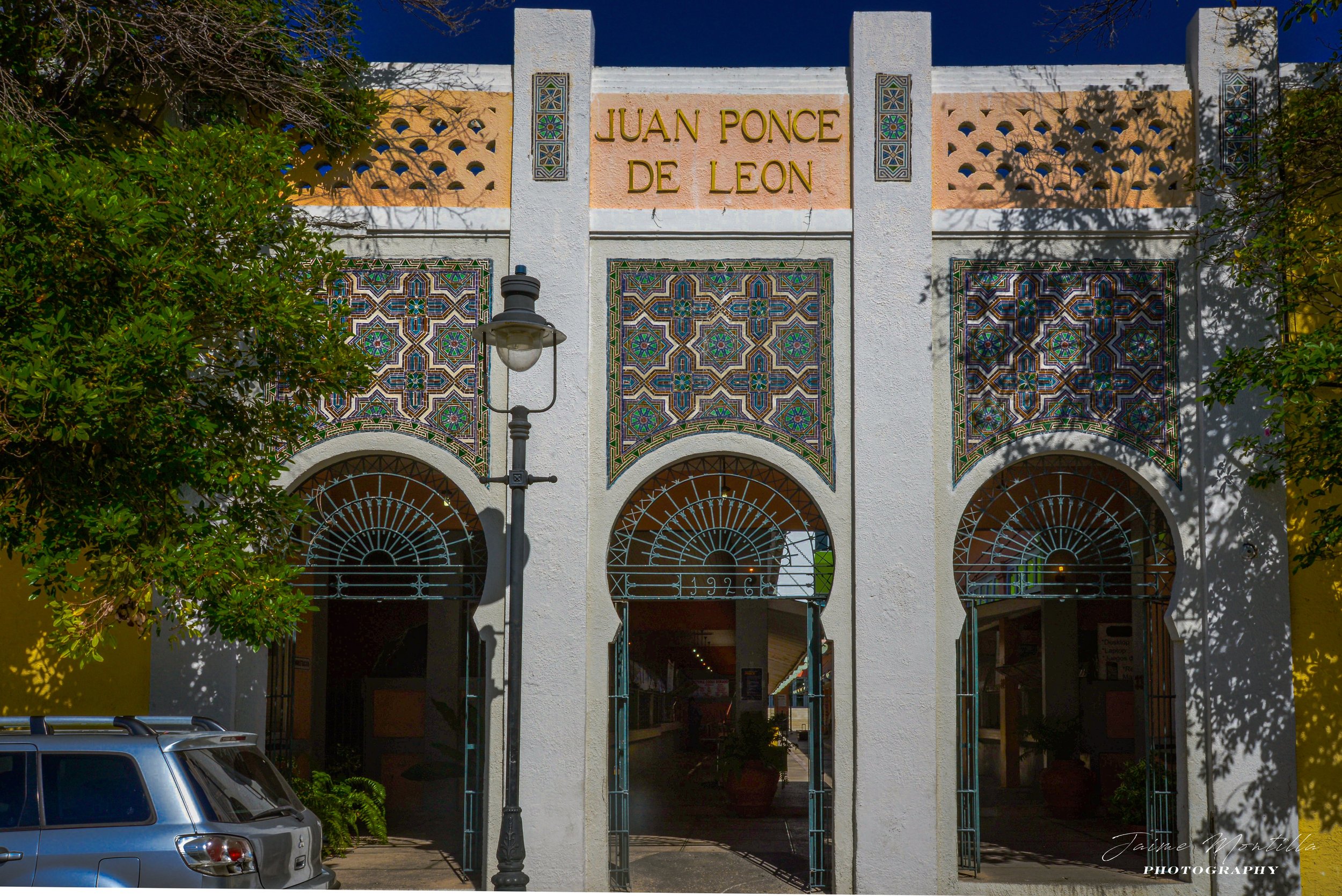
Plaza de los Perros/Plaza Juan Ponce de León, 1926 design by Rafael Carmoega
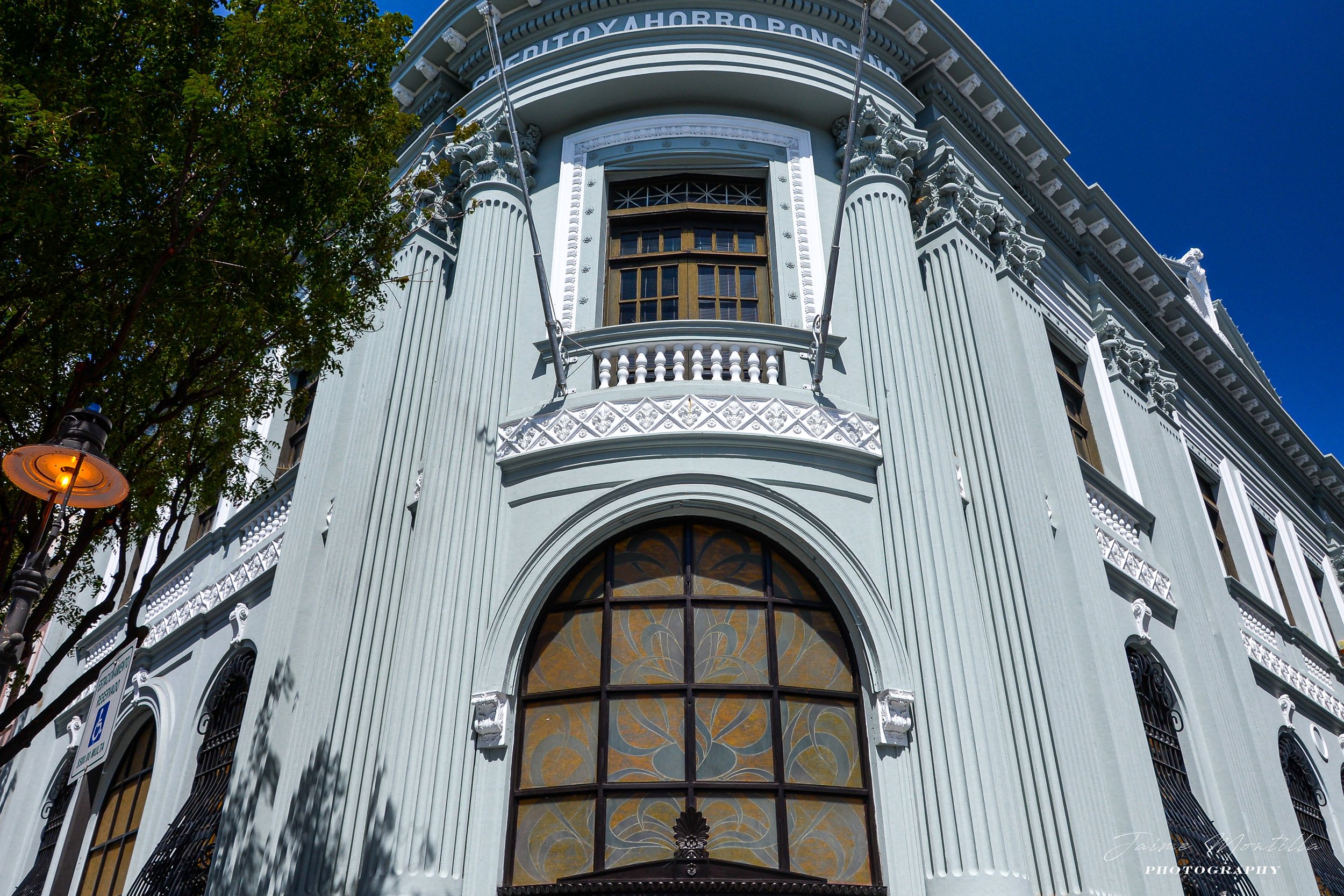
Banco Cr´dito y Ahorro Ponceño, 1924 design by Francisco Porrata Doria
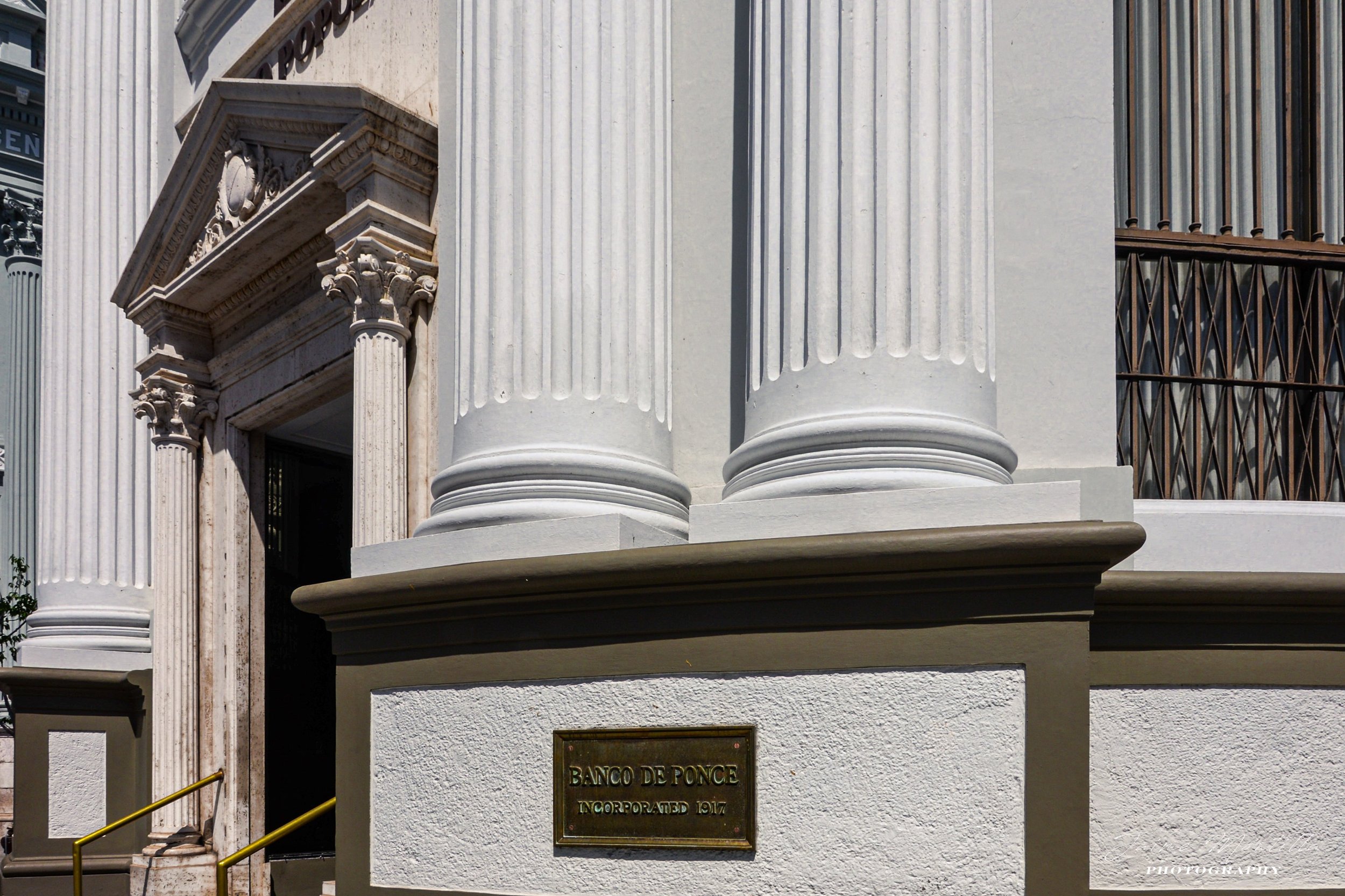
Banco de Ponce, 1924 design by Francisco Porrata Doria
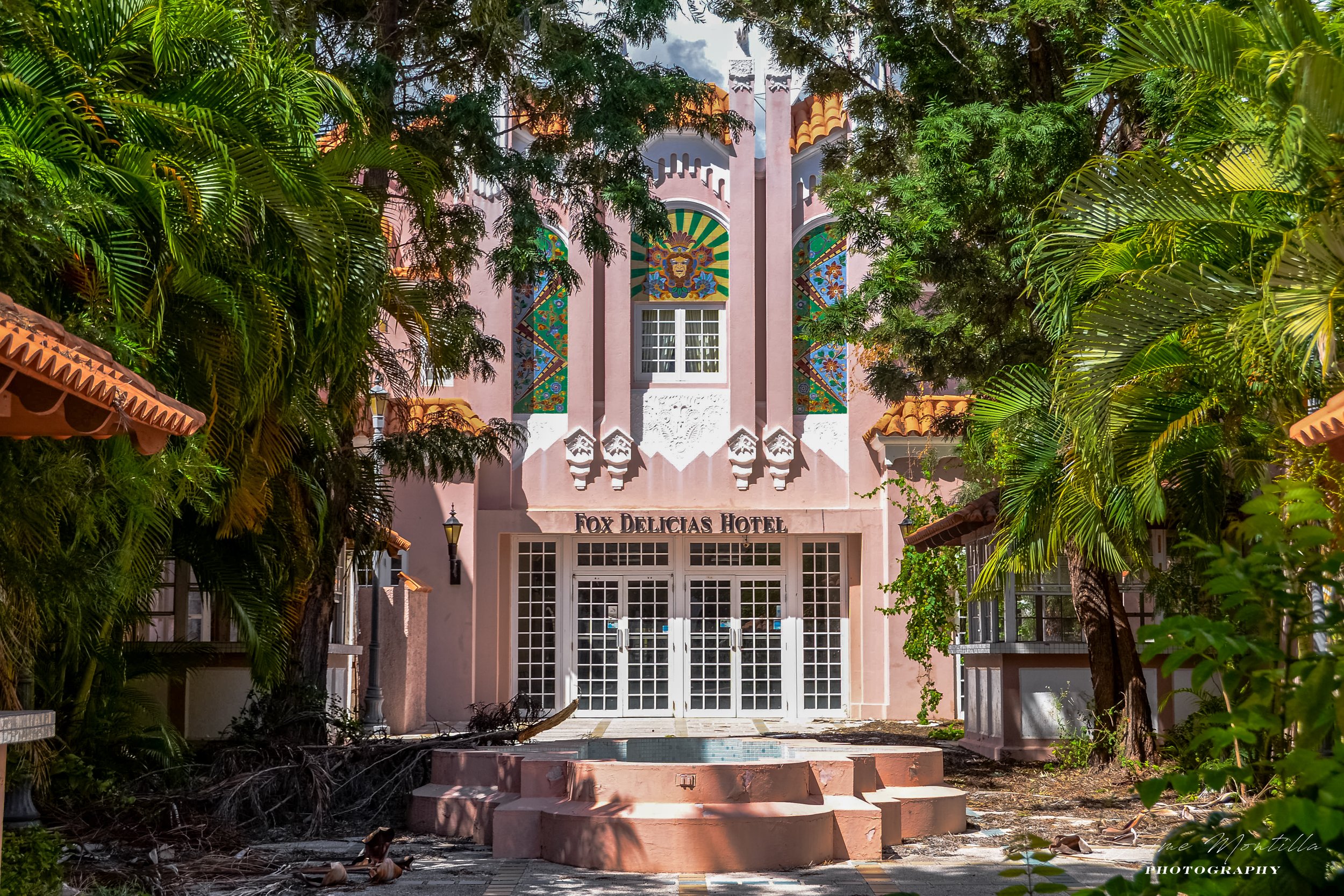
Teatro Fox Delicias, 1931 design by Francisco Porrata Doria
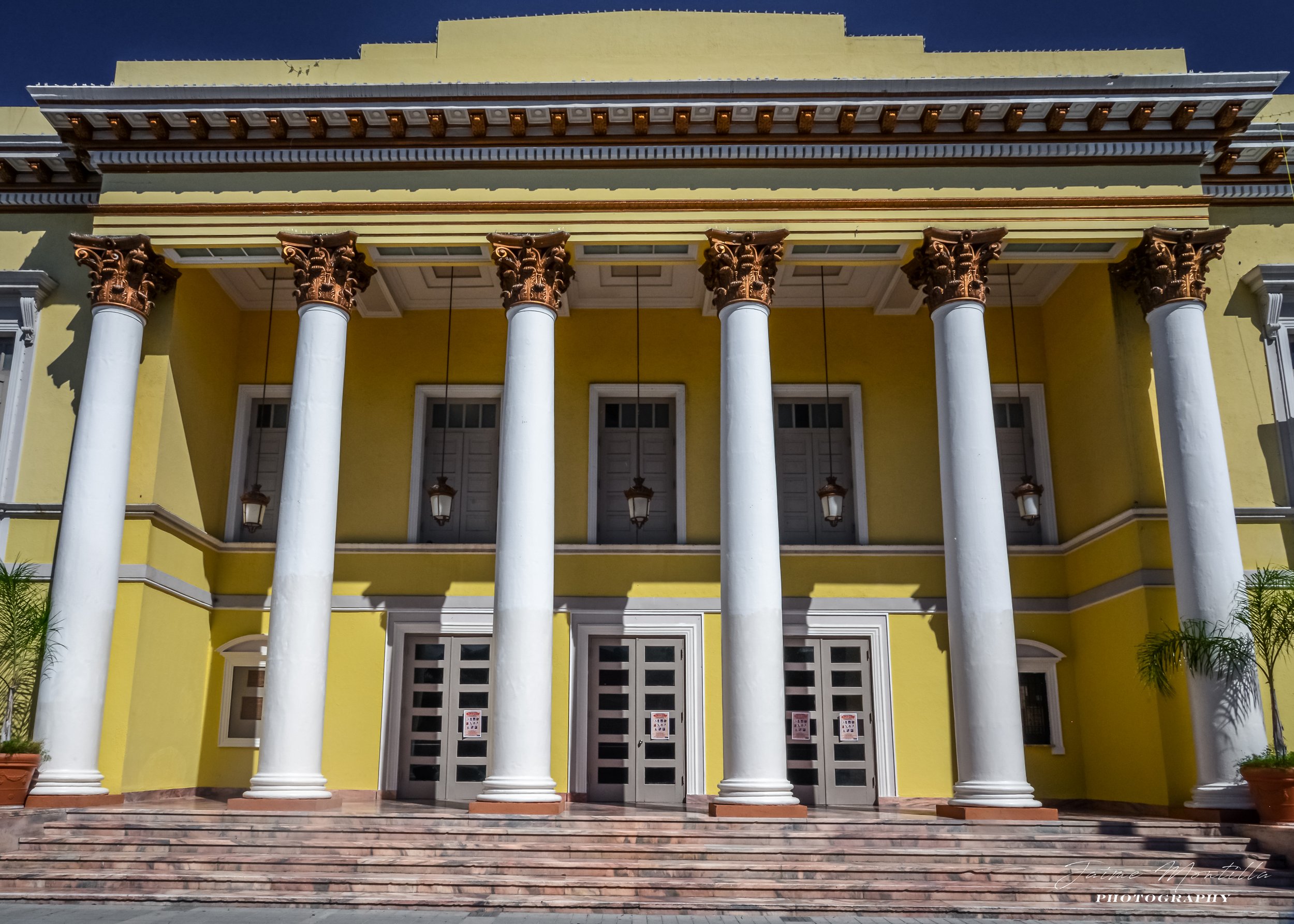
Teatro La Perla, 1941 design by Francisco Porrata Doria, original 1864 design by Juan Bertoli Calderoni damaged in the 1918 San Fermín earthquake
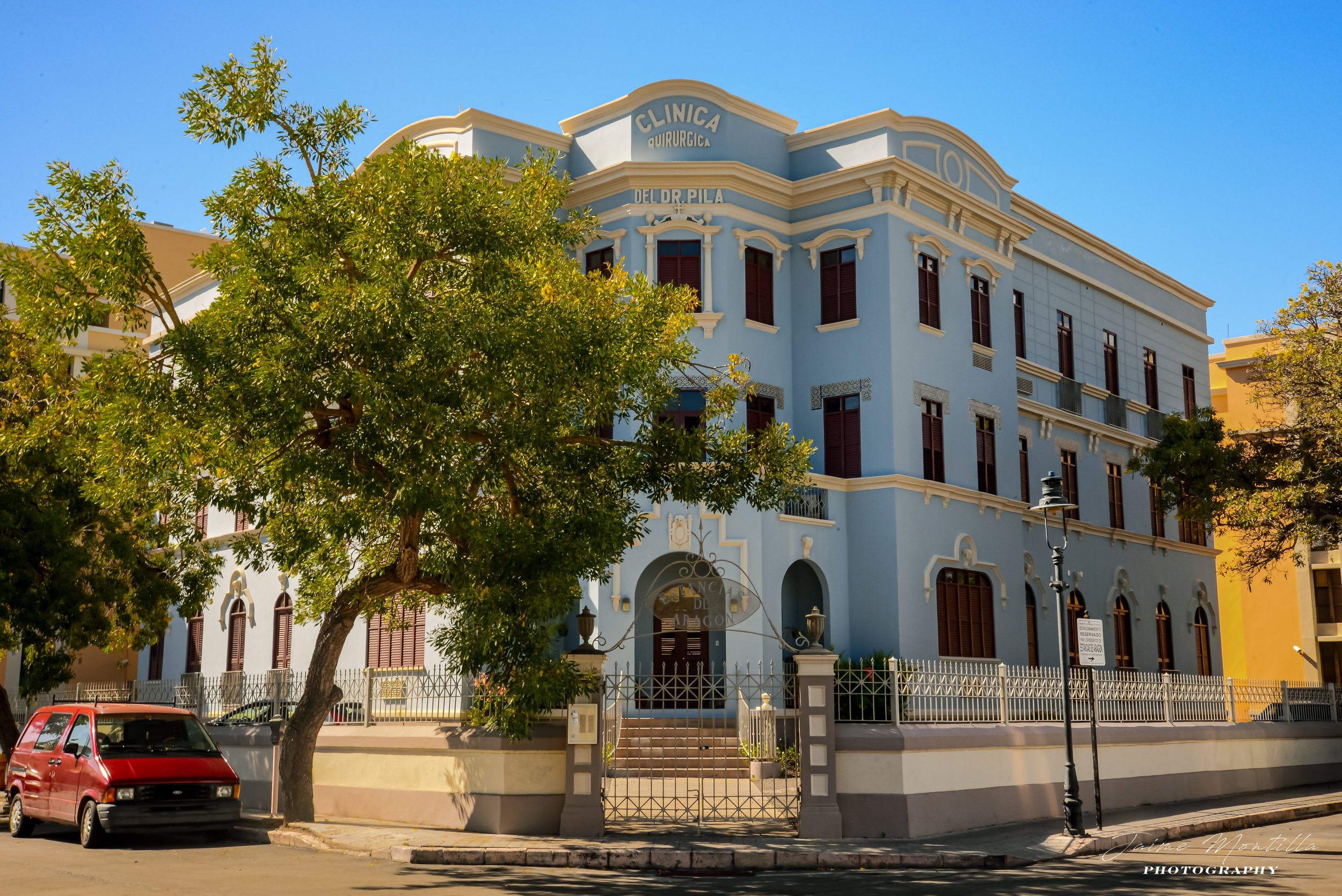
Clinica Dr. Pila, 1927 design by Francisco Porrata Doria
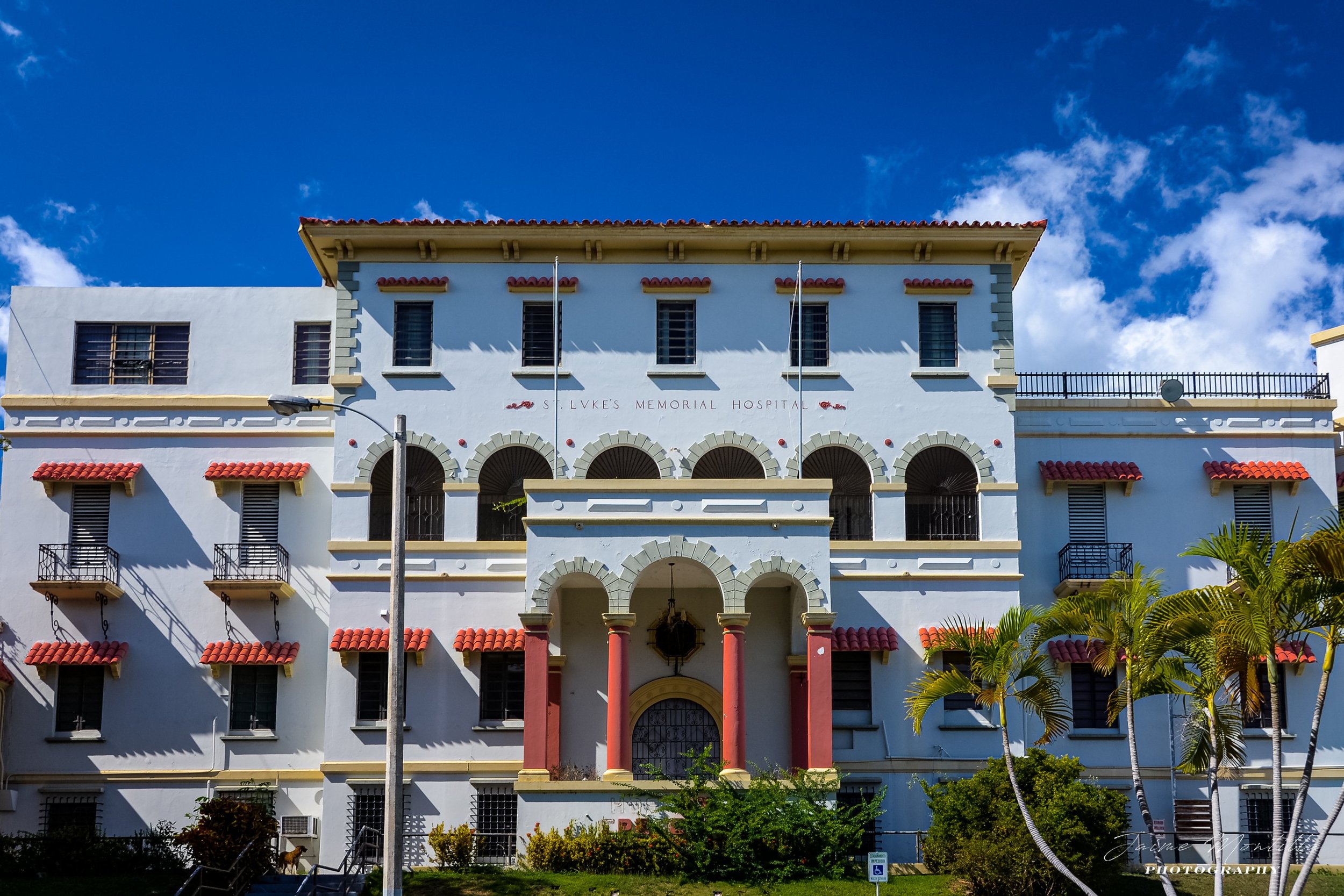
Hospital Episcopal San Lucas, 1931 design by Francisco Porrata Doria to replace 1907 structure damaged in the 1918 San Fermín Earthquake and 1928 San Felipe Hurricane
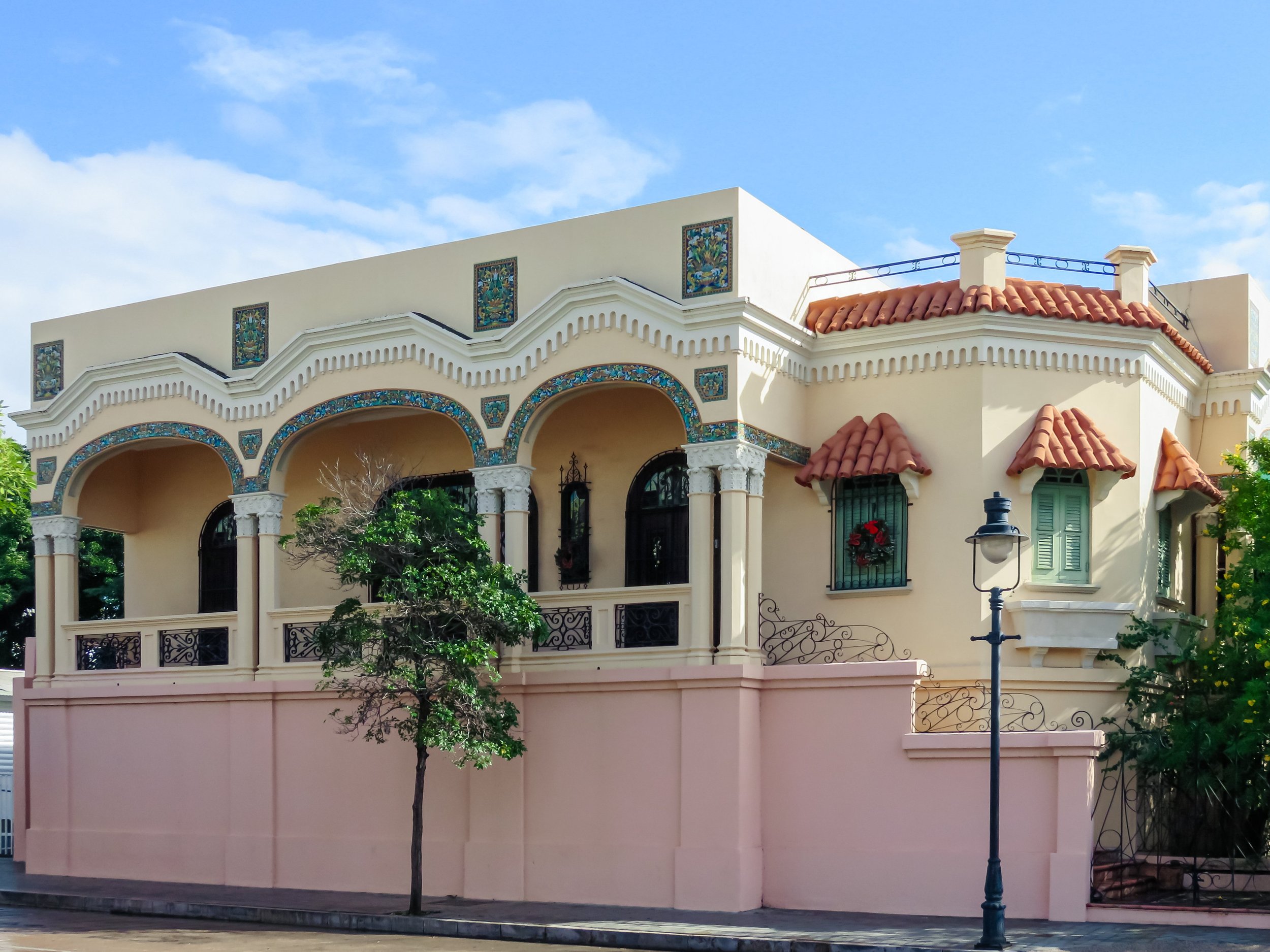
Casa Vidal-Gilet, 1930 Spanish Renaissance design by Francisco Porrata Doria
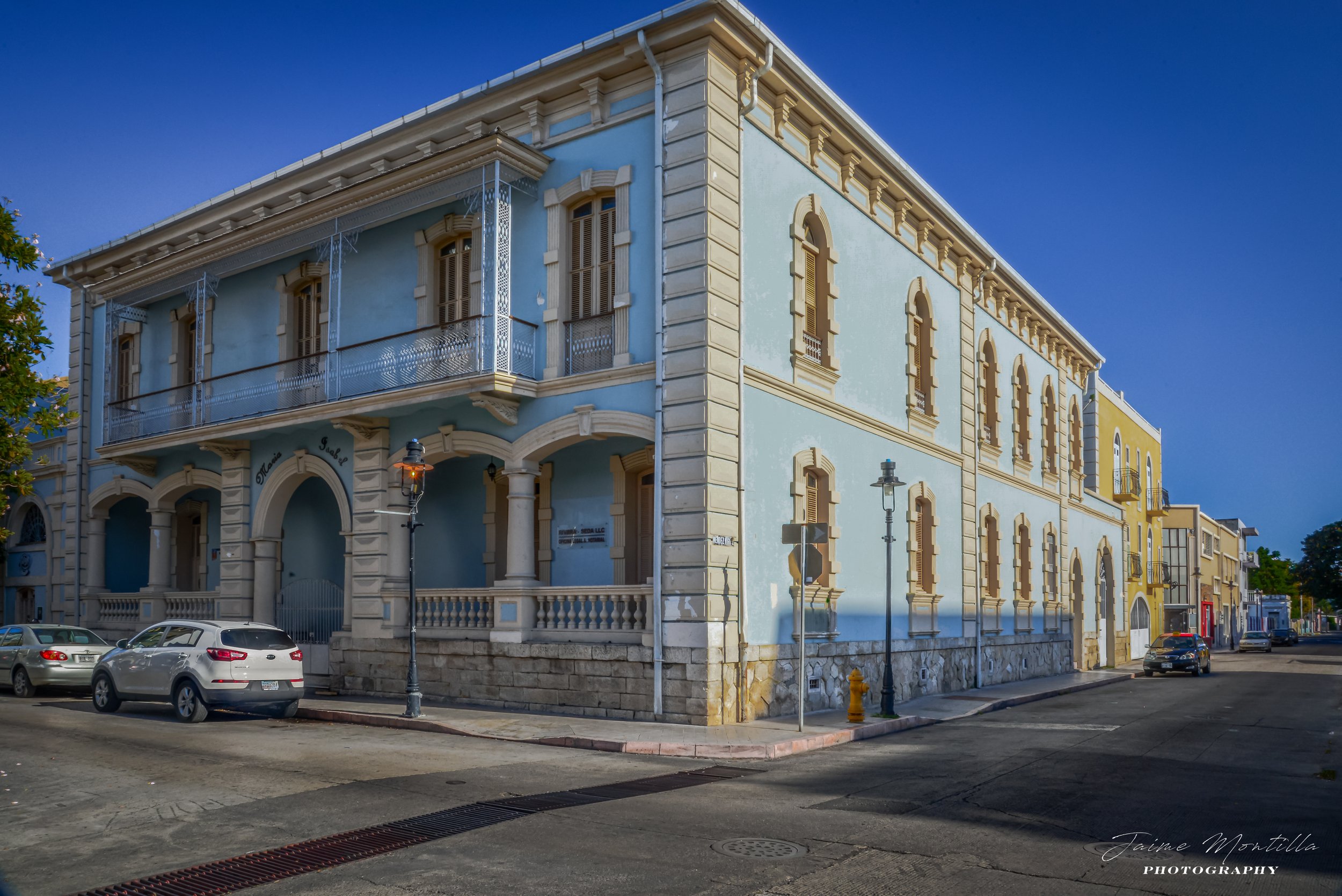
Casa Rosaly-Batiz, 1897 design by Manuel V. Domenech
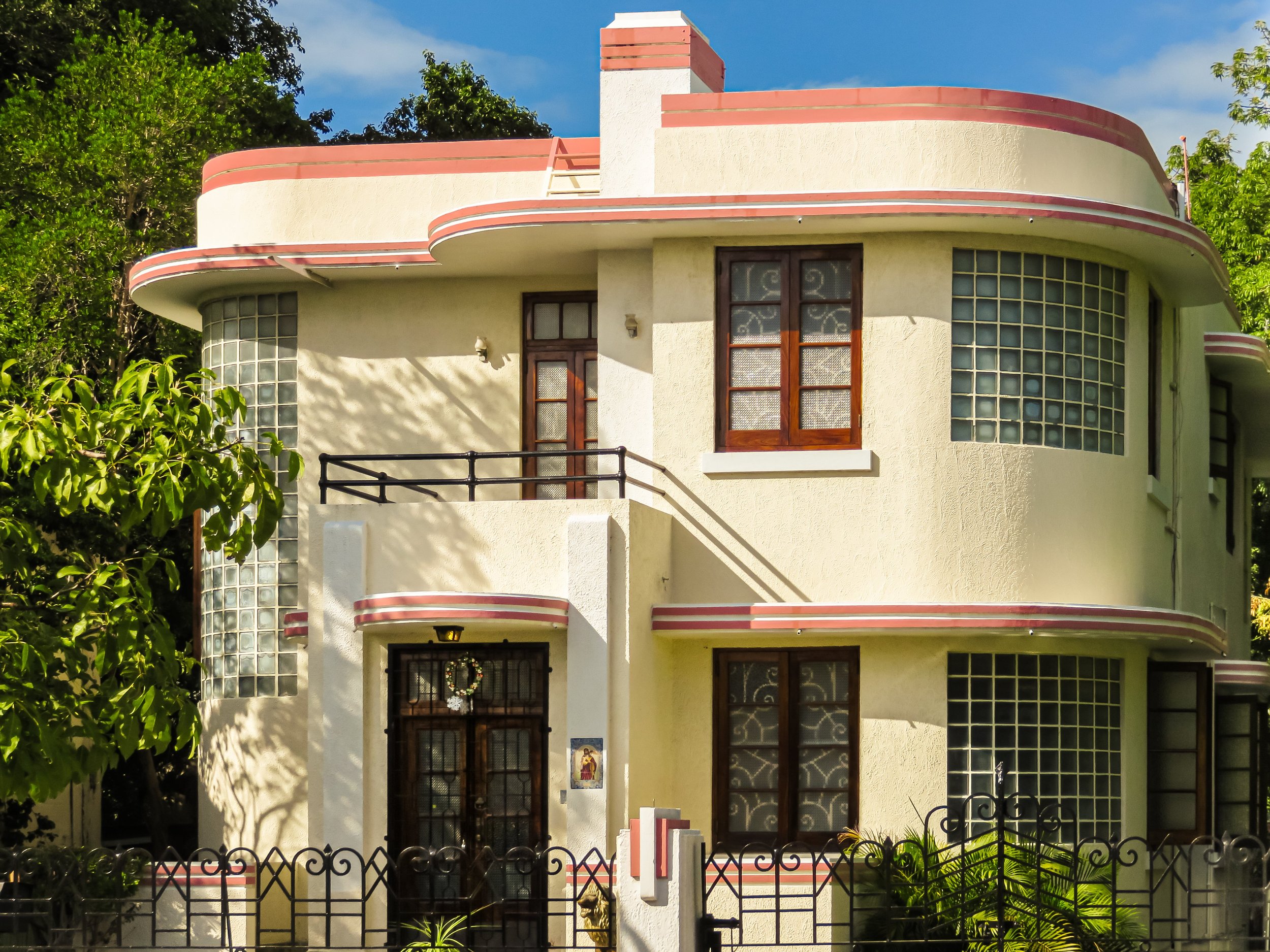
Casa Dr. Carlos Maristany, Art Decco design by Pedro Mendez Mercado
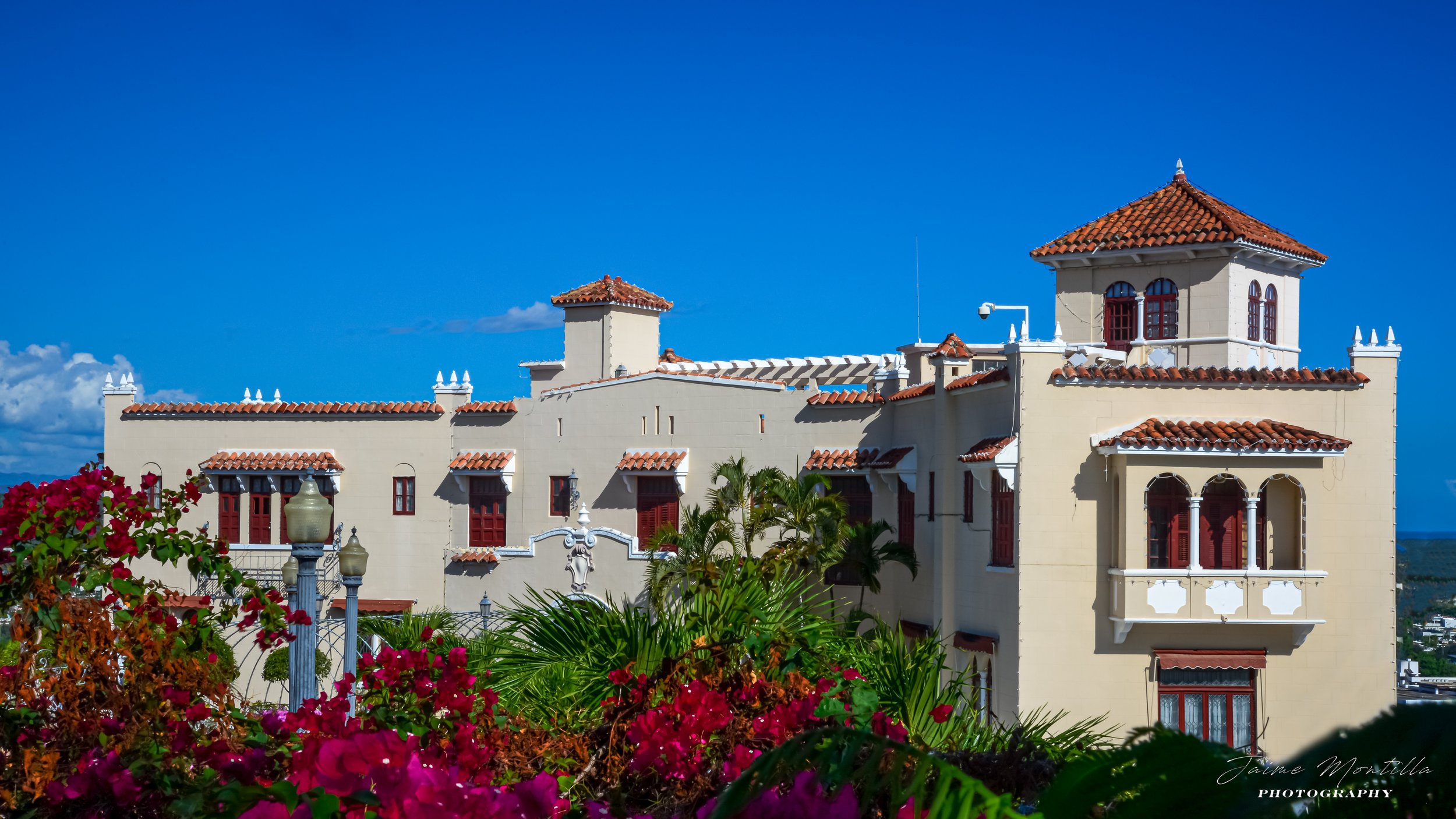
Castillo Serrallés, 1926 design by Pedro Adolfo de Castro Besosa
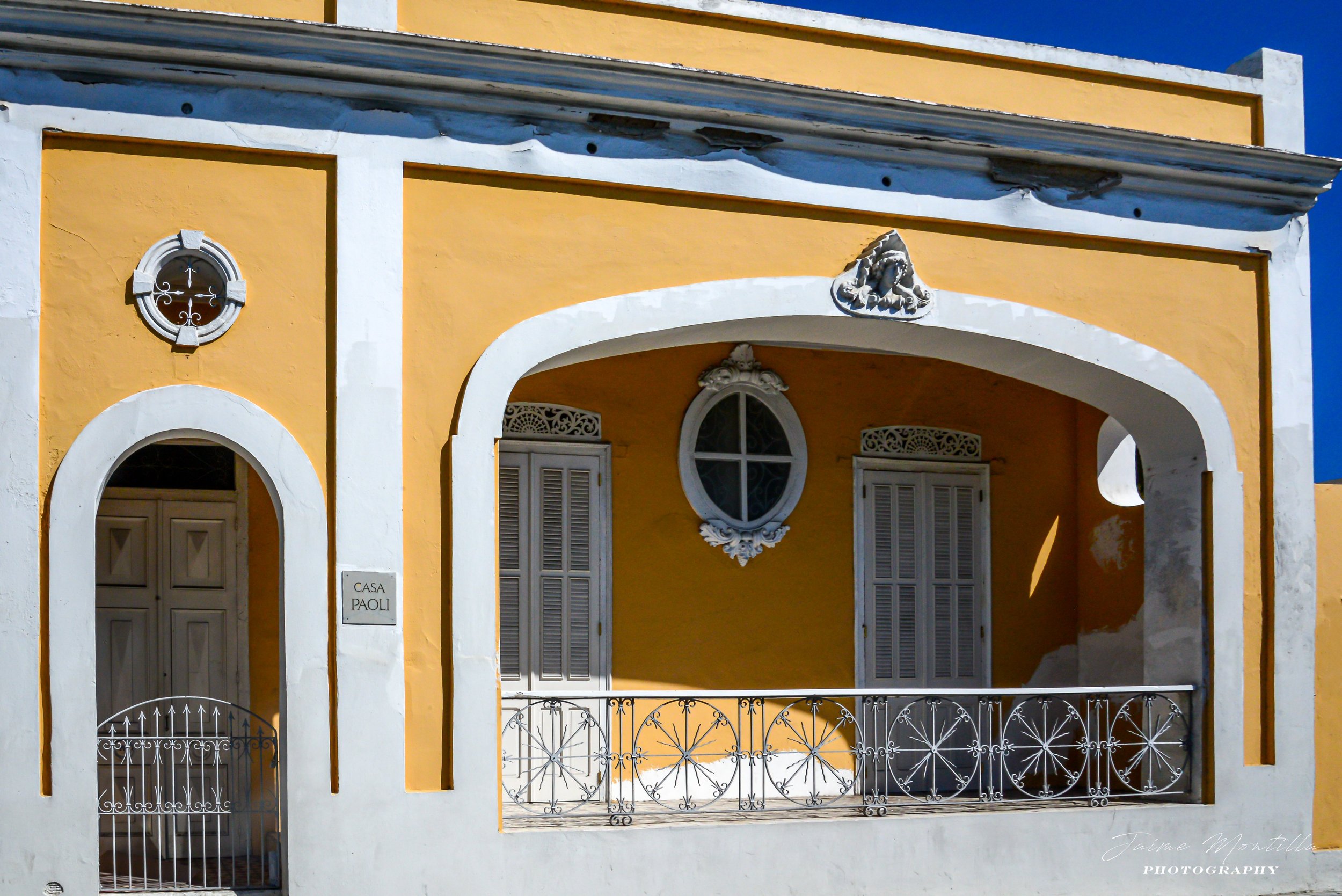
Casa Paoli, 1914 redesign by Manuel V. Domenech of original structure built in 1864
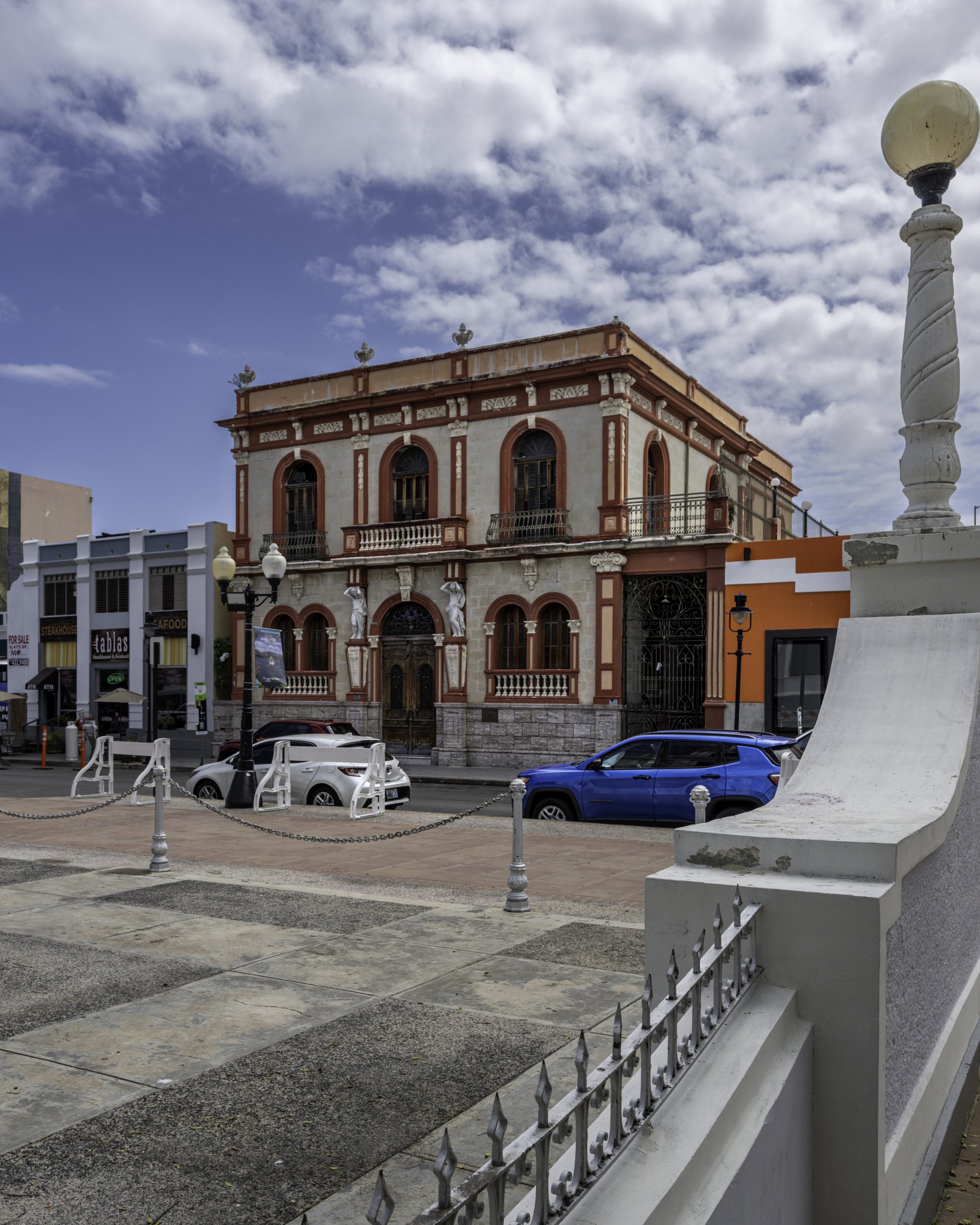
Casa Armstrong-Poventud/Casa de las Cariatidas, 1899 design by Manuel V. Domenech
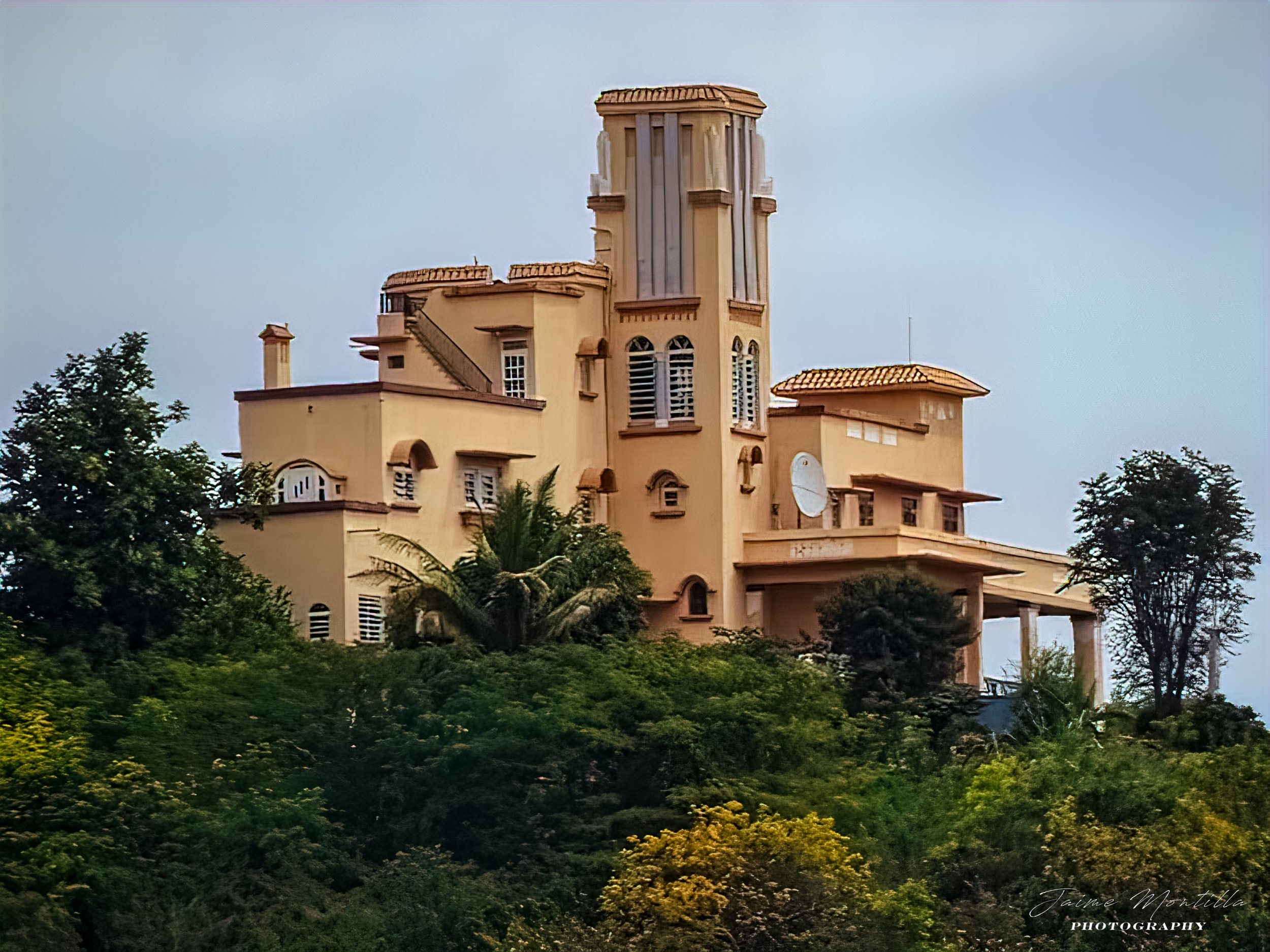
Castillo Mario Mercado, 1935 design by Francisco Porrata Doria
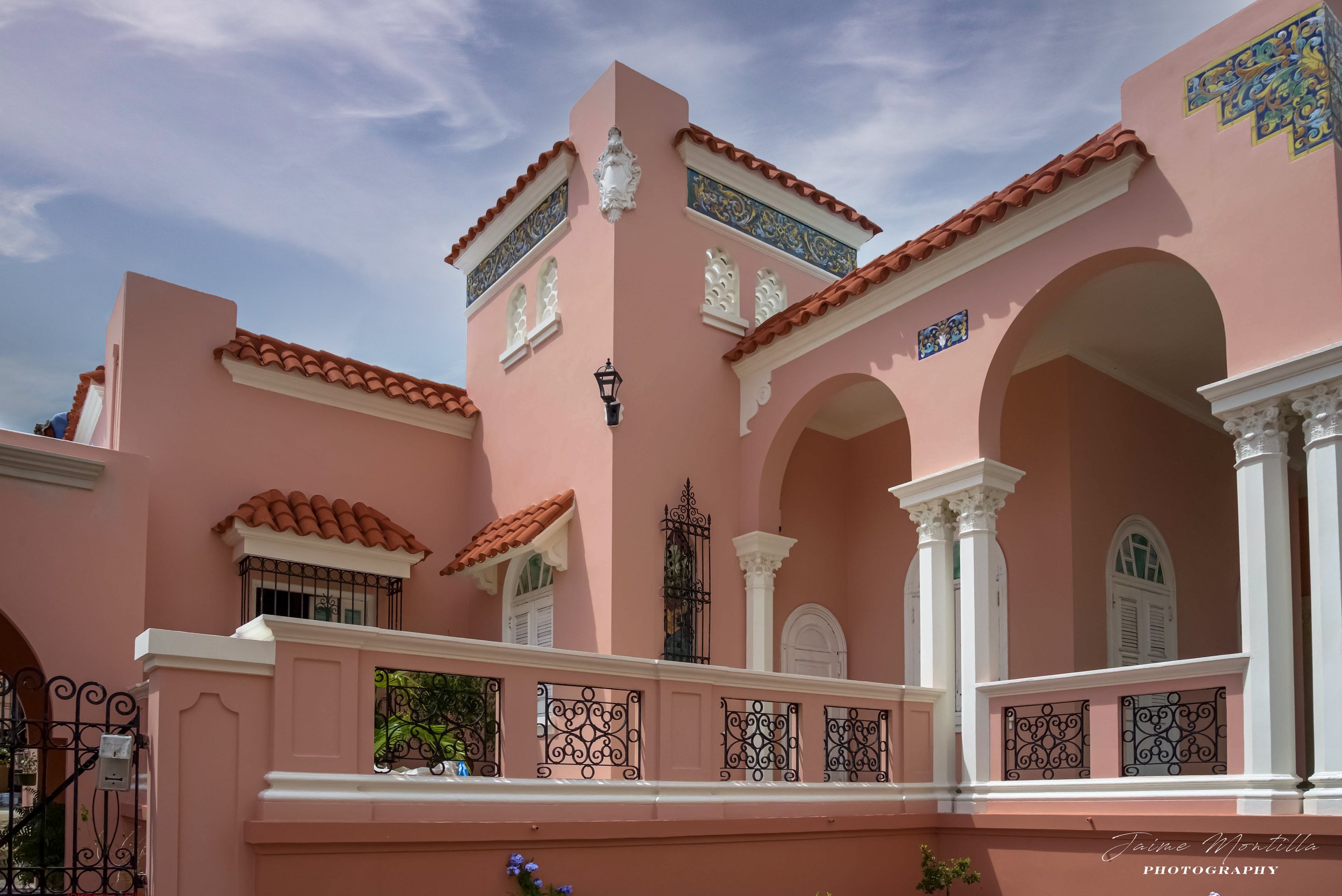
Casa Gomez Monagas, 1933 design by Francisco Porrata Doria
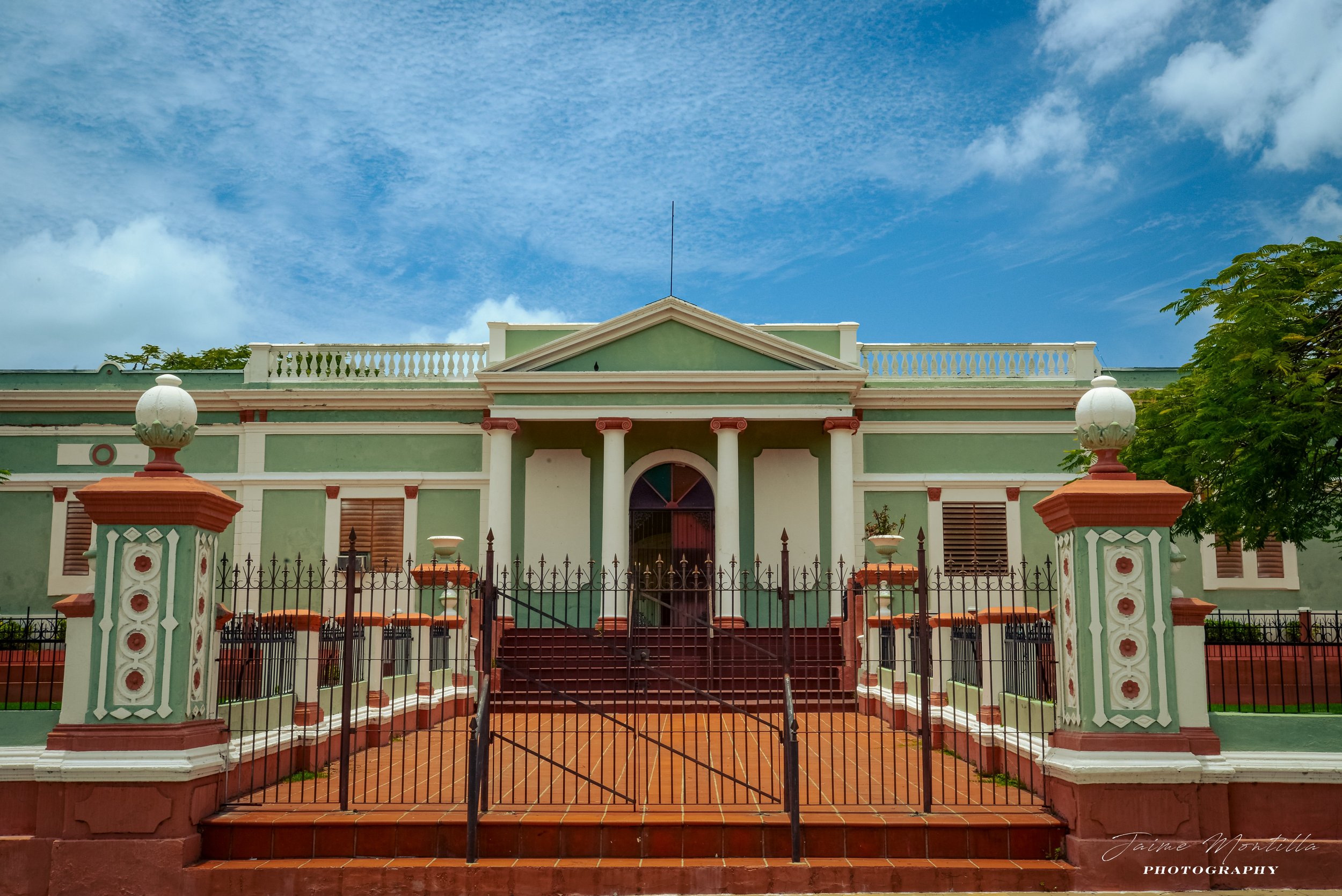
Asilo de Pobres, 1895 design by Manuel V. Domenech and Luis Perocier to rebuild 1895 structure damaged in the 1918 San Fermín Earthquake
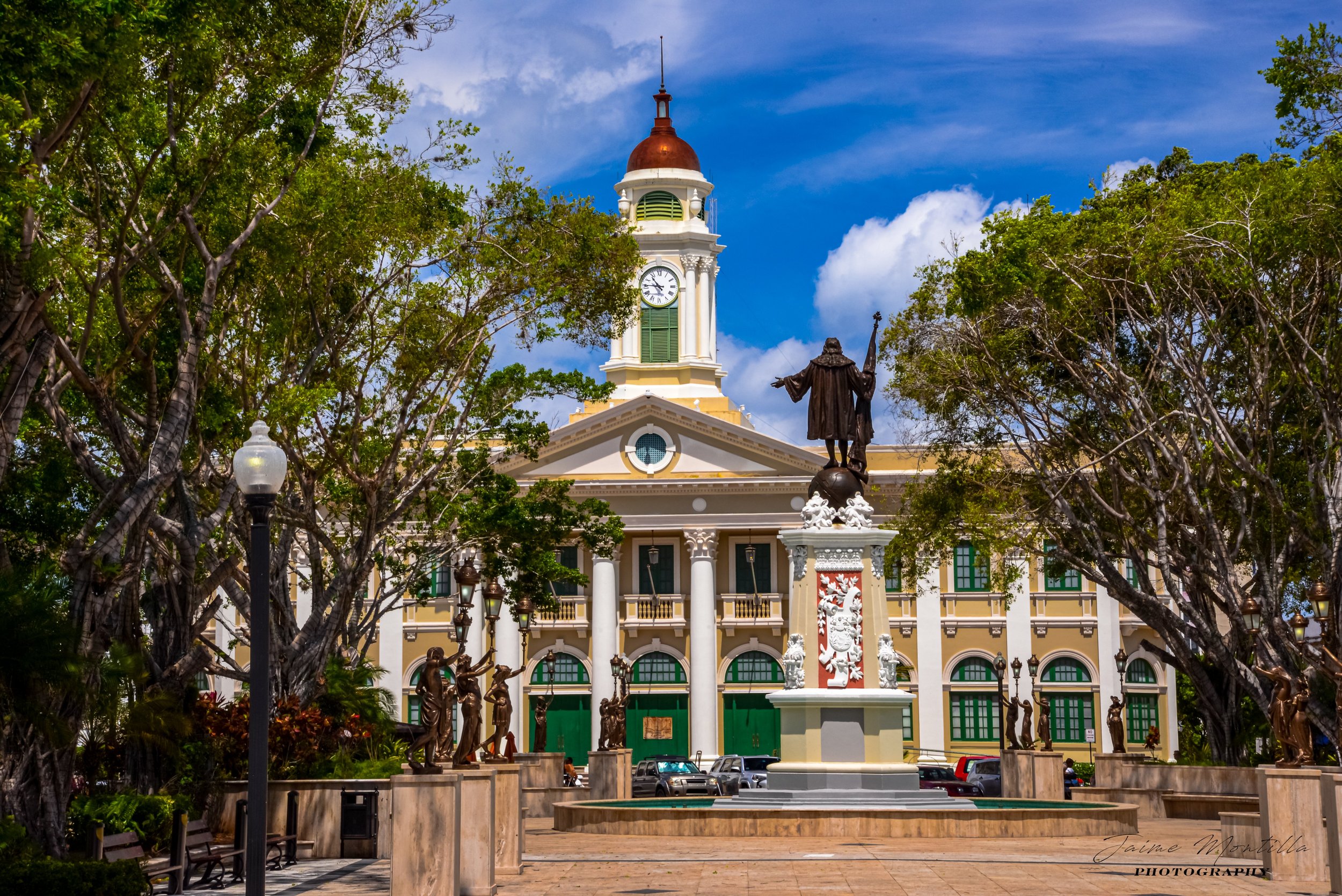
Alcaldía de Mayagüez, 1926 design by Rafael Carmoega. José Mari Mutt's book Lugares Históricos de Mayagüez states the design was of Arq. Fidel Sevillano.
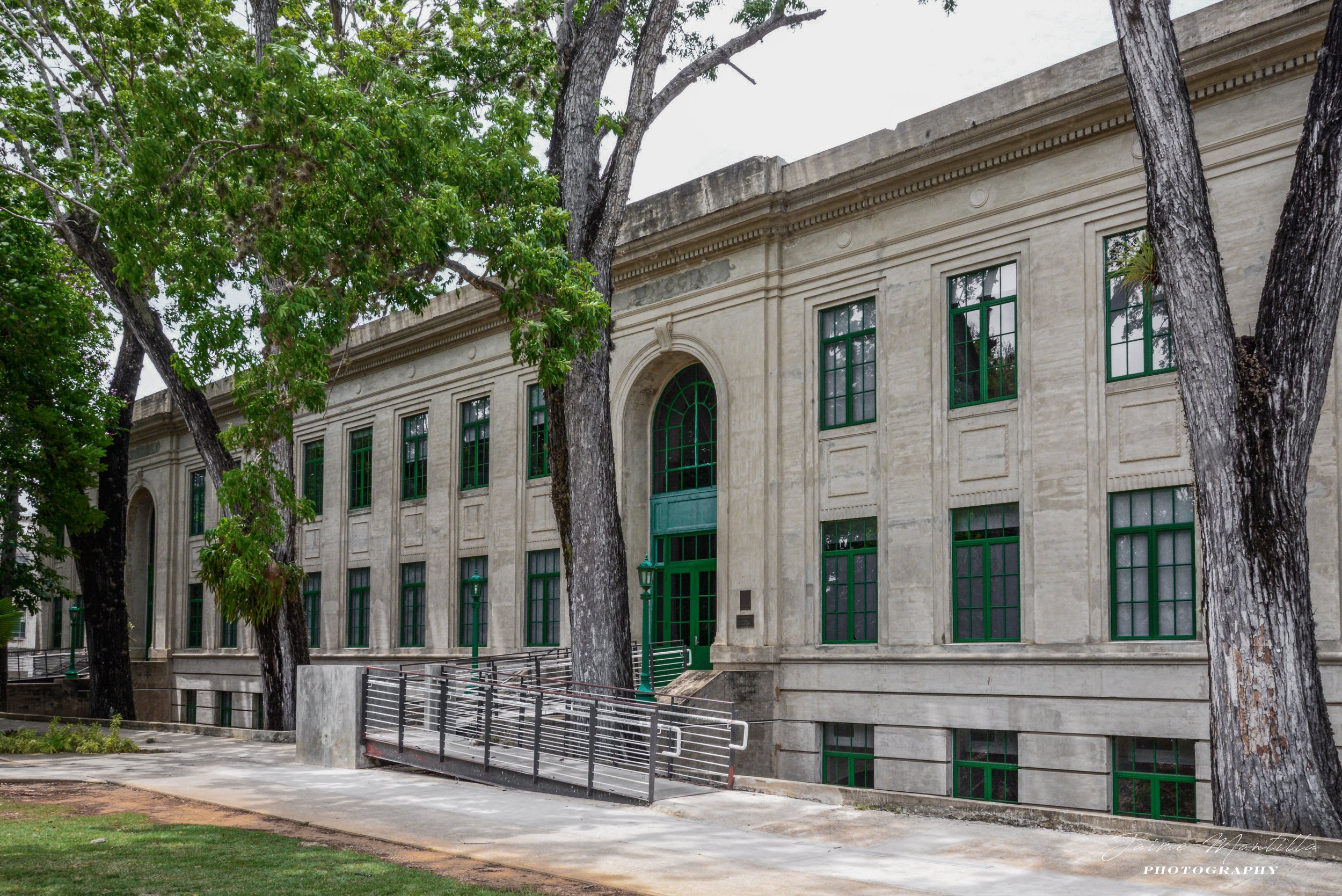
Edificio Luis de Celis at the UPR Mayagüez Campus, design by Rafael Carmoega. The year 1929 is on its façade, it was inaugurated in 1936
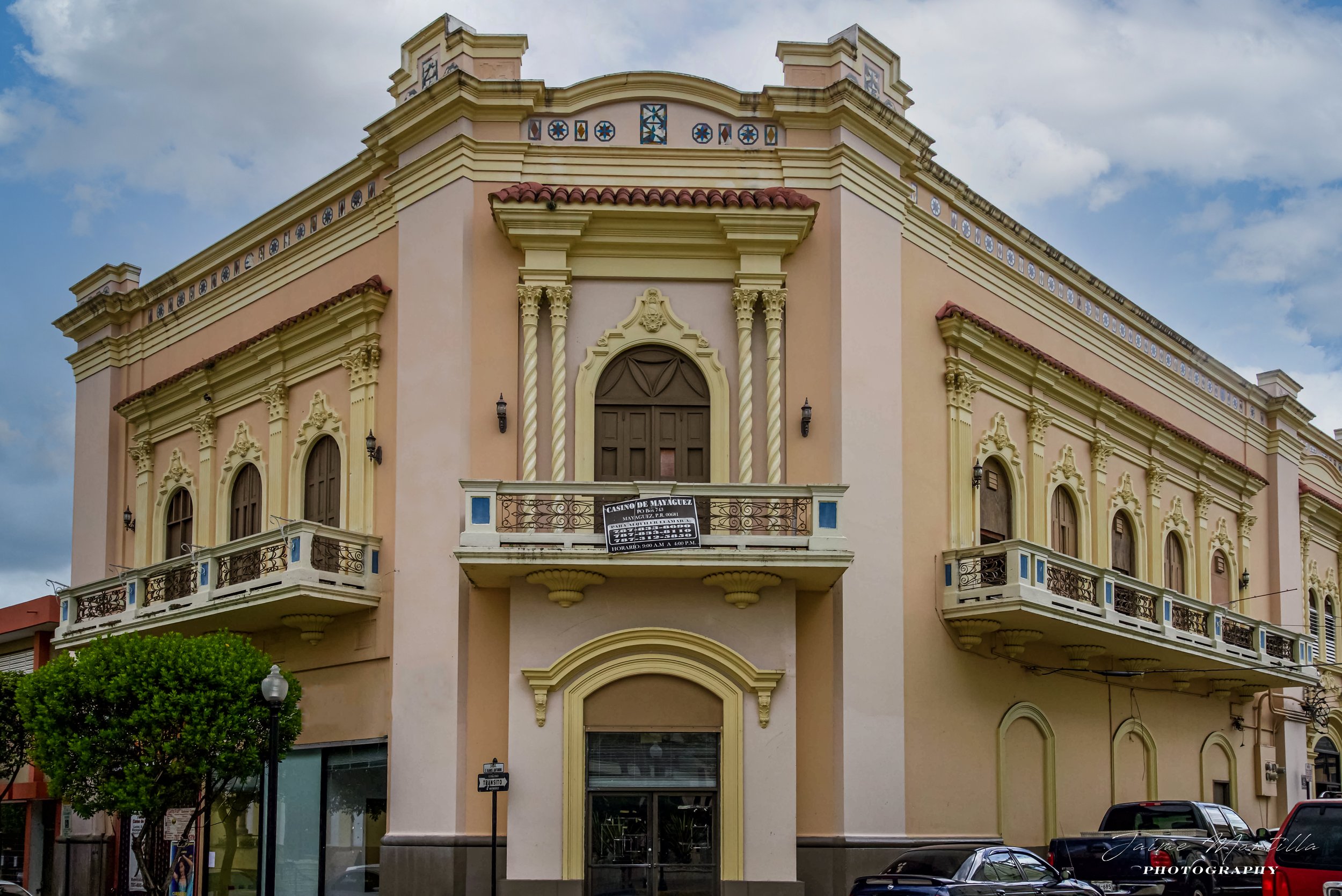
Casino de Mayagúez, 1932 Spanish Revival design by Francisco Porrata Doria
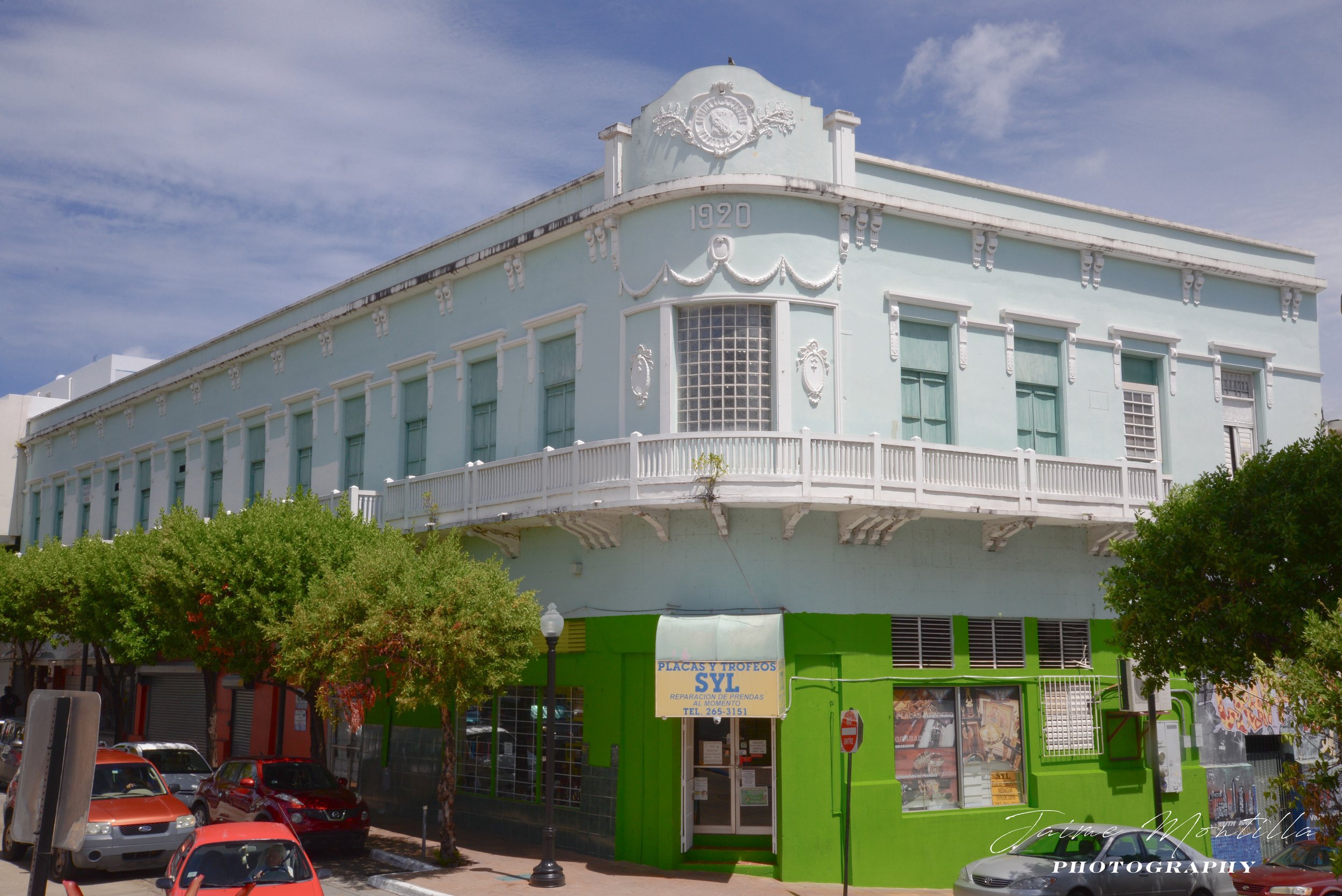
Original Casino de Mayagüez, 1920 design by Luis Perocier. The shield in the parapet is still the shield used by the Casino de Mayagüez
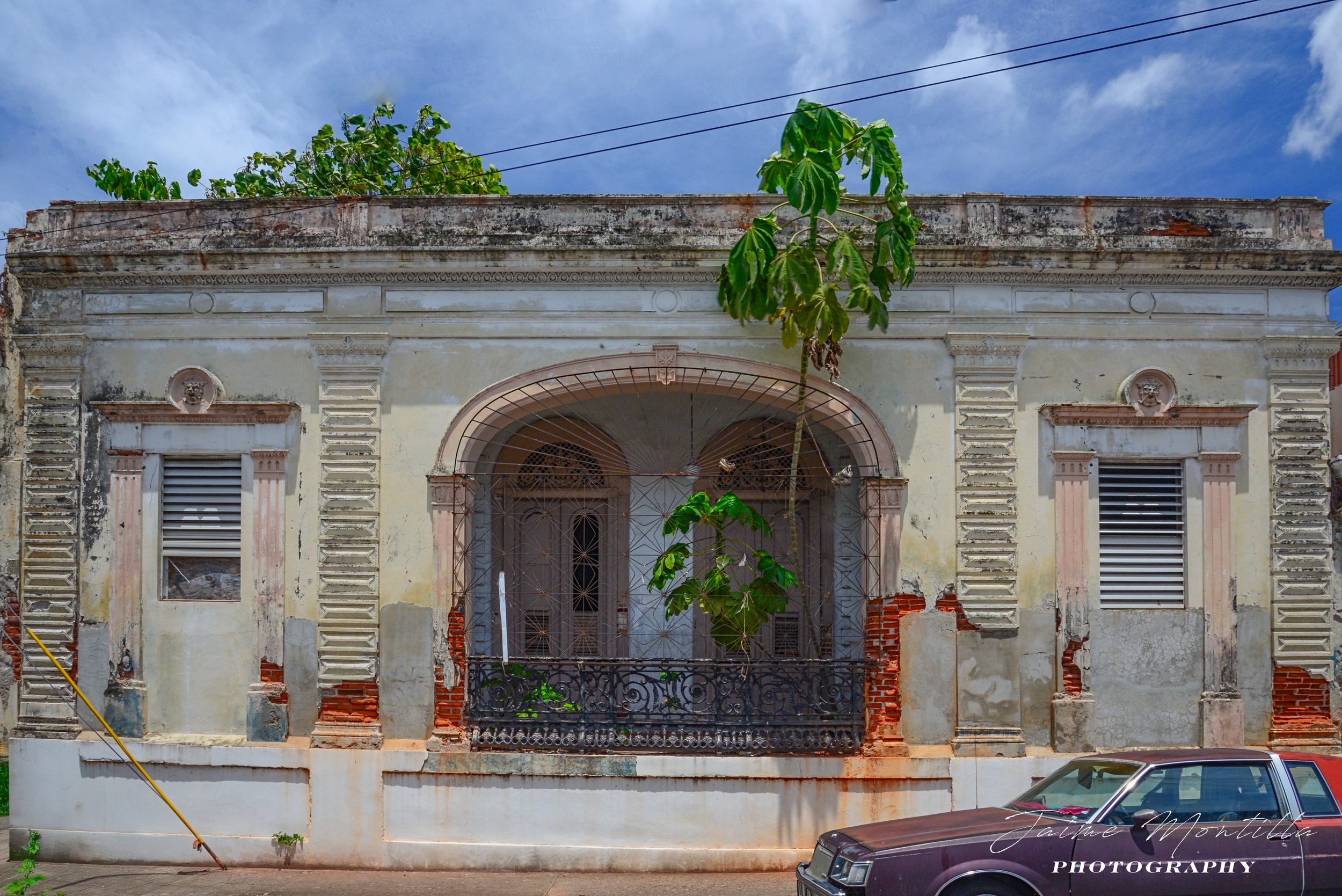
José De Diego residence in Mayagüez, 1897 design by José Sabas Honoré. Currently owned by the Mayagüez Municipal Government reportedly to use as a Museum about the College of Agriculture & Mechanical Arts of which De Diego was one of the founders
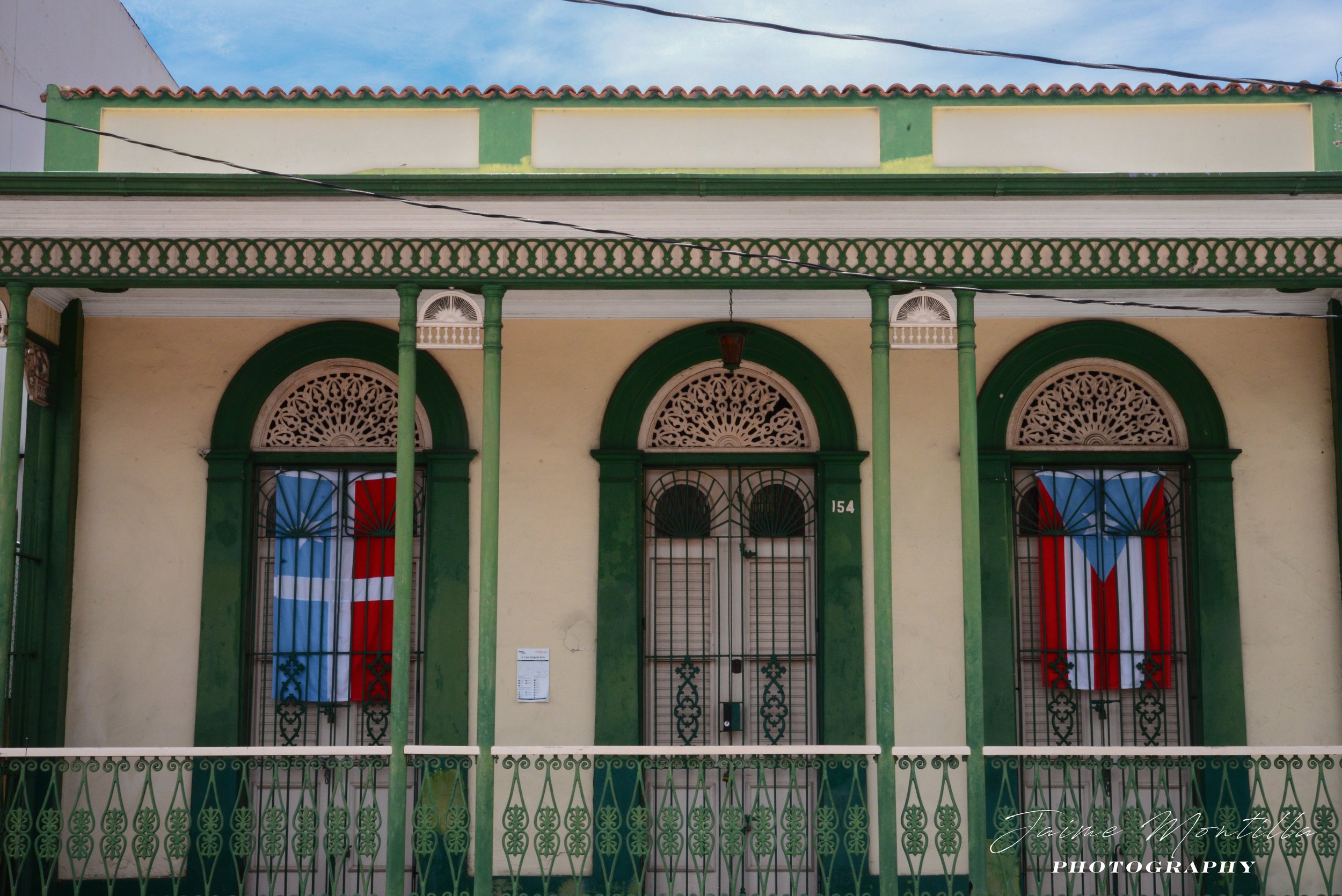
Delgado-Bras Residence Mayagüez, 1839 design of unknown architect notable for the "soles truncos" between the thin columns and above three doors
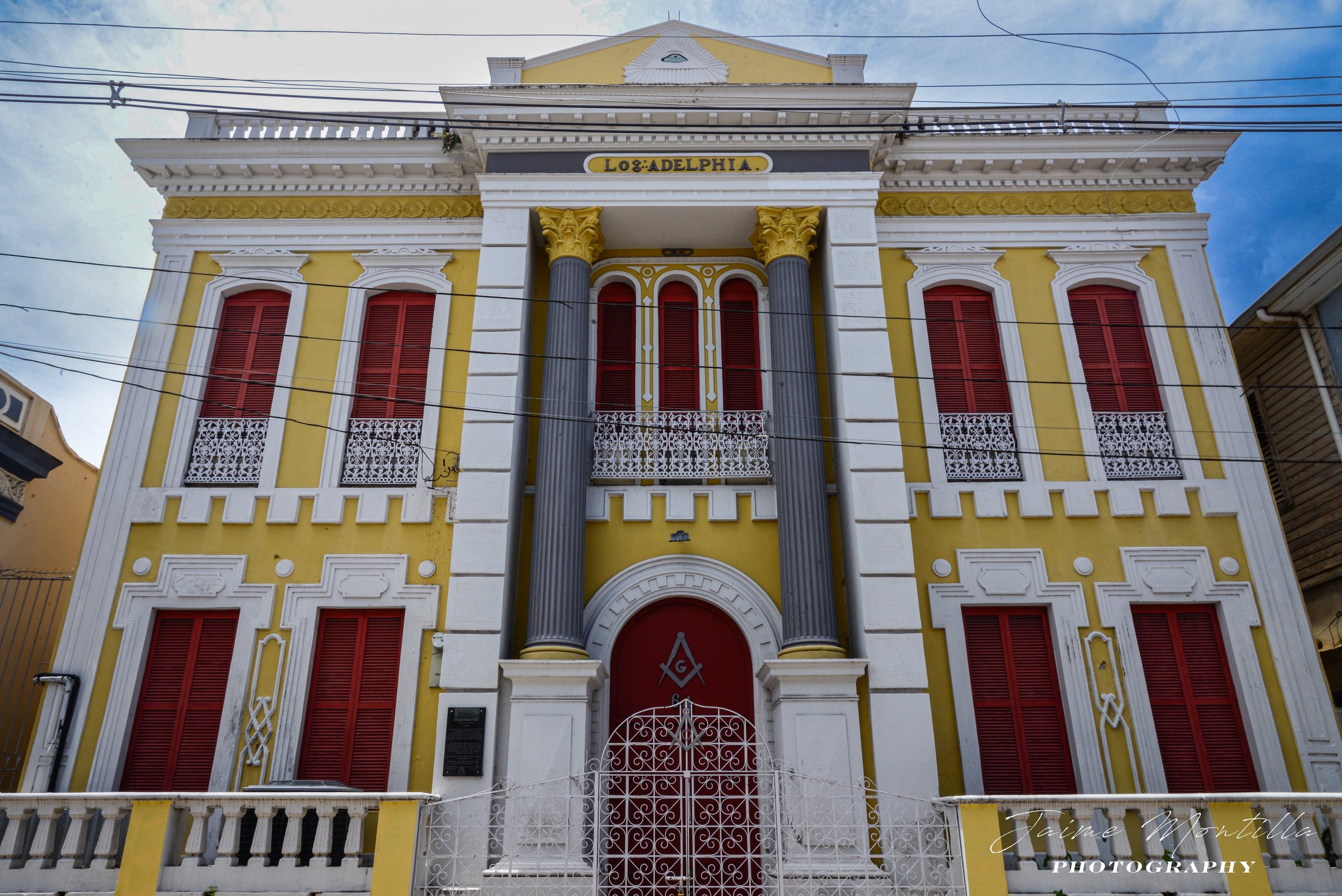
Logia Adelphia No. 1 Mayagüez, 1912 design by José Sabas Honoré
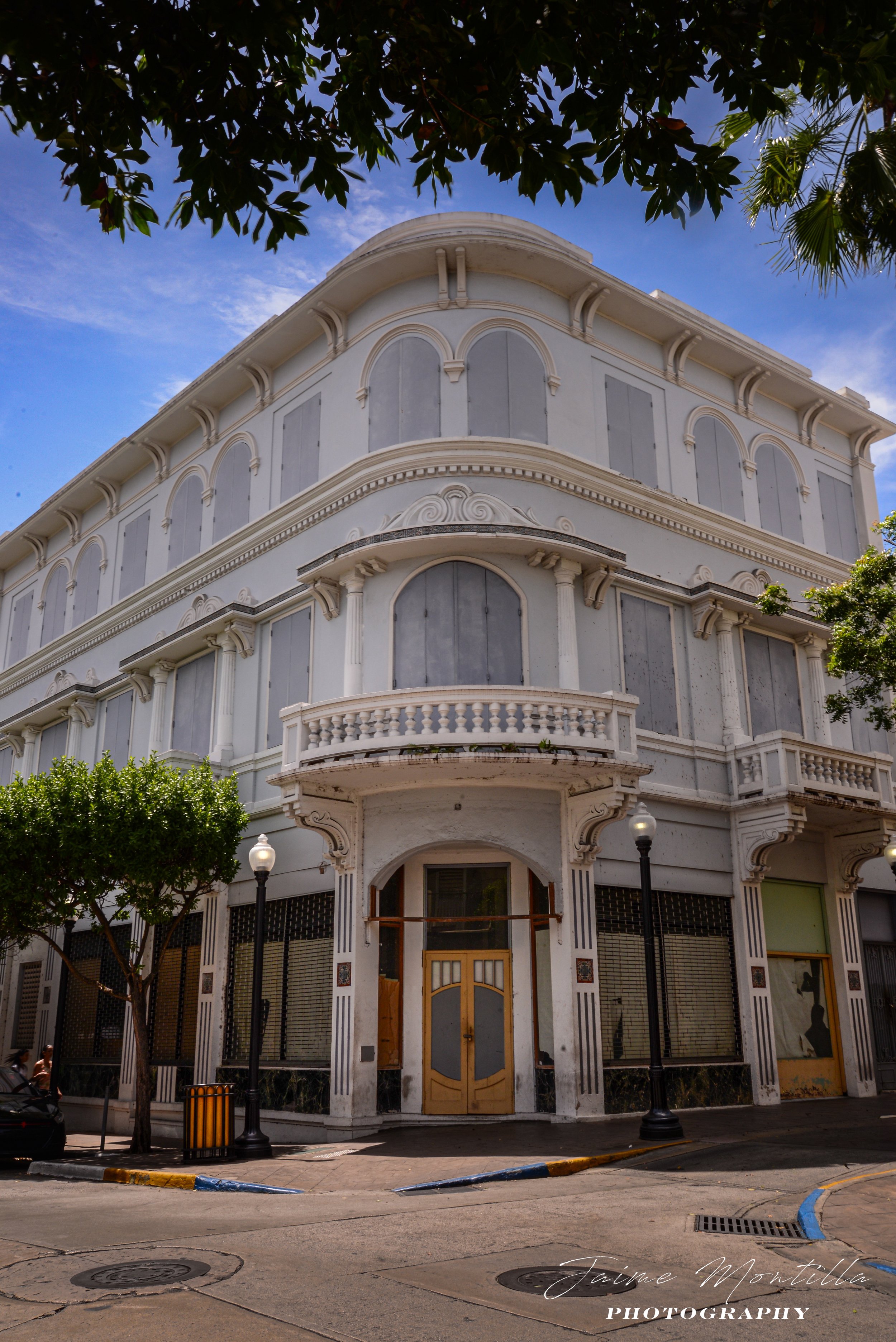
La Bolsa Building at Las Cuatro Esquinas Mayagüez, 1928 design by Luis Fernando Nieva to house the Casino Español on the 3rd Floor
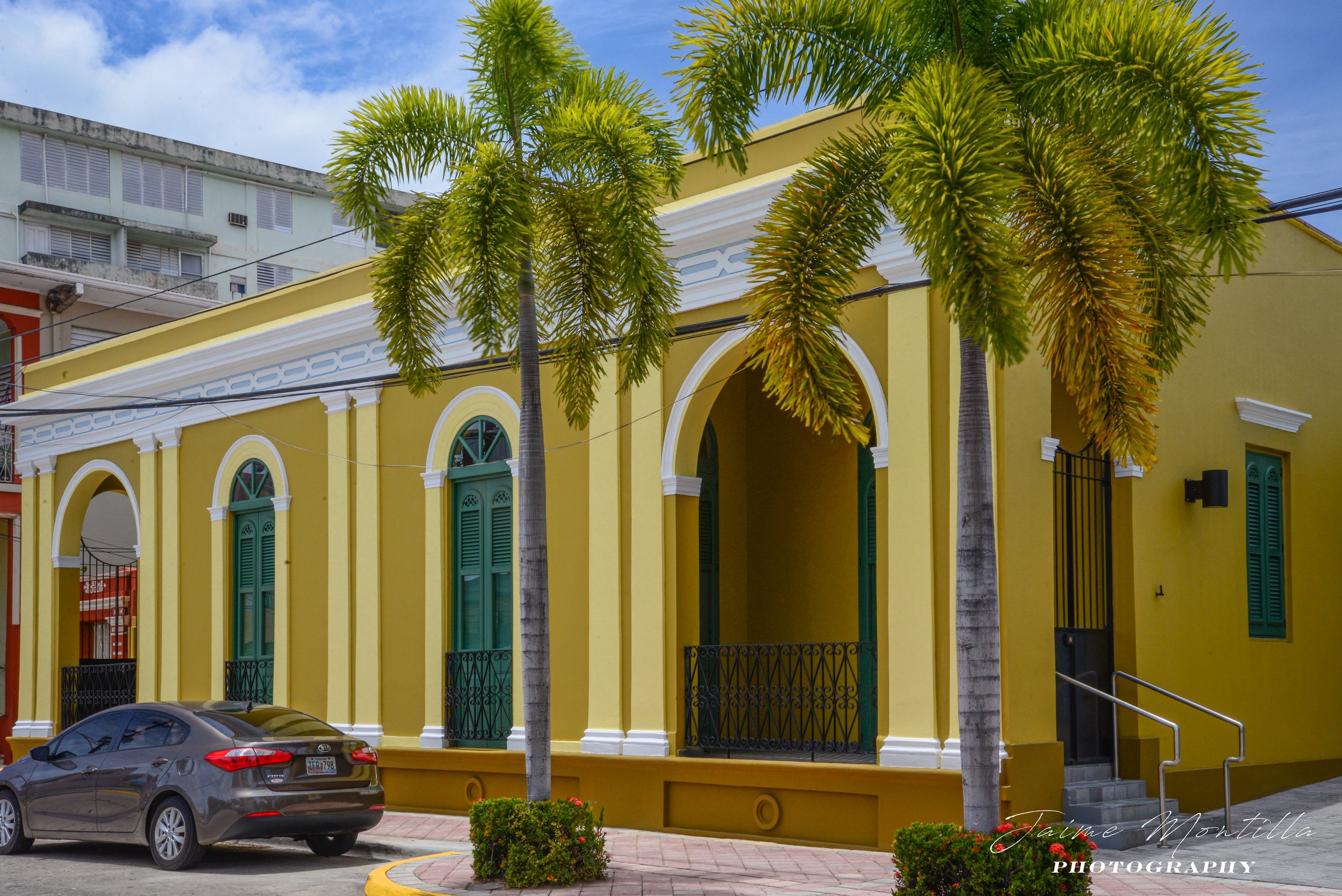
Built in 1841, the birthplace of Pilar Defilló, mother of noted Cellist Pablo Casals, currently owned by the Mayagüez Municipal Government
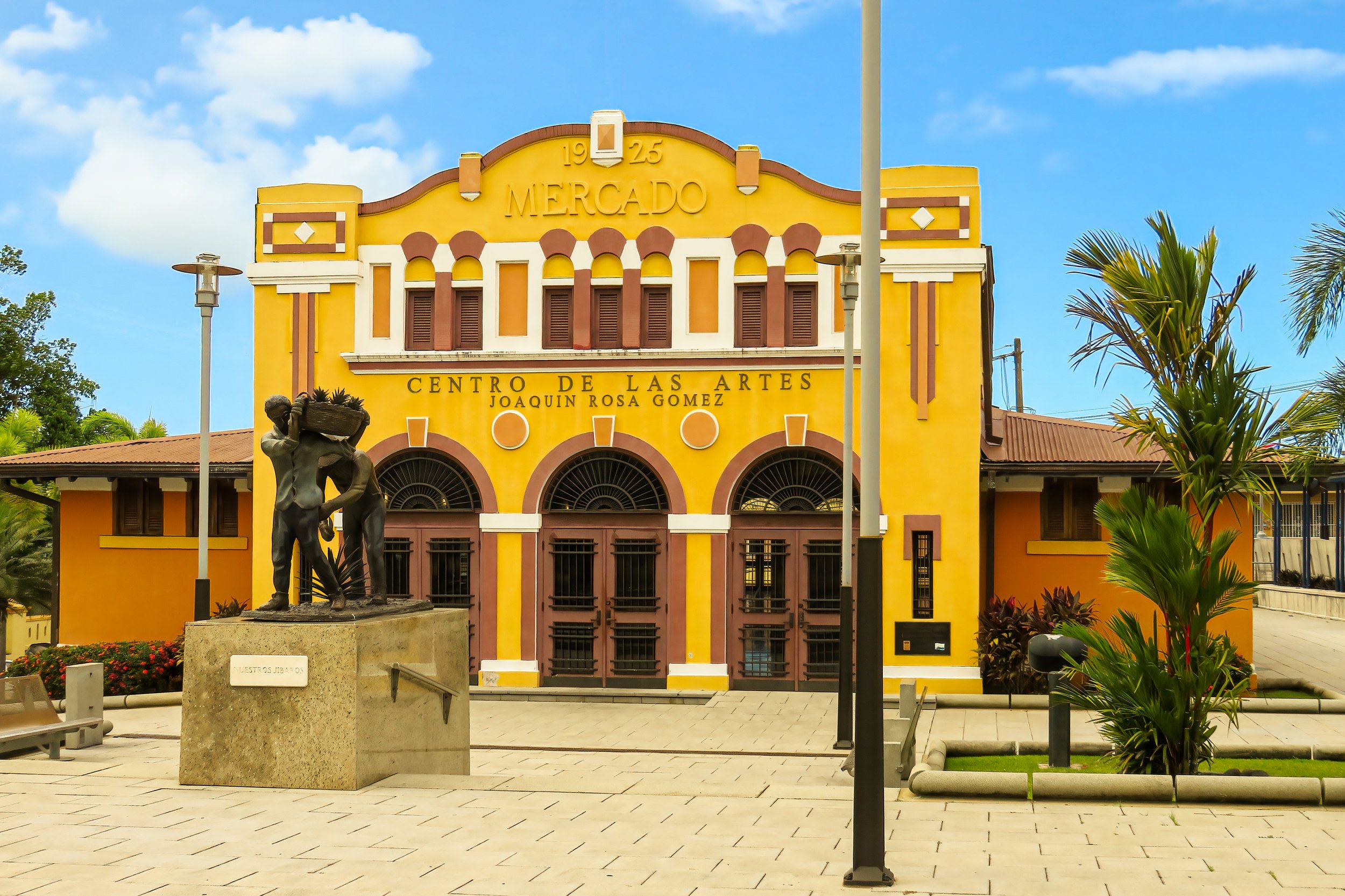
Plaza del Mercado at Mantí, 1925 design by Rafael Carmoega