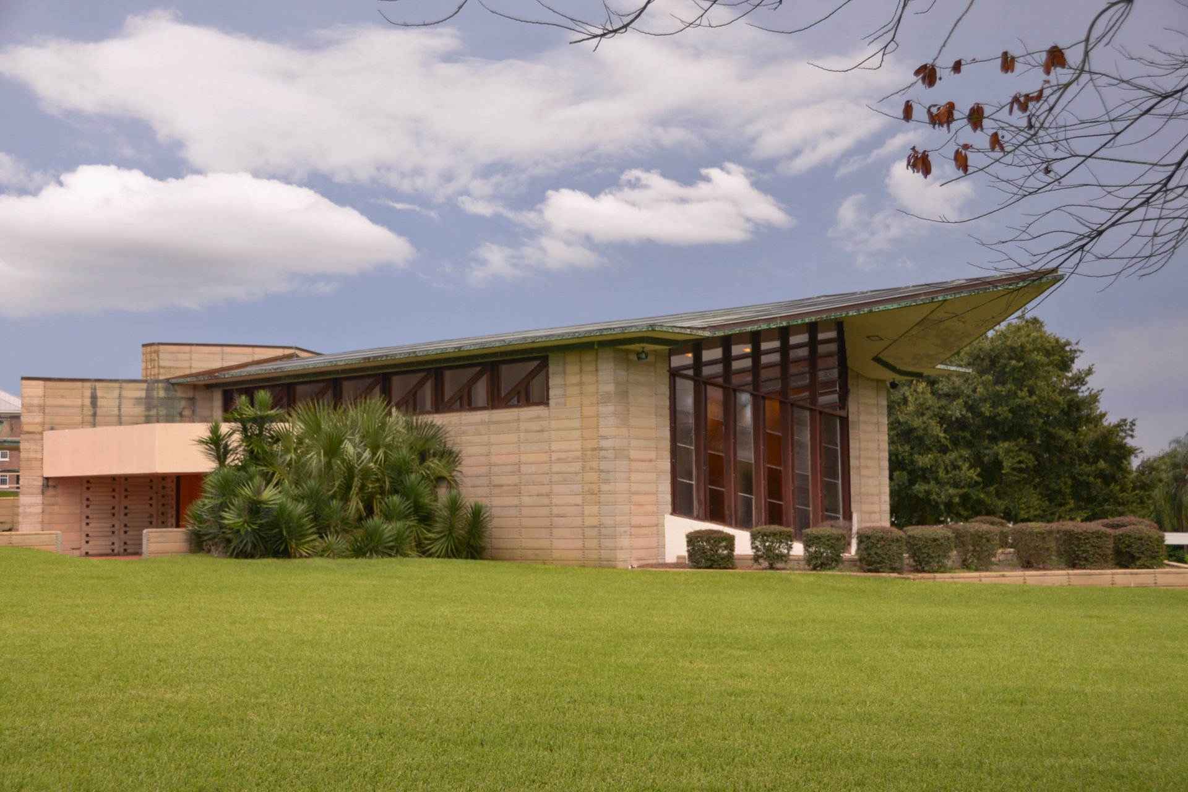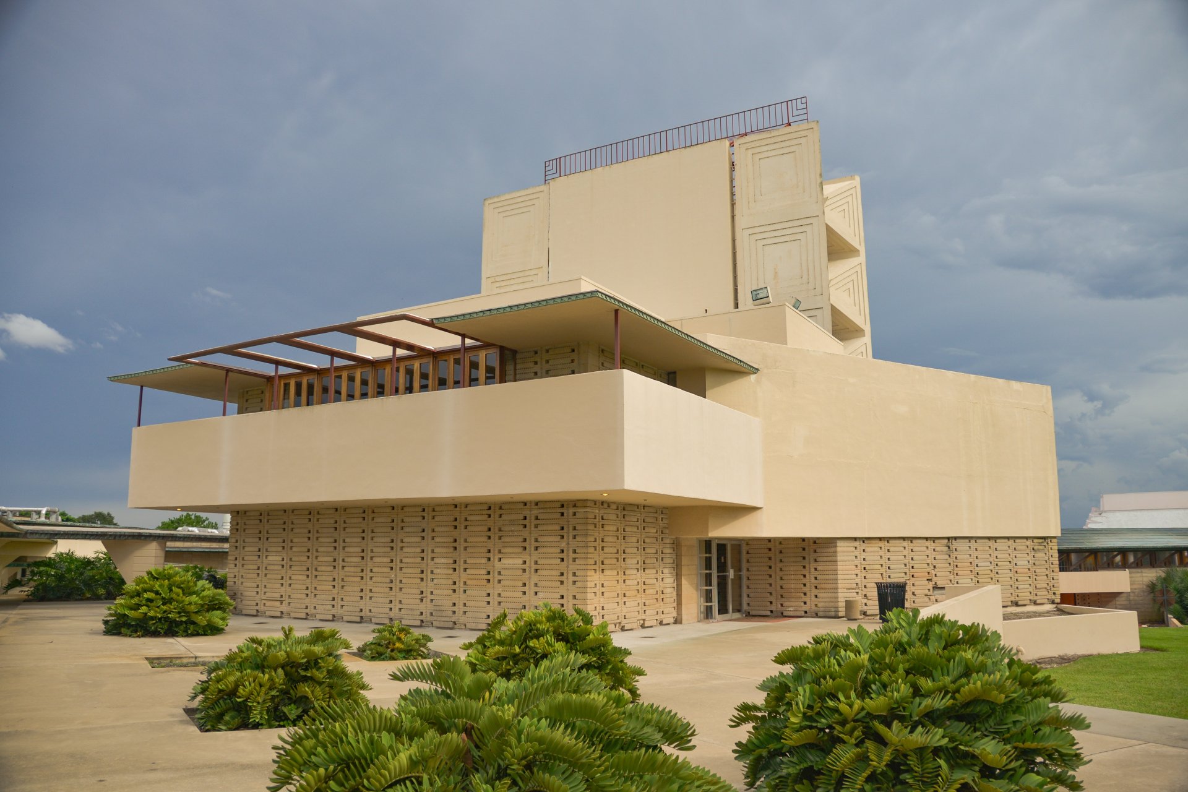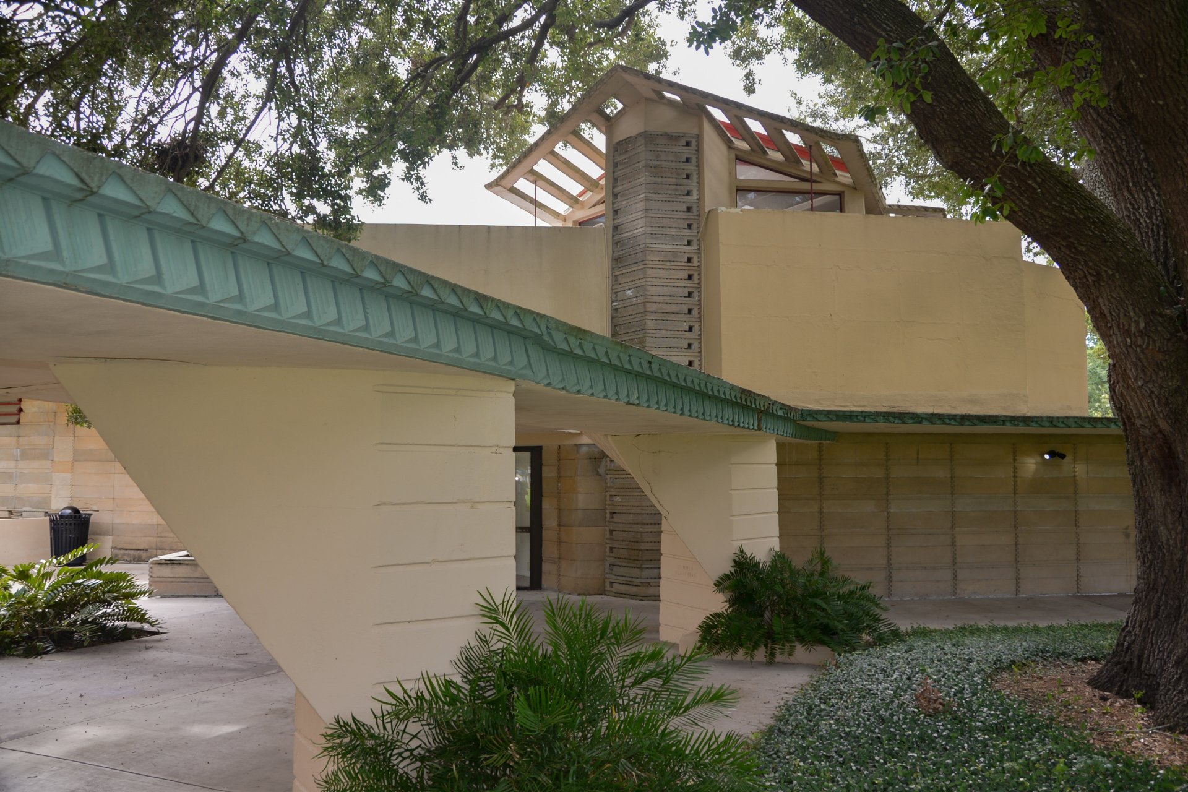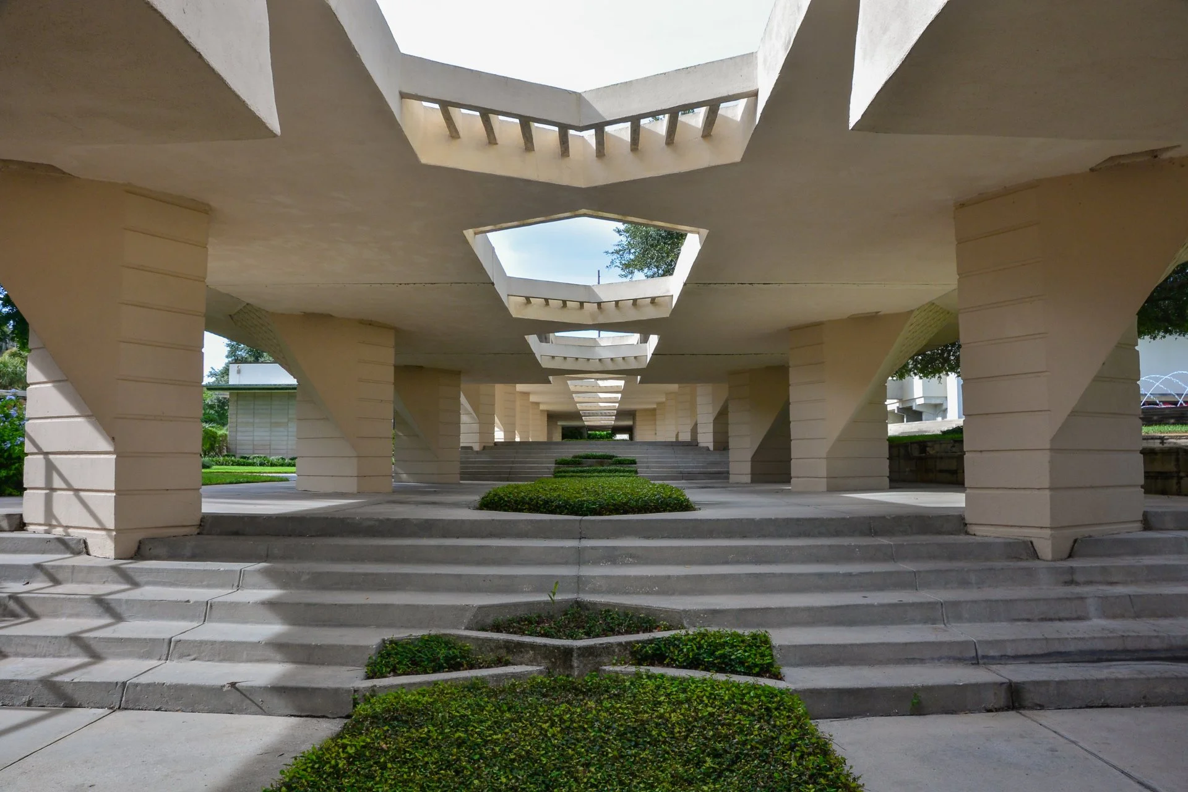
Florida Southern College
Considered one of the greatest if not the greatest American architect, the work of Frank Lloyd Wright has been extensively researched and documented. Part of his work is chronicled in the Wasmuth Portfolio which drawings influenced architects all over the world including that of Antonin Nechodoma. This page, however, is specifically related to Wright's work at the Florida Southern College in Lakeland, Florida.
Florida Southern College is Florida's oldest private Higher Education institution and is still associated with the Methodist Church. According to its website www.flsouthern.edu, its beginings can be traced back to 1883 when the Jacksonville District of the Florida Methodist Episcopal Church established the South Florida Institute in Orlando, later known as the Wesleyan Institute. In 1886, it outgrew its facilities in Orlando, moved to Leesburg and was renamed the Florida Conference College. In 1902, the need for expansion prompted the college to move its campus to Palm Harbor (then named Sutherland) and this time was renamed Florida Seminary. Soon thereafter, in 1906, another name change was adopted, this time to Southern College. In 1921, a fire that destroyed a dormitory and the administration building prompted a temporary relocation to the Clearwater Hotel. The stay in Clearwater was short lived because of damage caused by a hurricane in 1921 and by a fire in 1922. That same year the college moved to seventy eight acres donated by the city of Lakeland on the edge of Lake Hollingsworth where it still is today. In 1935 the college received its accreditation from the Southern Association of Colleges and Schools and adopted its current name Florida Southern College.
From 1925 to 1957 the President of Florida Southern College was Ludd Myrl Spivey. After the Great Depression with enrollment was drastically reduced, Spivey had a vision and in 1936 asked then sixty nine years old Frank Lloyd Wright to design several buildings for the college campus. Wright's master plan included eighteen structures of which only thirteen were built. Construction of the first structure started in 1938 and completion of the last one was done in 1958. The only residential structure in the master plan was built in 2013.
The following thirteen structures at Florida Southern College constitute the largest collection of Frank Lloyd Wright designed structures in one location. This list contains eleven lines because after being altered to accomodate the school needs, the L. A. Rawlerson Building is a combination of three separate structures. The Esplanades and the Water Dome were designed by Wright as part of his envisioned complex but are not buildings per se.
Annie Pfeiffer Chapel – named after Annie Merner Pfeiffer (1860-1946), Canadian philanthropist member of the board for the New York Deaconess Association and Methodist Church Home. Was the first, most iconic building and the center of the concept visualized by Wright for Florida Southern College. It was built between 1938-1941 in part by Florida Southern's students and personally supervised by Wright himself.
L. A. Rawlerson Building - also known as "Three Seminars," the Cora Carter Seminar Building, the Isabel Waldbridge Seminar Building and the Charles W. Hawkins Seminar Building, all three built between 1940 and 1941 with courtyards in between each. In 1959 the courtyards were eliminated, all three structures were connected and incorporated into one building renamed the L. A. Rawlerson Building. Currently houses the College's business offices, including human resources, accounts payable, financial aid, student accounts, and purchasing.
Thad Buckner Building - was built in 1942 as the E. T. Roux Library and renamed the Thad Buckner Building in 1968. It currently houses The Hollis Room, which was once the library and the offices of the provost, registrar, student travel, and institutional research.
Emile Watson Building – built between 1946-1949. It houses the Office of the President and the Office of Advancement.
Benjamin Fine Administration Building - it is currently home to the Office of Alumni Relations and the Office of Annual Fund.
Lucius Pond Ordway Building – built between 1950-1952 was reportedly Wright's favorite on campus, was originally a dining hall later converted to an industrial arts center. It is home to Wright's only theatre-in-the-round. It houses the College's Testing office as well as the Psychology, History, and Political Science programs.
William H. Danforth Minor Chapel – built between 1954-1955 with a grant of the Danford Chapel Program established by the founder of the Ralston Purina Co. The William H. Danforth Chapel was described by Wright as a "miniature cathedral" and houses Wright's final commissioned stained glass work.
Polk County Science Building - was the largest and last of all the Wright designed structures at Florida Southern College, construction finished in 1958. It is home to the biology, chemistry, mathematics, natural science, and physics programs.
Usonian Faculty House - designed in 1939 and built in 2013 according to the original plans, it is an example of Wright's vision of 20th Century middle-class living. The master plan included the construction of several houses for college professors.
The Esplanades – approximately 1½ mile of covered walkways with low ceilings connecting several buildings, built between 1939 and 1958.
Water Dome – the original pool built in 1948 was later divided into three smaller pools and a concrete plaza but was restored in 2007 following Wright's plan. Is the largest water feature ever designed by Wright.
The Florida Southern College Architectural District is also known as Child of the Sun because of Wright's envisioning of the campus rising out of the ground towards the sun and his idea that the buildings would take on the nature and character of the land they stand on. To envision his concept, it is worthwhile noting that at the time the project was designed by Wright, the area was an orange grove. The Frank Lloyd Wright buildings at the Florida Southern College were added to the National Register of Historic Places, the Nomination Form approving their inclusion has more and very interesting information regarding these structures.
(2014) Annie Pfeiffer Chapel built in 1938-41, first building constructed
(2024) Annie Pfeiffer Chapel built between 1938-1941 was first building to be constructed
(2014) Annie Pfeiffer Chapel built in 1938-41, first building constructed
(2024) Annie Pfeiffer Chapel built between 1938-1941 was first building to be constructed
(2014) William H. Danforth Minor Capel built in 1954-55, last building constructed
(2024) Danforth Chapel built in 1955
(2024) Danforth Chapel built in 1955
(2024) Thaddeus G. Buckner Library Building and reading Room, built 1941-45 as the original E. T. Roux Library.
(2014) Thad Buckner Building, originally the Roux Library
(2014) Thaddeus G. Buckner Library Building, built 1941-45 as the original E. T. Roux Library.
(2024) Esplanade and Thaddeus G. Buckner Building built 1941-45
(2014) The Round Theater at the Lucious Pond Ordway Building built in 1952
(2014) Lucious Pond Ordway Building including the Round Theater
(2024) The Lucius Pond Ordway Building and the round Fletcher Theater built 1950-1952
(2024) Esplanade
(2014) Esplanade
(2024) Esplanade
(2014) Water Dome and the new E. T. Roux Library Building built in 1966-68 designed by Wright's former apprentice Nils Schweizer
(2024) Water Dome and the new E. T. Roux Library Building built in 1966-68 designed by Wright's former apprentice Nils Schweizer
(2024) Water Dome and the new E. T. Roux Library Building built in 1966-68 designed by Wright's former apprentice Nils Schweizer
(2024) Water Dome and the Benjamin Fine Administration Building
(2024) The Benjamin Fine Administration Building built 1949
(2024) Water Feature at the Emile E. Watson Administration Building, built 1949
(2024) Water Feature at the Emile E. Watson Administration Building, built 1949
(2024) Detail of Textile Block at the Usonian Style House designed for faculty housing, built in 2013 following Wright' blueprints
(2024) The Usonian Style House designed for faculty housing, built in 2013 following Wright' blueprints
(2024) The Usonian Style House designed for faculty housing, built in 2013 following Wright' blueprints
(2024) Interior of the Usonian Style House designed for faculty housing, built in 2013 following Wright' blueprints
(2024) Interior of the Usonian Style House designed for faculty housing, built in 2013 following Wright' blueprints
(2024) Detail at the Benjamin Fine Administration Building showing the simulation Wright made of butterflies
(2024) Reading Room at the Thaddeus G. Buckner Library Building built in 1941-45
(2024) Pulpit and interior of Annie Pfeiffer Chapel with details of tower
(2024) Pulpit, interior and choir of Annie Pfeiffer Chapel
(2024) Interior of Annie Pfeiffer Chapel
(2024) Danforth Chapel interior's yellow and red leaded stained-glass windows, built in 1955

































